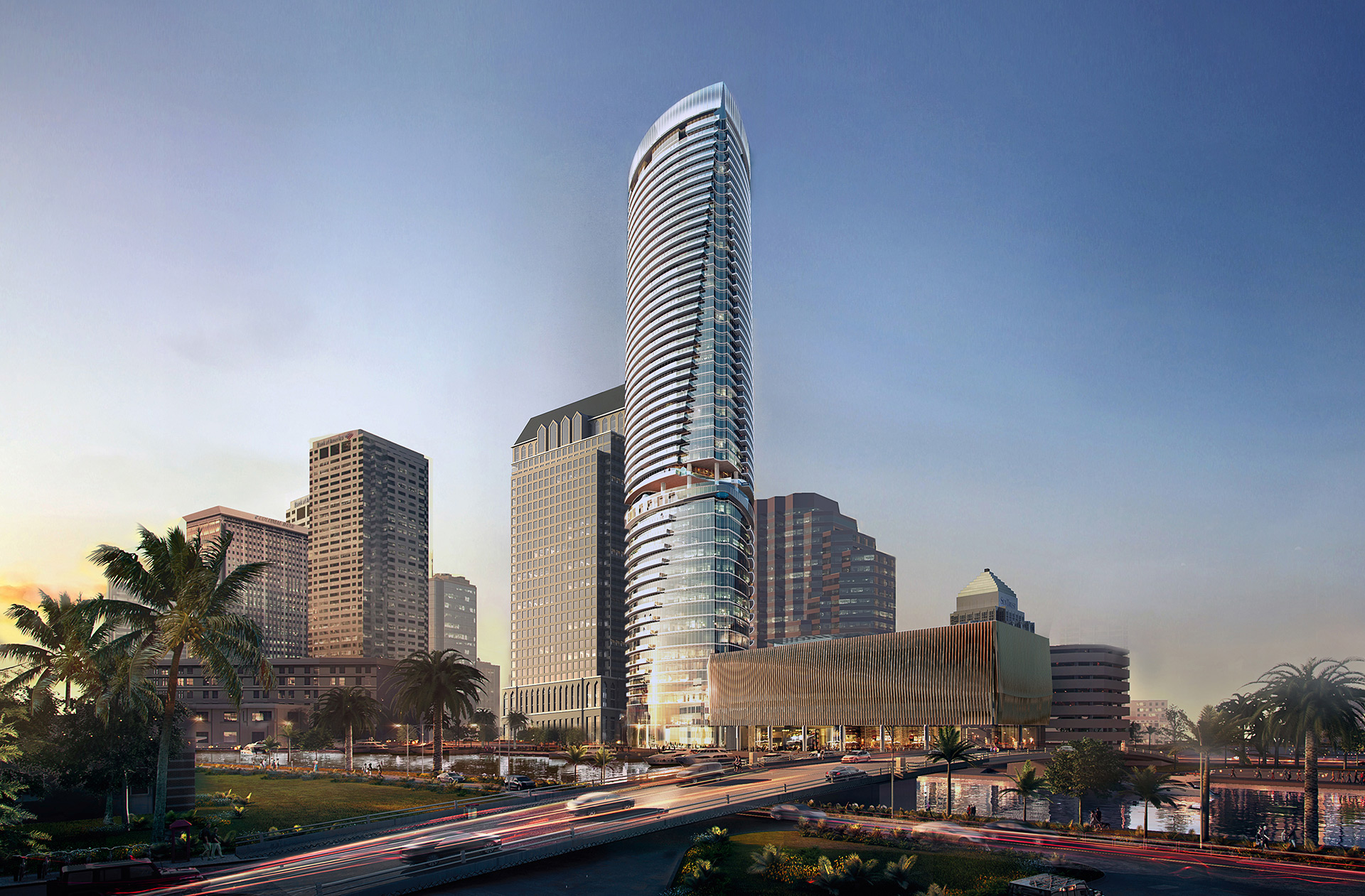Riverwalk Place
1.3 million FT2
Tampa, FL, USA
High Rise / Housing
Mechanical, Electrical, Plumbing / Life Safety and Fire Protection
