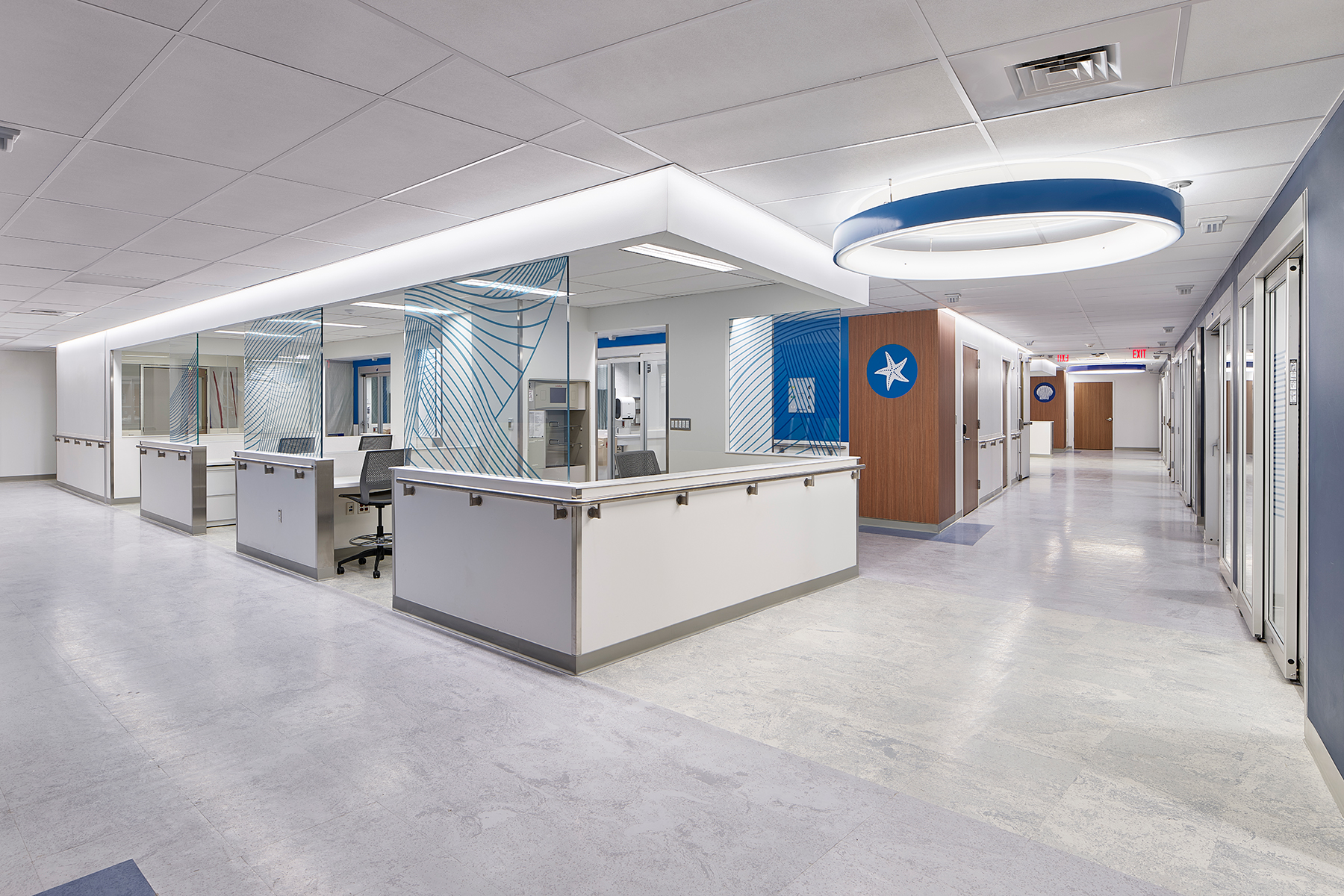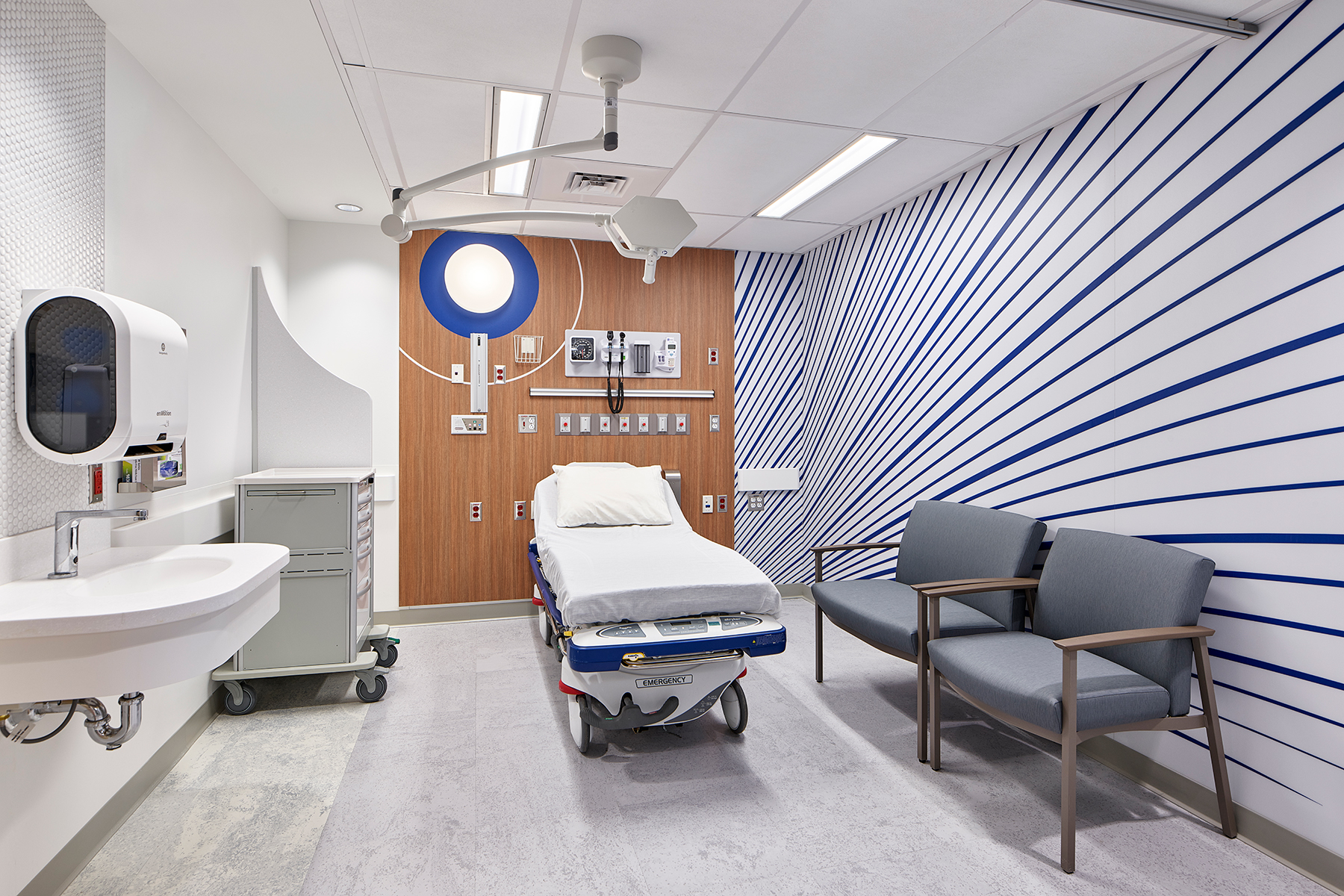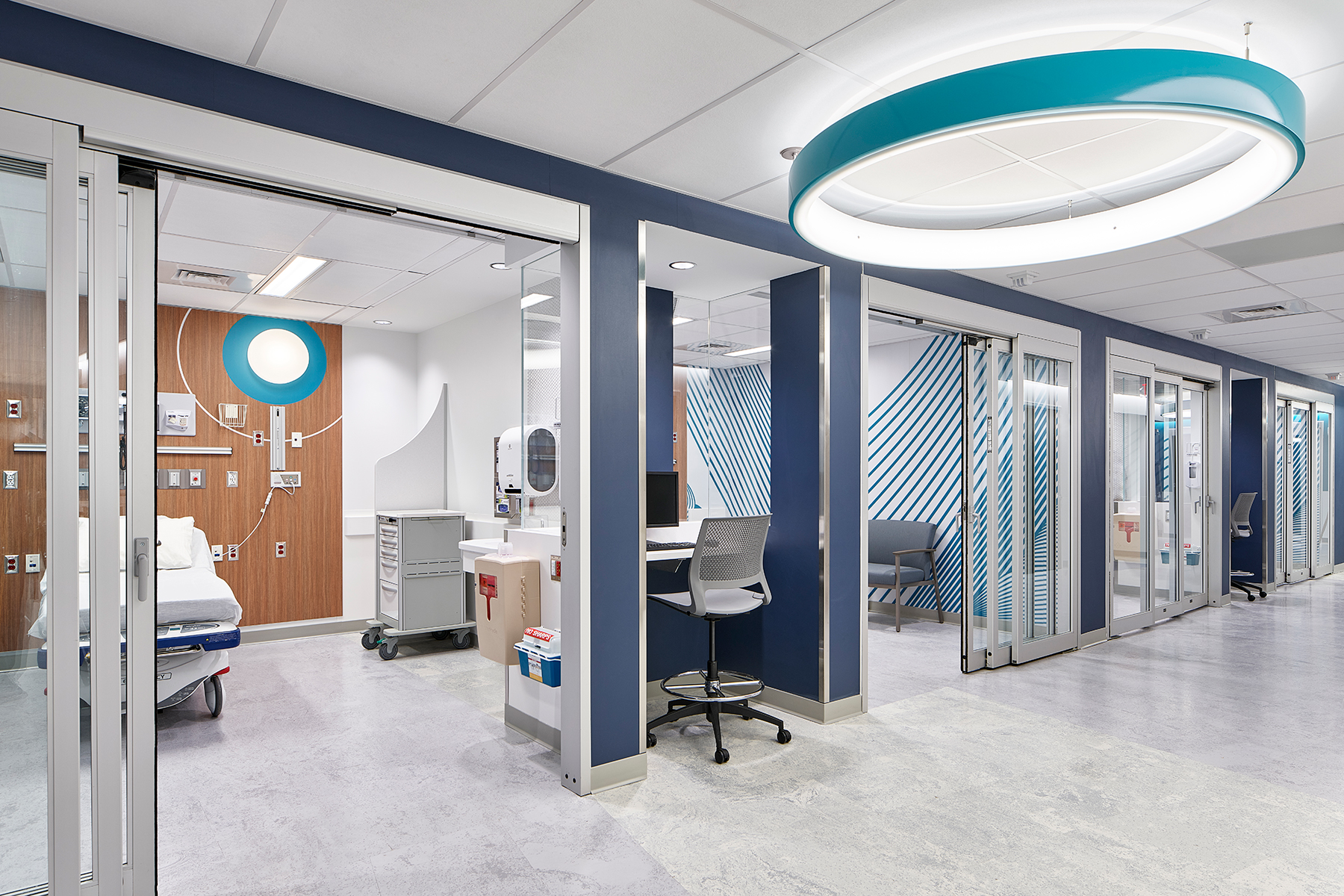RWJ Barnabas Health Community Medical Center Emergency Department Alteration
Overview
The primary objective of this emergency department alteration is to improve operation adjacencies, patient flow, and refresh the existing emergency department. Main components of this project include phased renovation of the emergency department on the ground floor, including treatment and observation rooms, entry, radiology, behavioral health, exam and treatment rooms, office space, and fast-track care. The project is phased to maintain emergency department operations throughout construction.
Features
During early project planning, TLC identified that the existing infrastructure was not sufficient to support the renovation, additionally there were concerns about the existing electrical infrastructure fully complying with current code. TLC worked closely with the owner and entire design and construction team to review budget implications and developed pricing narratives for the construction team so that accurate pricing could inform the owner’s decisions.



