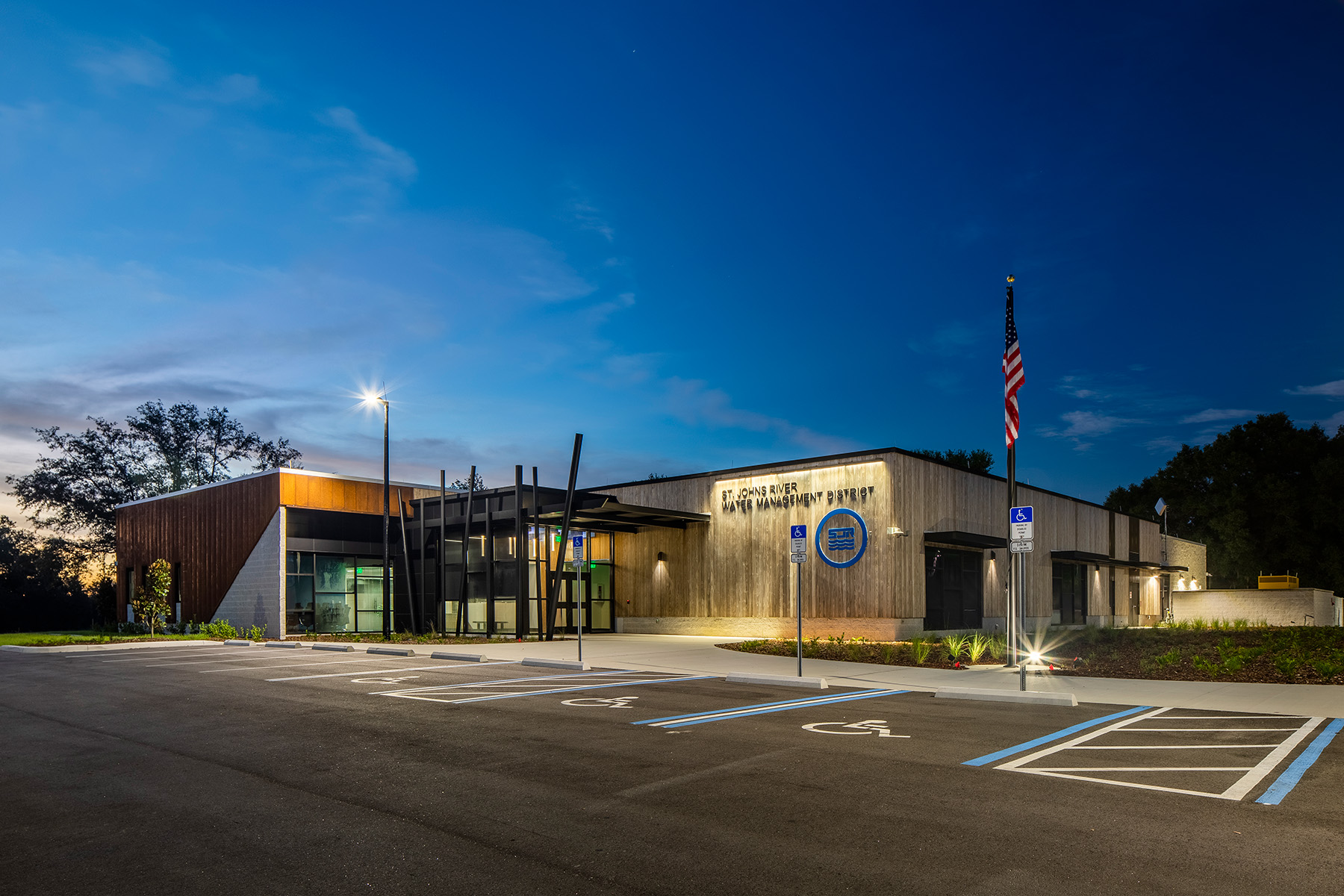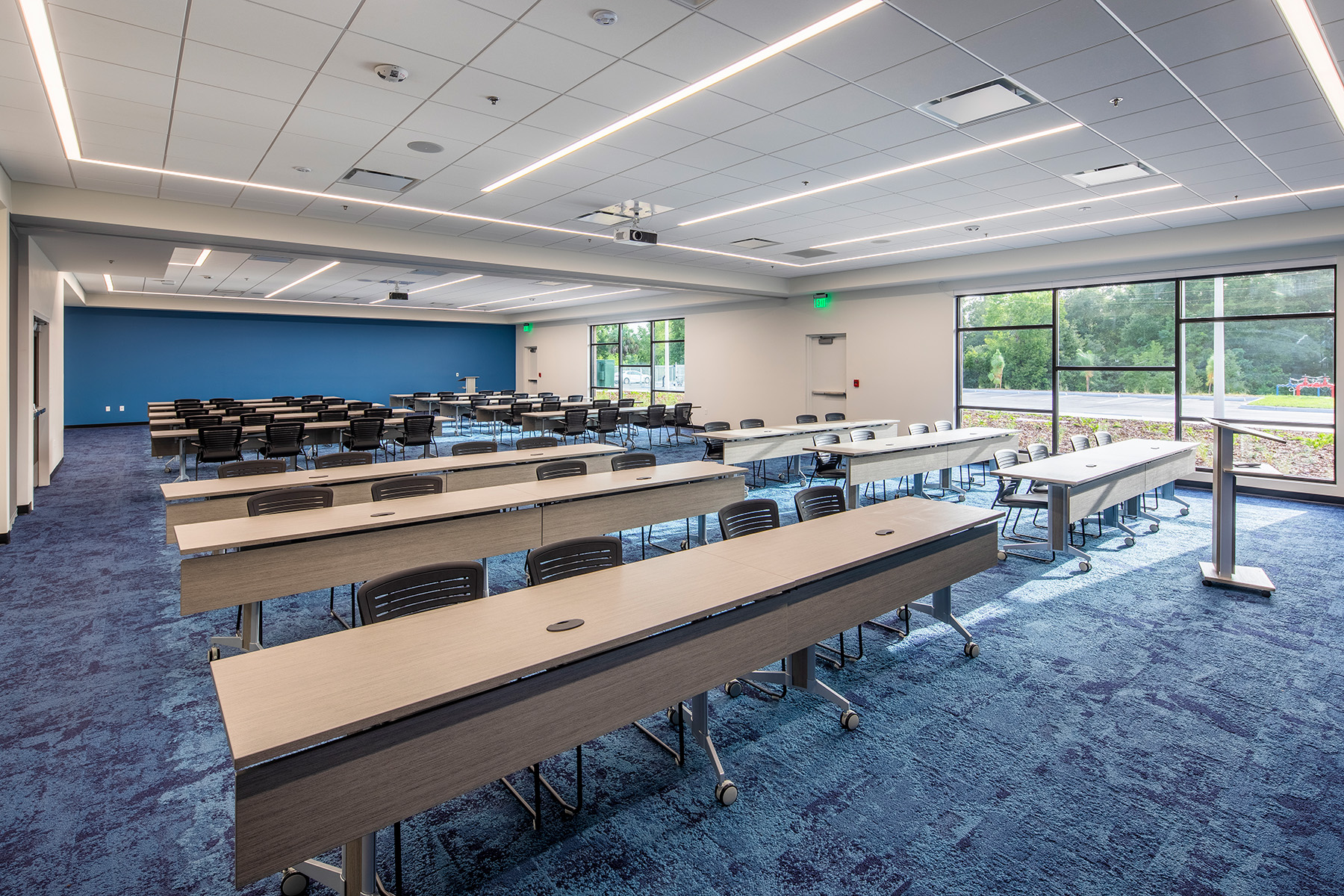St. Johns River Water Management District Apopka Service Center
2023, ABC of Central Florida, Excellence in Construction Eagle Award, Institutional, $5-$10M
Florida Green Building Coalition Certified Gold
Overview
The Apopka Service Center provides a flexible work environment that offers the latest in technology design, comfort, safety, and energy efficiency. The new 17,160-SF administrative office building meets the expanding needs of the District staff with private offices, multiple workstation areas, a breakroom, conference and meeting rooms, field equipment storage, and shower/locker rooms.
The building design is flexible and functional. Locating the large conference room in the front of the building allows the public to access the space directly from the lobby to attend meetings, outreach/training events, and workshops. Entrance to the employee office space remains secure with door access controls.
With a focus on high performance, the service center is designed to meet Florida Green Building Coalition Gold certification. Energy modeling and life cycle cost analysis helped the team determine the best materials and equipment to maximize energy savings while minimizing first cost. A 60-ton DX condenser along with multi-zone modular indoor air handling units meet the building’s cooling demands and provides a comfortable environment for staff and visitors. Other energy-efficient measures include LED lighting, daylight and occupancy sensors, lighting controls, and a building automation system with direct digital controls. A 200kW natural gas engine generator, housed in a weatherproof enclosure, handles 100% of the building load during power outages.
A creative display of angled columns provides a unique entrance design as well as load-bearing structures for the pre-engineered canopy. The structure consists of reinforced CMU for the exterior load-bearing walls with steel columns and beams for the interior support and roof structure. The building is designed to withstand a wind speed of 135 mph with a 3-sec wind gust.
Technology needs are met by a robust infrastructure system for Voice/Data, CATV, Audio Visual, 1st Responder Bi-Directional Antenna, and Electronic Security System including visual surveillance, access control, and intrusion detection. A Closed-Circuit Television System (CCTV) allows remote monitoring of the facility and parking areas.

