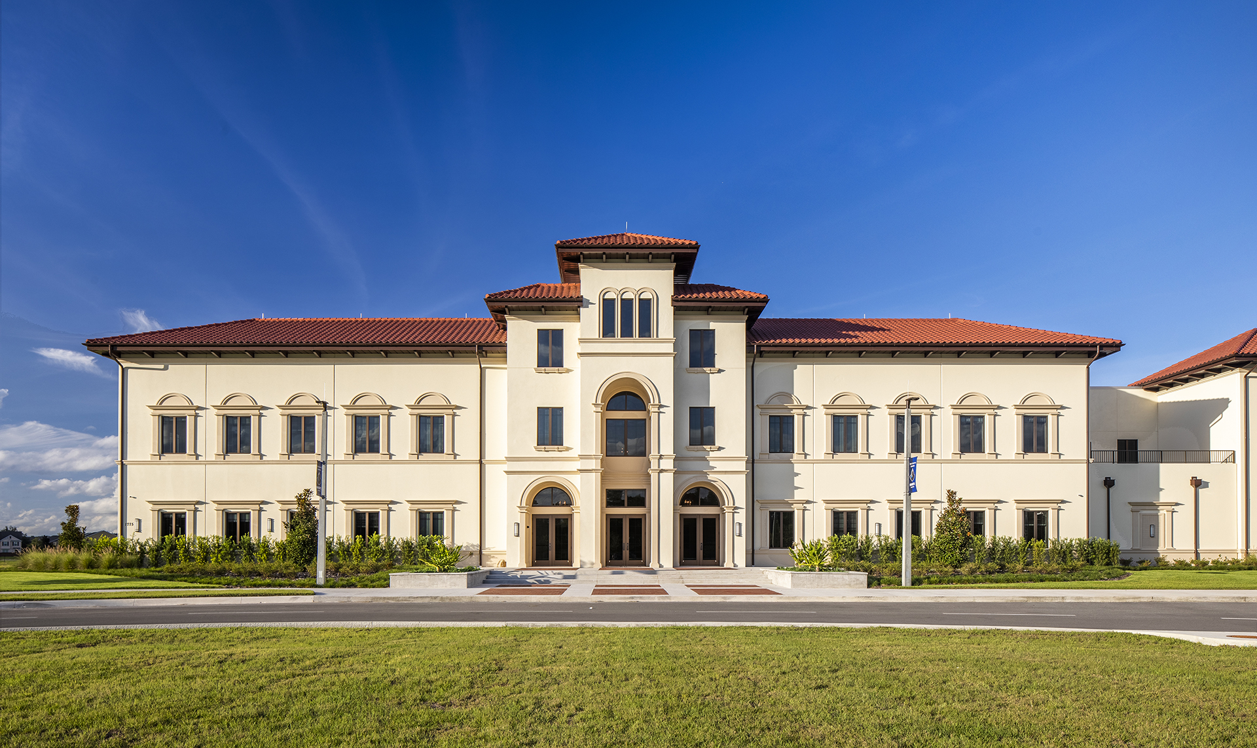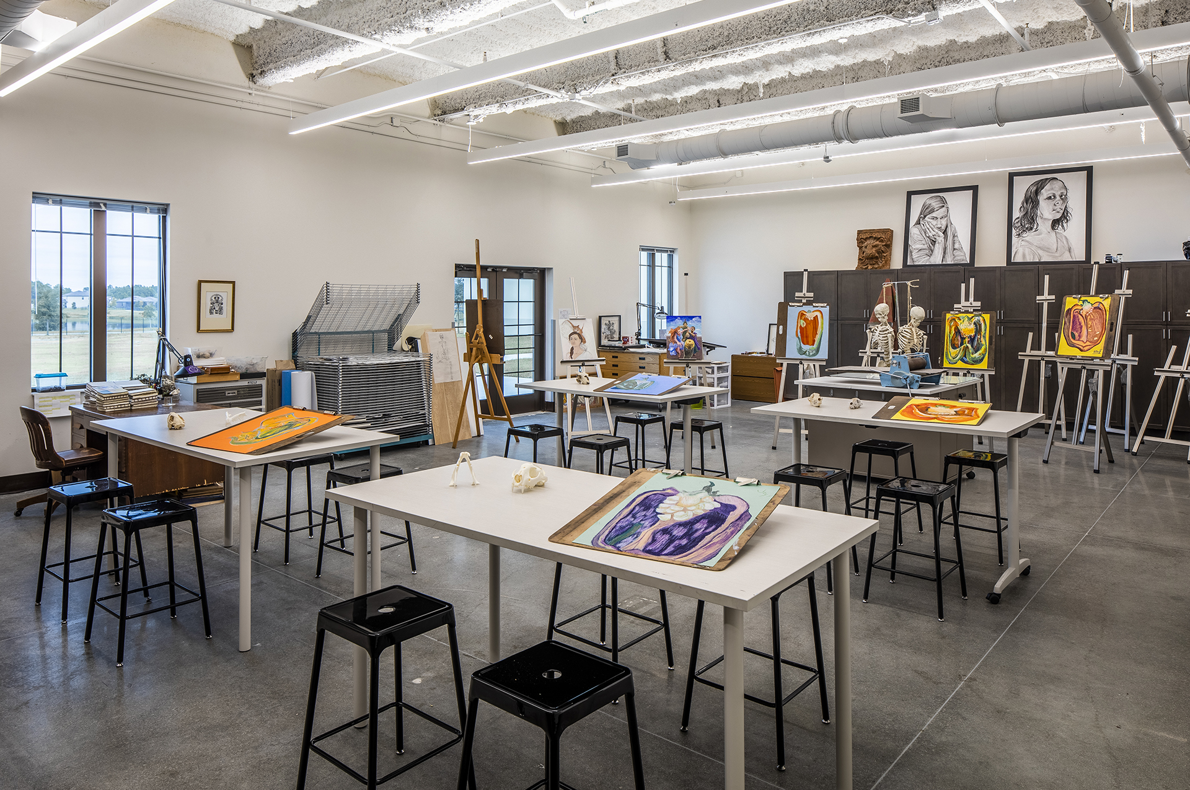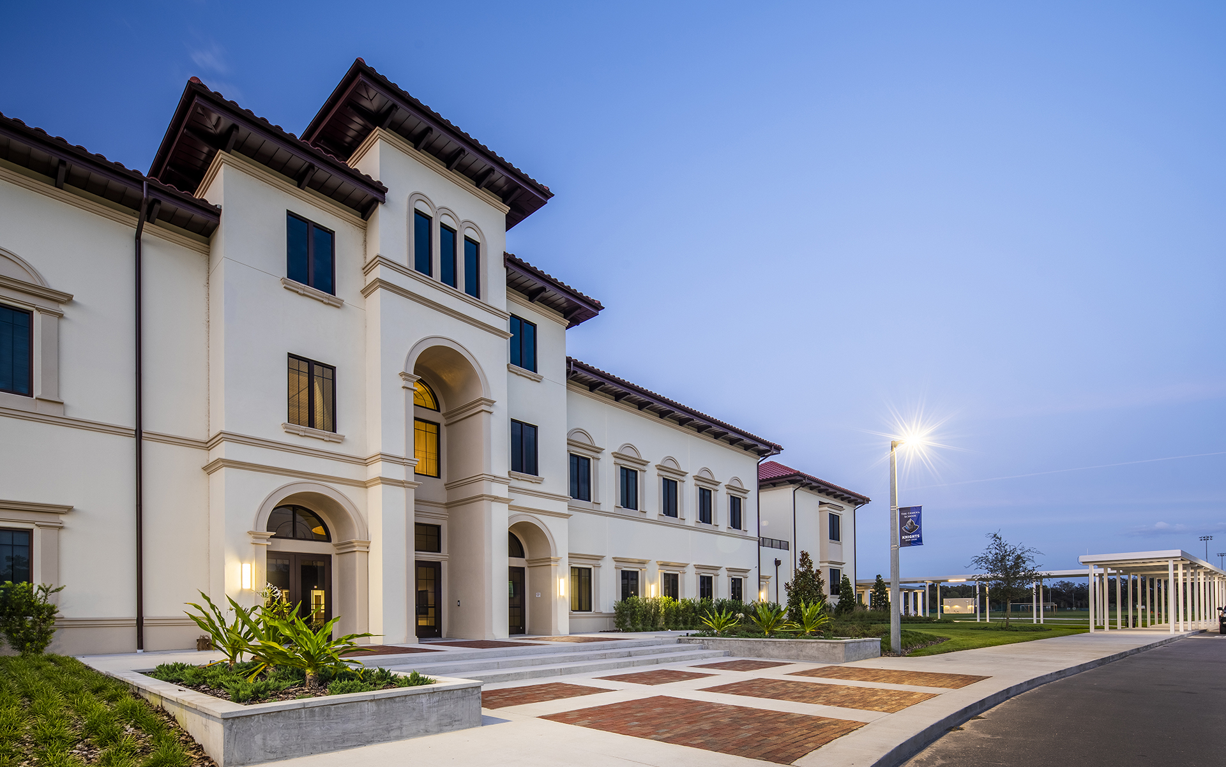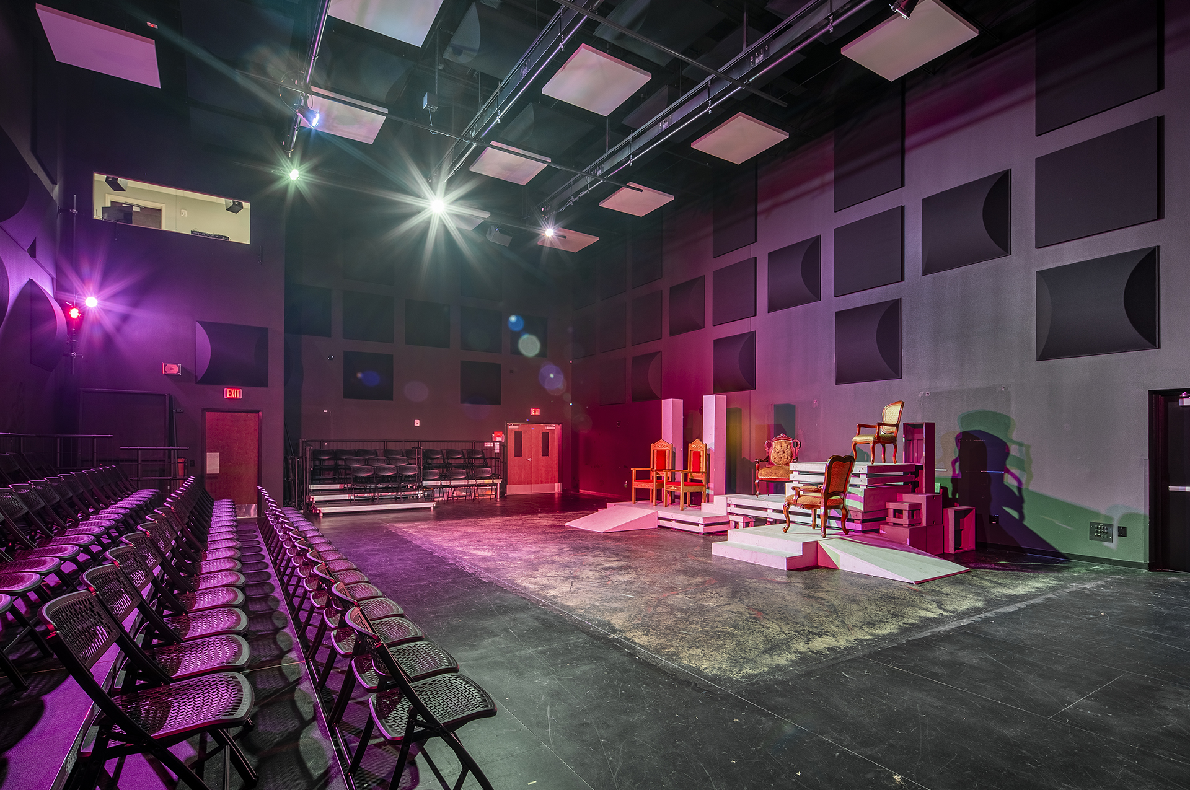The Geneva School Phase II
55,000 FT2
Casselberry, FL, USA
Education
Mechanical, Electrical, Plumbing / Life Safety and Fire Protection / Technology / Commissioning / Structural Engineering



