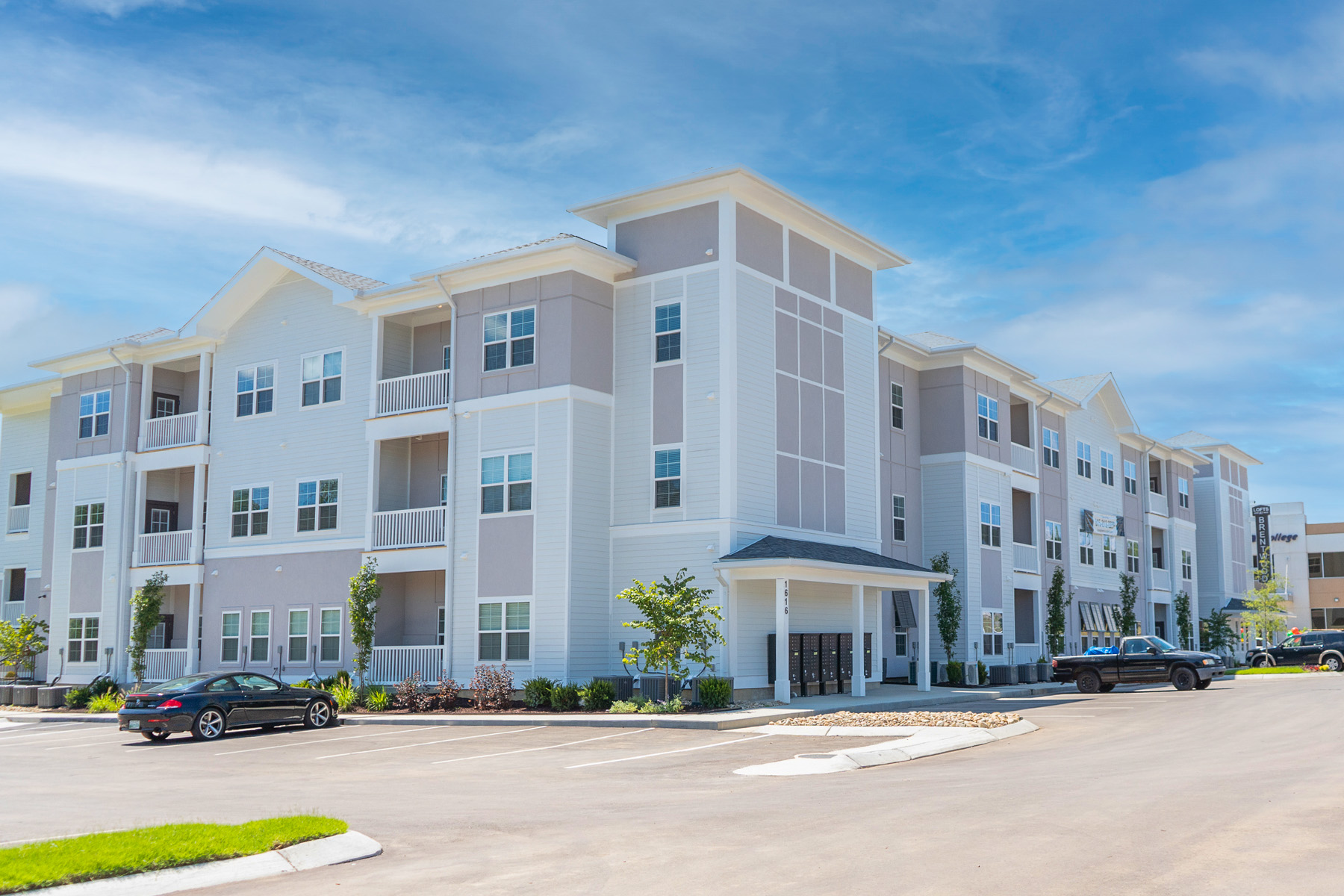The Lofts at Brentwood
Overview
Located nearly 30 minutes outside of Nashville, The Lofts at Brentwood are a new three-story apartment complex that provides contemporary apartment living with a boutique feel. Residents have access to amenities including an on-site restaurant, dog and walking paths, and electric car charging stations.
Features
All three levels are wood-framed and utilize wood stud bearing walls, pre-engineered open-web wood floor trusses and pre-engineered wood trusses. Two stair towers are included in the U-shaped building. Foundations are conventional shallow foundation.
The demising walls between units and exterior / corridor walls “stack”, providing a continuous load path to the foundation with limited exceptions at the retail tenant space and at the entry area. By coordinating structural and architectural elements such as the stacking of demising walls, an economical design was able to be provided to the developer of the building.
TLC also provided value engineering services which included:
- Substituting fiber reinforcement for the concrete slab-on-grade with conventional welded-wire-mesh reinforcing
- Provided stem wall foundation detail alternate to the slab turn-down in 6/S.201 for conditions where grade-to-footing distance exceeds 24 inches
- Provided ribbon slab details and update plans for slab “leave-out” in retail tenant space
