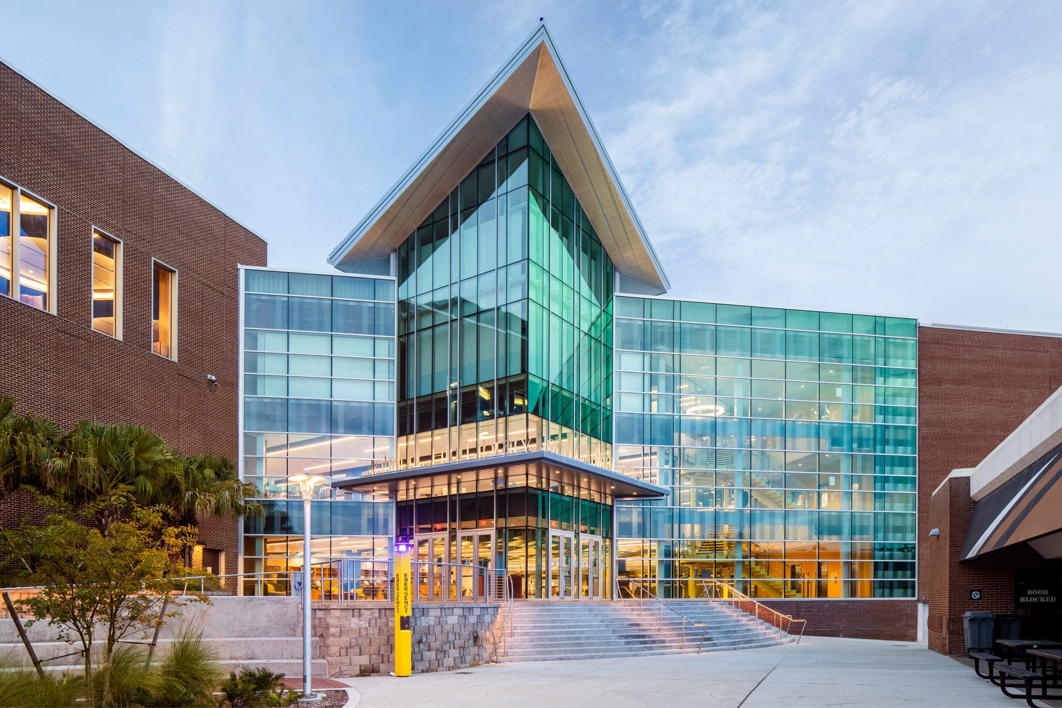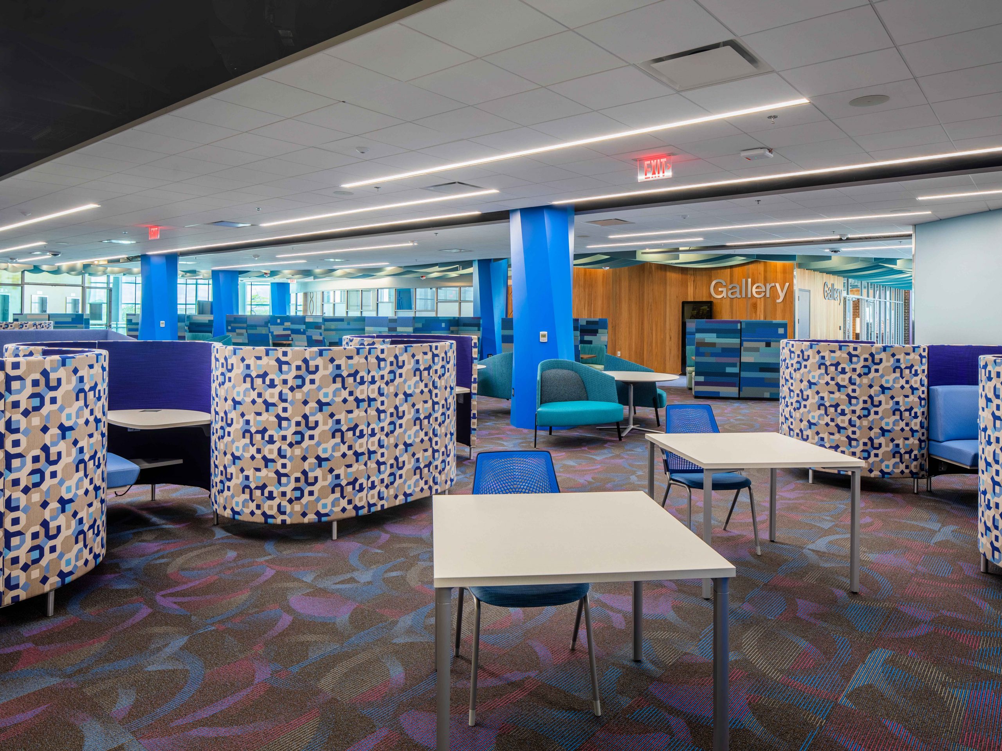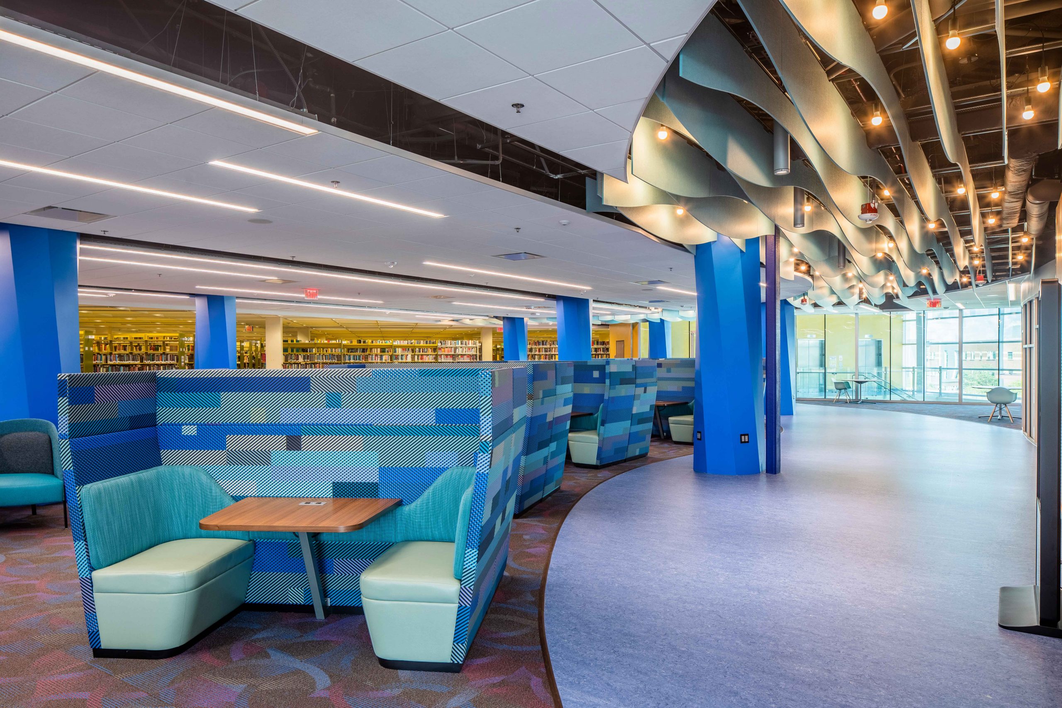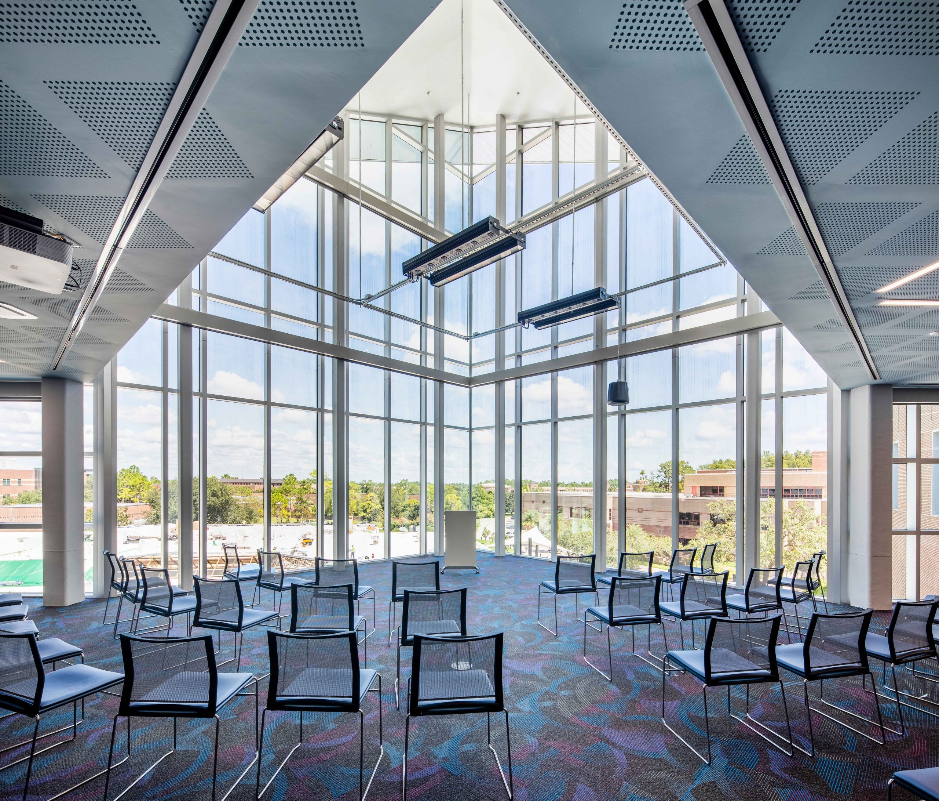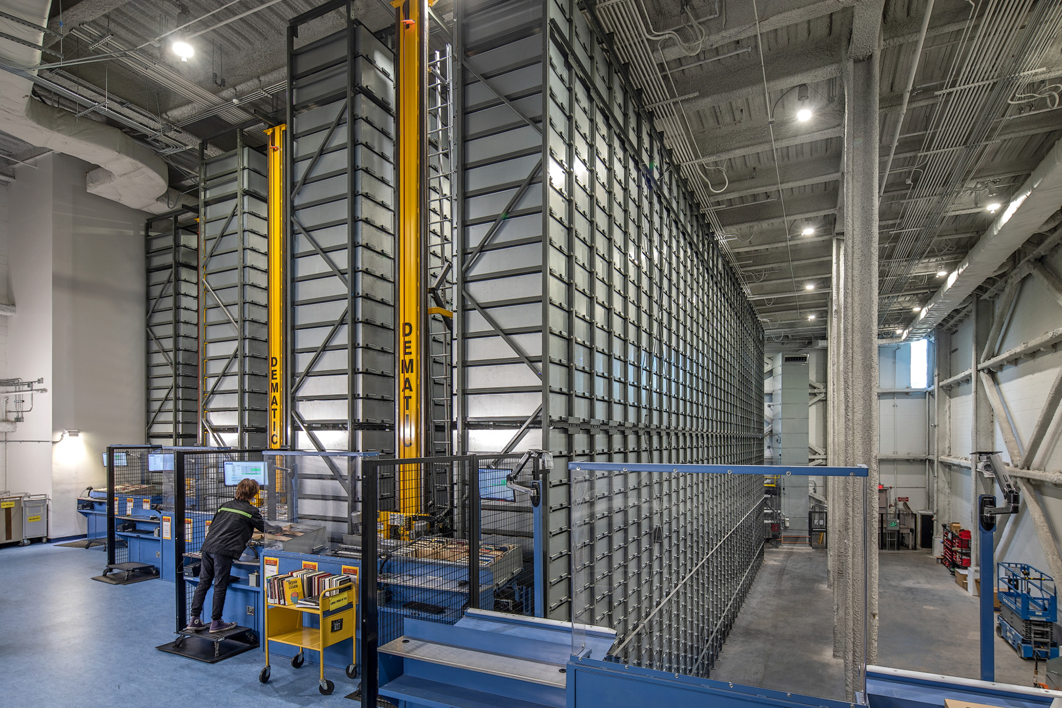University of Central Florida John C. Hitt Library Expansion and Renovation
Overview
The John C. Hitt Library on UCF’s main campus is being expanding through a phased approach to accommodate exponential student growth and to incorporate 21st Century library standards. Phase 1 of the multi-phase project consists of a four-story Automated Retrieval Center (ARC) building, where robots are used to organize and retrieve materials. The ARC provides students with access to more than 1.25 million printed materials and allowed space previously housing library stacks to be available for other uses.
Features
Phase 1A is a four-story connector building that links the library to the ARC to provide collaboration spaces, a multi-purpose room, classrooms and three new elevators as well as creating a new main entrance. The top floor of the ARC was built out to create a reading room which is served by a dedicated electrical distribution and fire alarm system, as well as a single zone custom chilled water variable air volume air handling unit.
The electrical service switchboard and standby generator system/transfer switch for the existing library were phased out and replaced with a new service switchboard. The distribution system serving the ARC was designed to backfeed the replacement switchboard allowing for the phase out the existing utility transformer in a future phase.
Phase 2 includes renovation of the existing library and is in conceptual planning, The phased renovation includes the remaining half of the third floors in the 1984 addition, and the original 1967 portion of the building, a minimum of new exterior construction and limited scope in the first floor for mechanical and electrical distribution.
