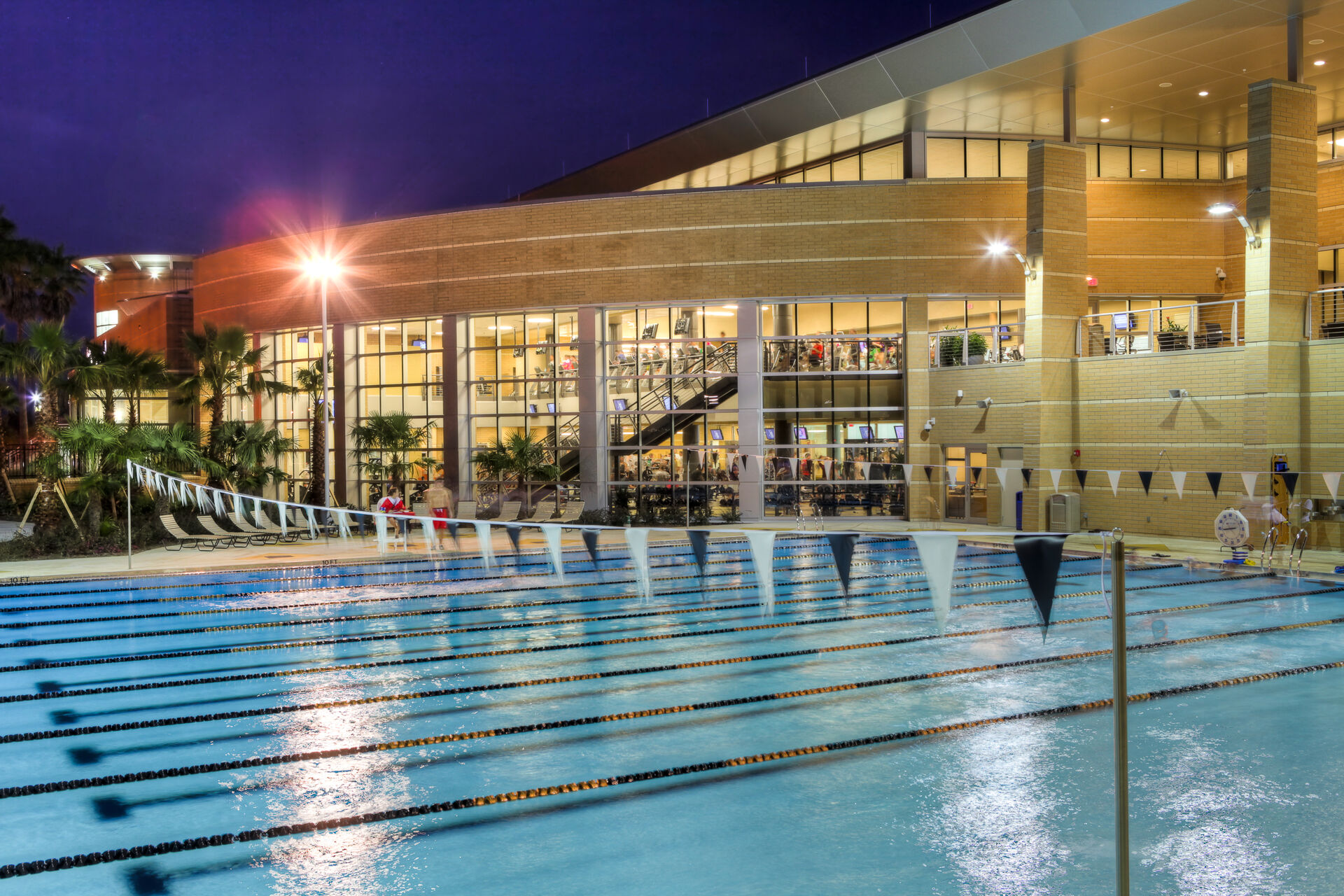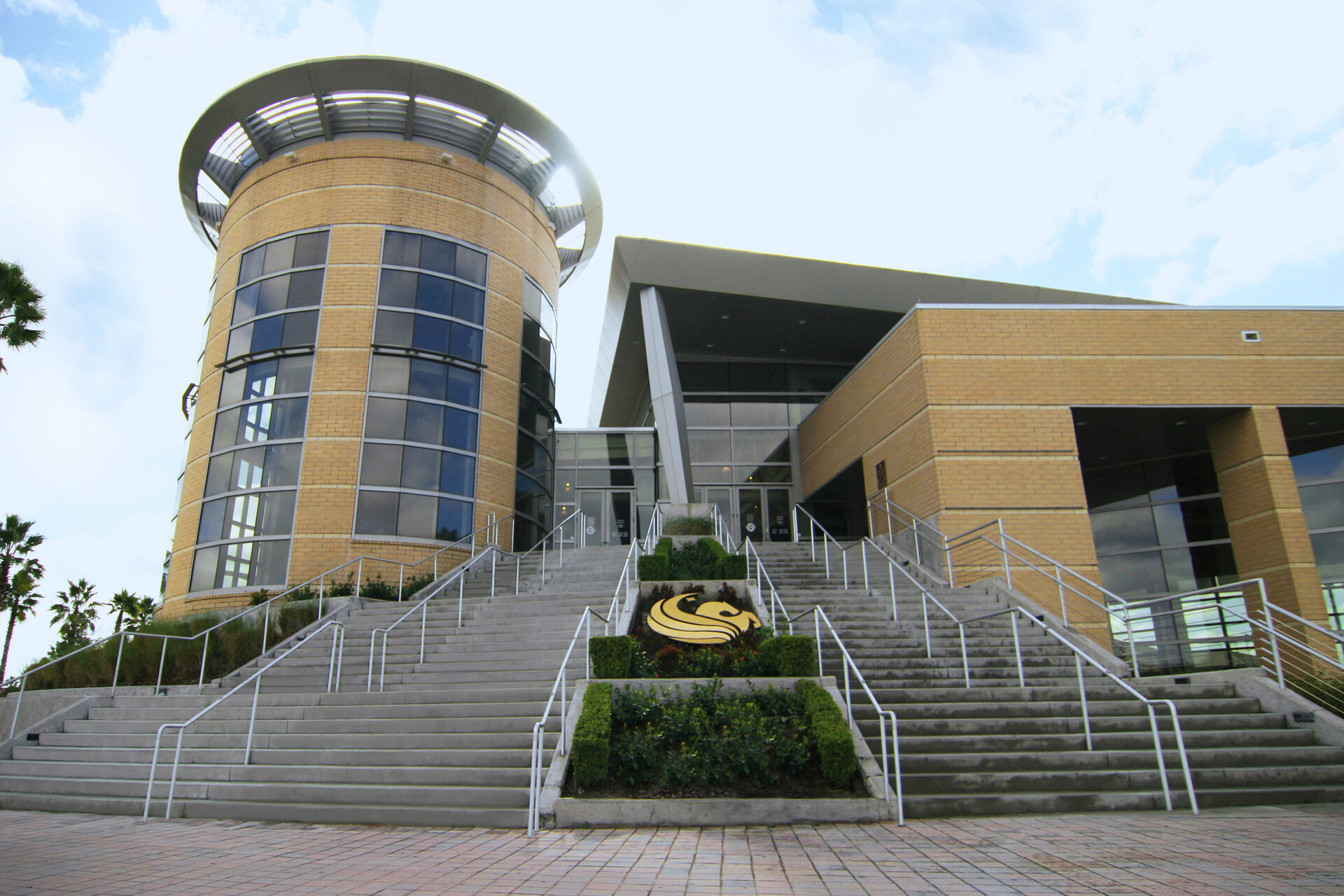University of Central Florida Recreational and Wellness Center Expansion
62,000 FT2
Orlando, FL, USA
Education
Mechanical, Electrical, Plumbing / Structural Engineering / Technology / Energy Services / Life Safety and Fire Protection
Certified LEED NC 2.2 Gold, 2012



