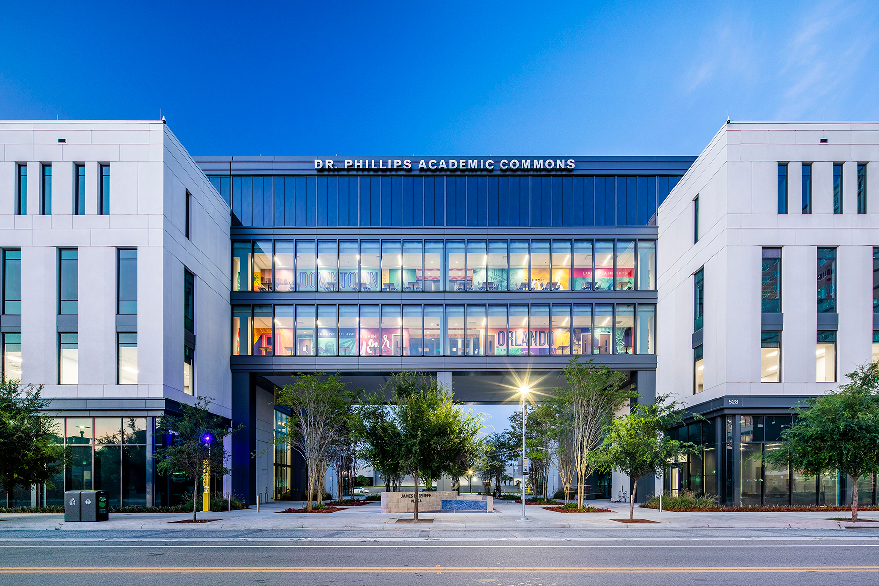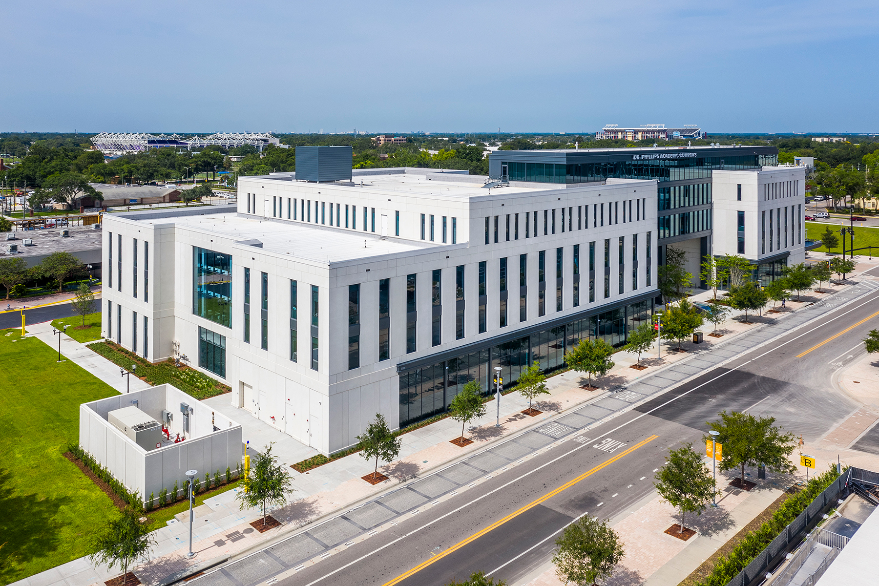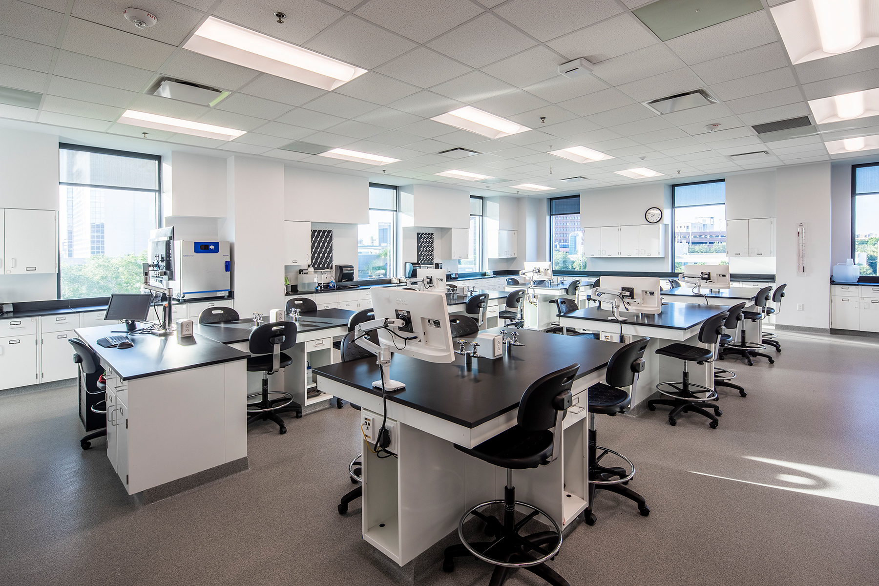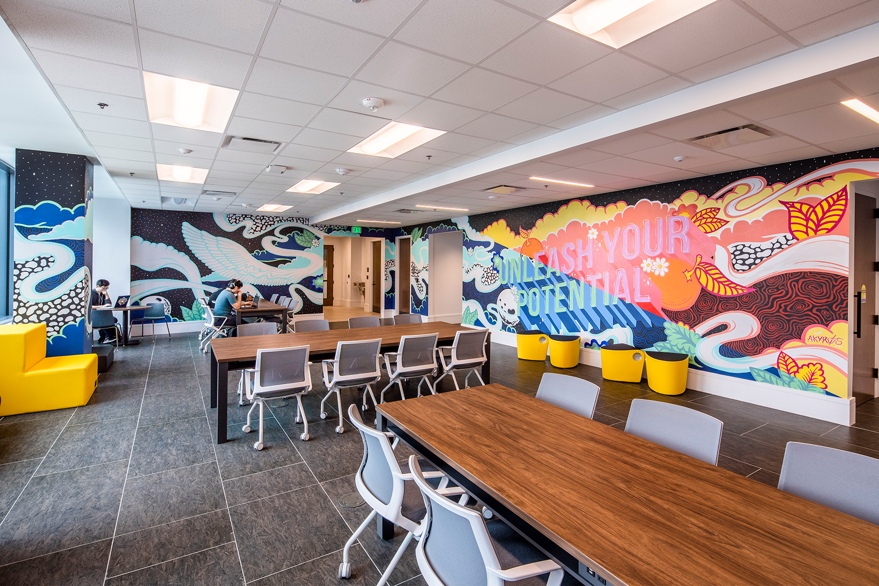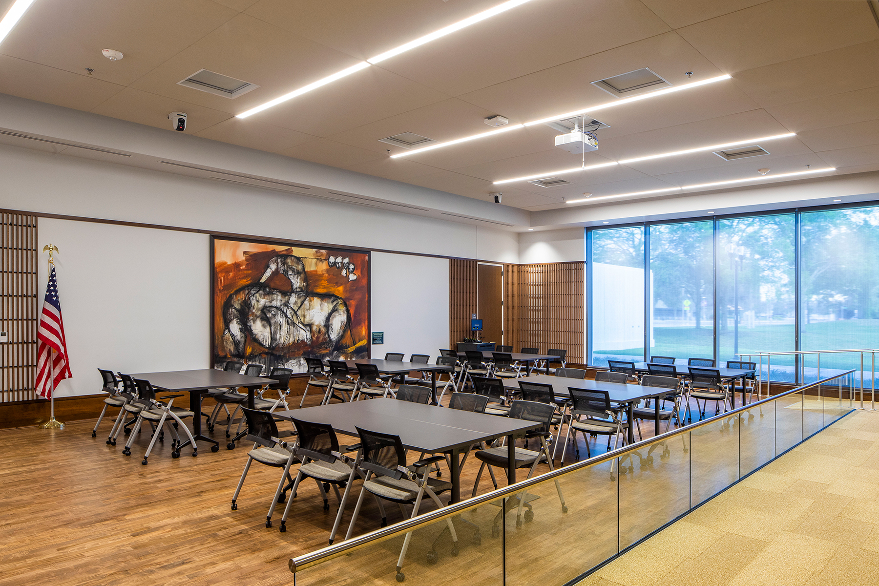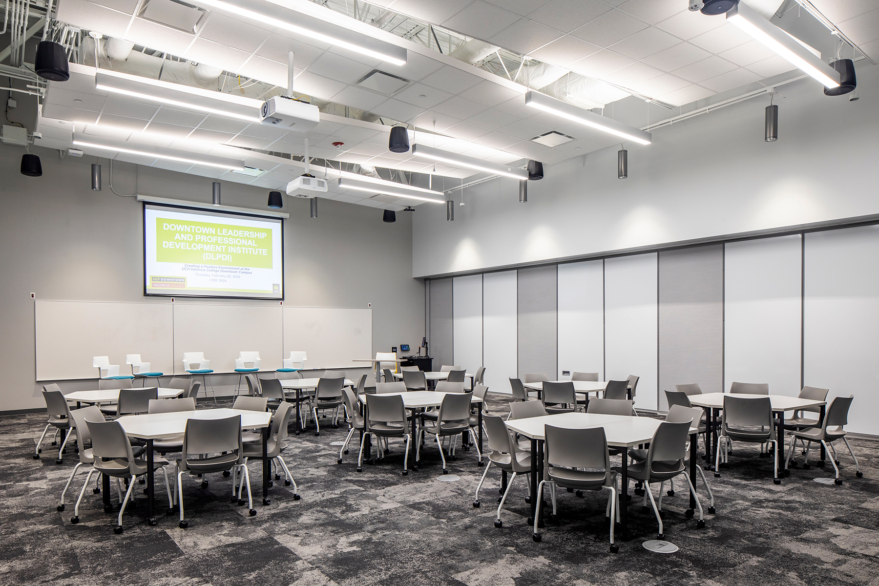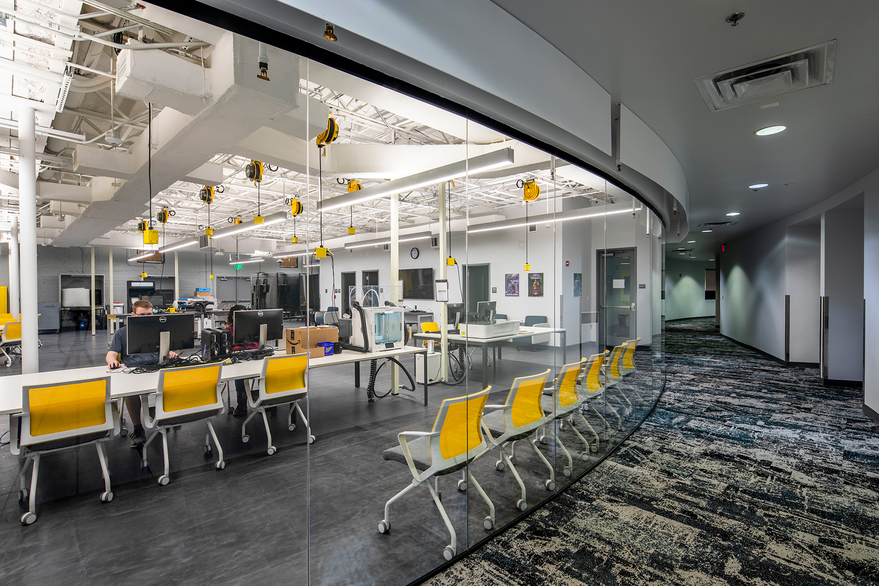UCF Downtown Dr. Phillips Academic Commons
Gold LEED NC Certified
FEFPA 2021 Architectural Showcase First Place, University Category
Overview
The initial structure on UCF’s downtown Orlando campus serves as the anchor for Creative Village, a 68-acre mixed-use development. Designed to create a 21st century college campus, the four-story classroom building houses five academic programs supported by UCF and Valencia College.
Classrooms with state-of-the-art technology, science and computer labs, large student collaboration areas as well as a library and writing and listening center are all included in the building. The faculty area includes 170 offices, departmental open office areas, shared conference rooms and even hoteling hubs for visiting faculty members.
Features
To help UCF meet its mission to become carbon neutral by 2050, TLC implemented energy conservation measures into the enVerid HLR system that cleans the air of contaminants to improve air quality while reducing the outside air ventilation, providing energy savings. Several other energy conservation measures that were taken include the design of the building, consisting of variable frequency drives on all air handling equipment, energy management system for controls, temperature resetting, and lighting controls. Gold LEED NC Certified.
