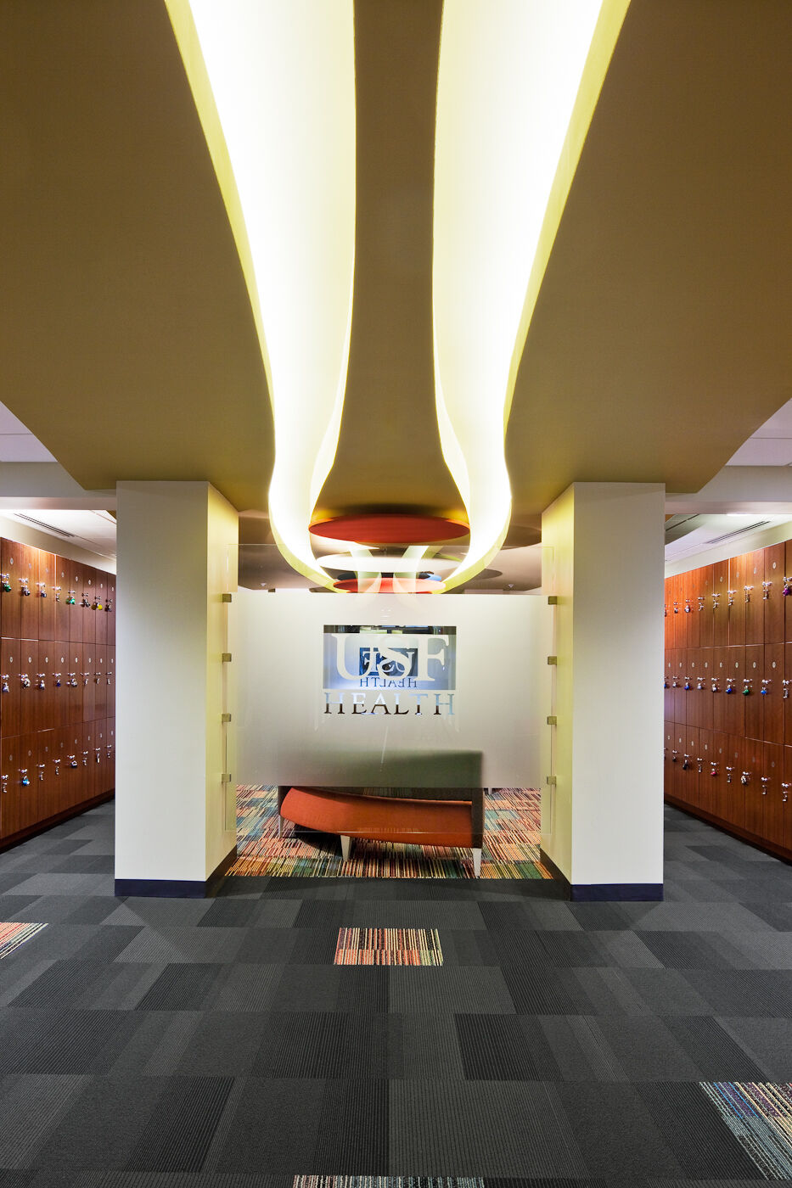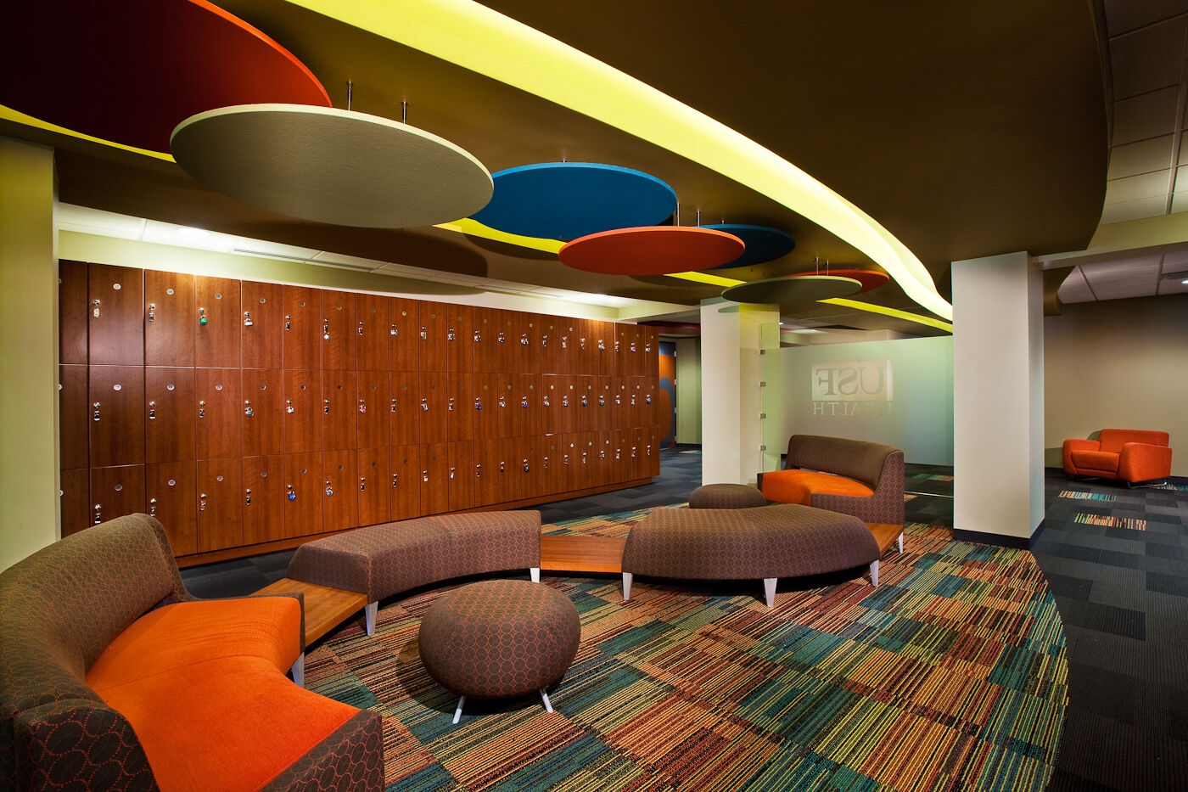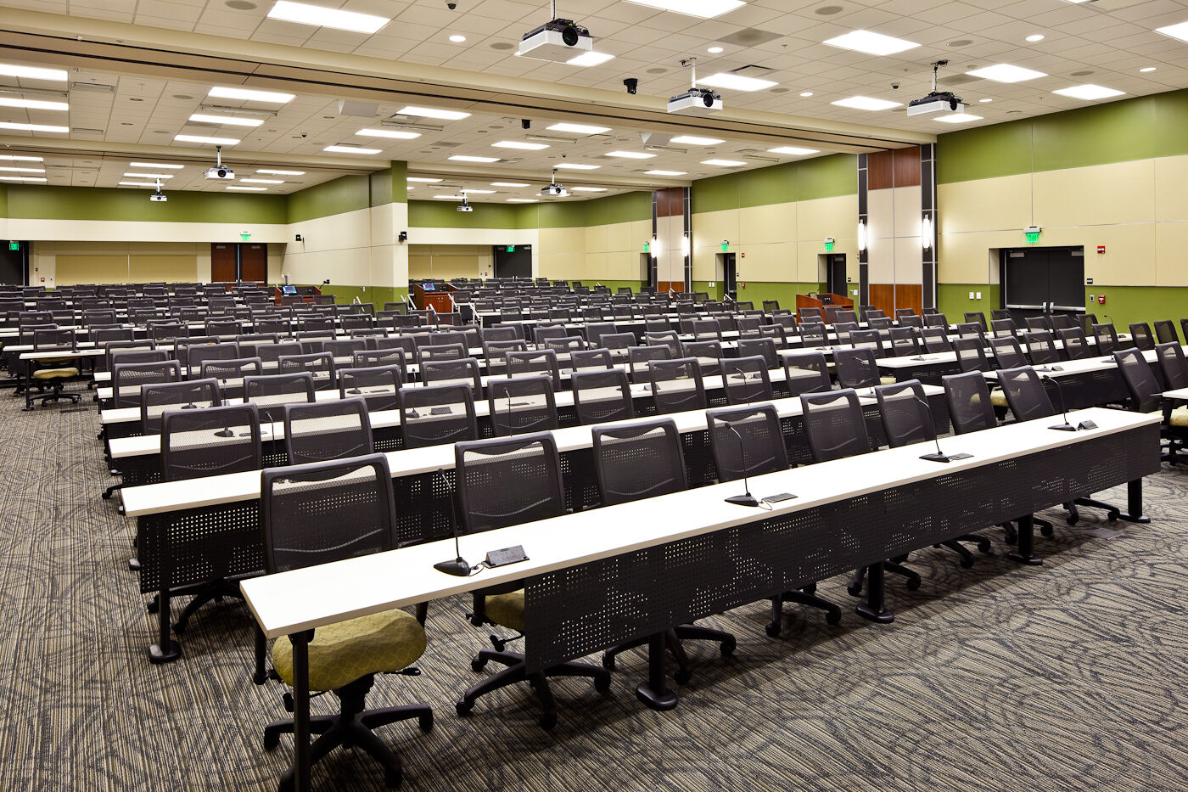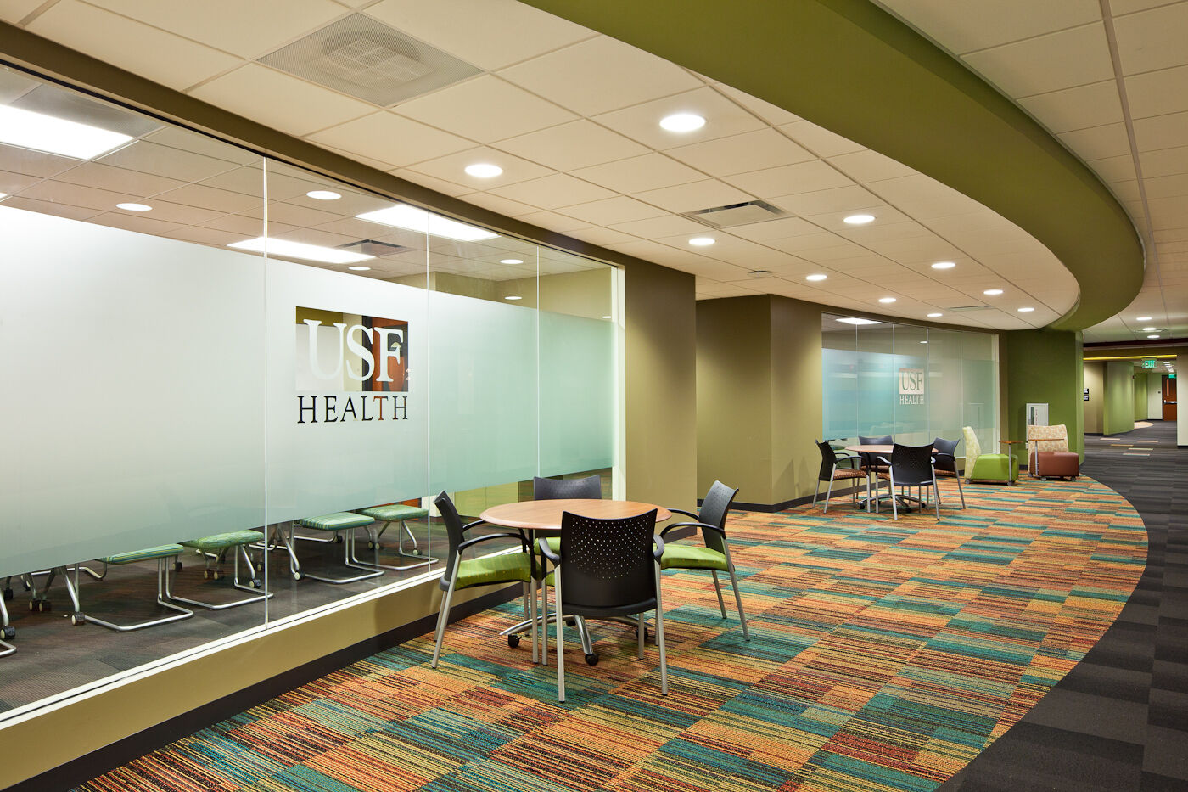University of South Florida College of Medicine Renovation
40,000 FT2
Tampa, FL, USA
Education
Mechanical, Electrical, Plumbing / Technology / Life Safety and Fire Protection



