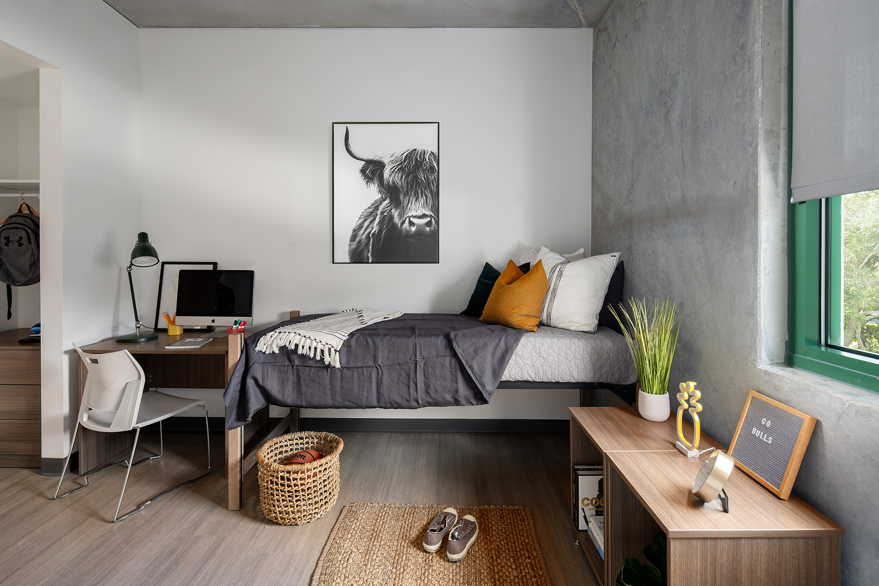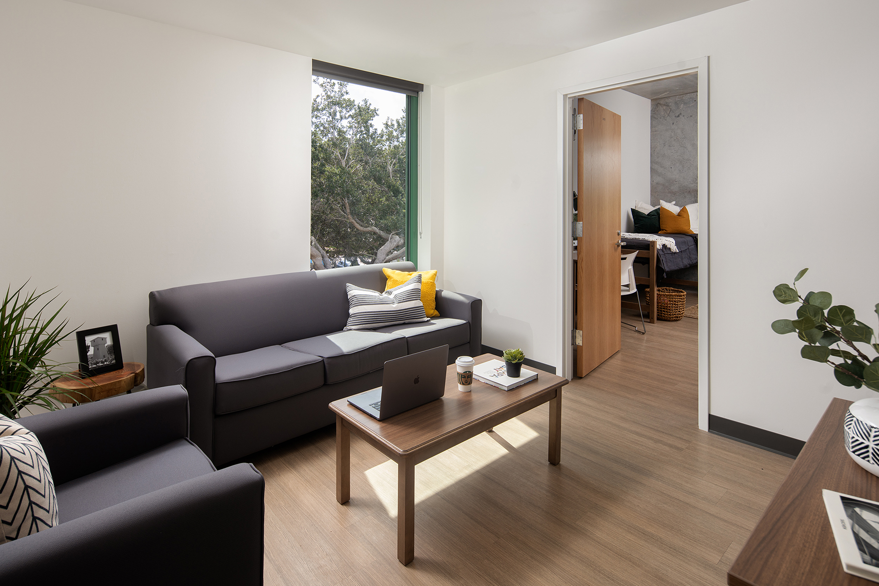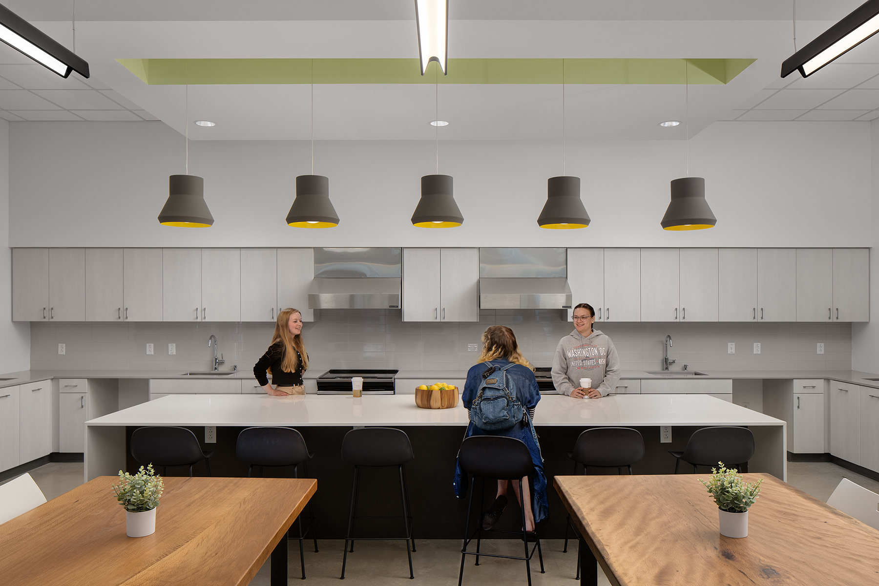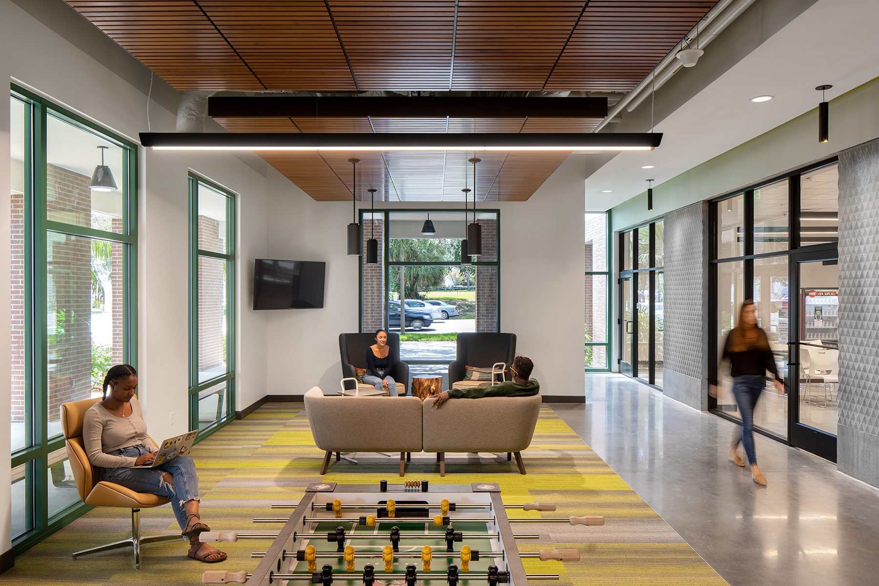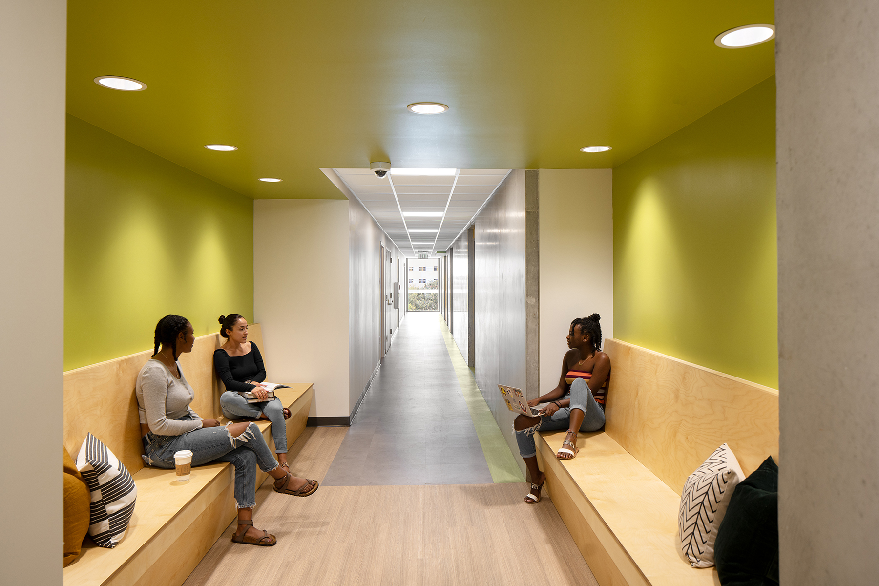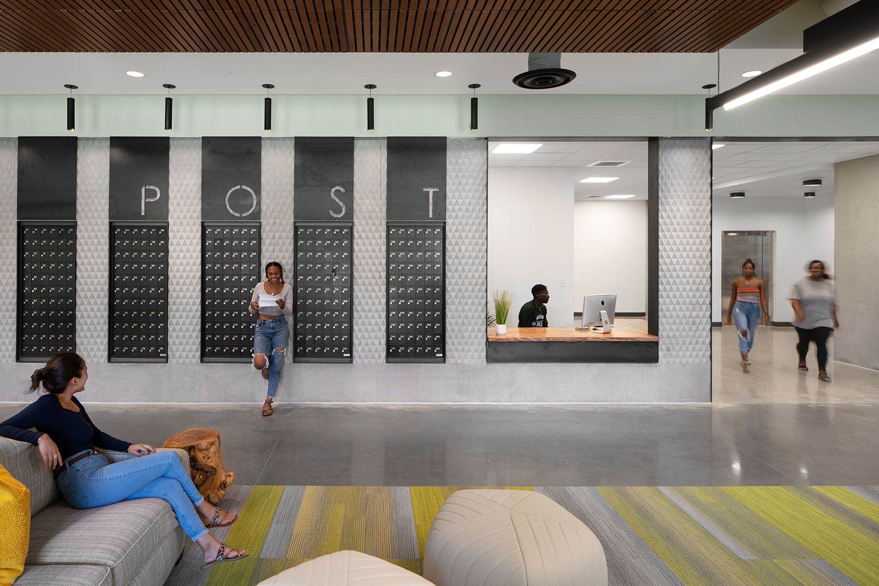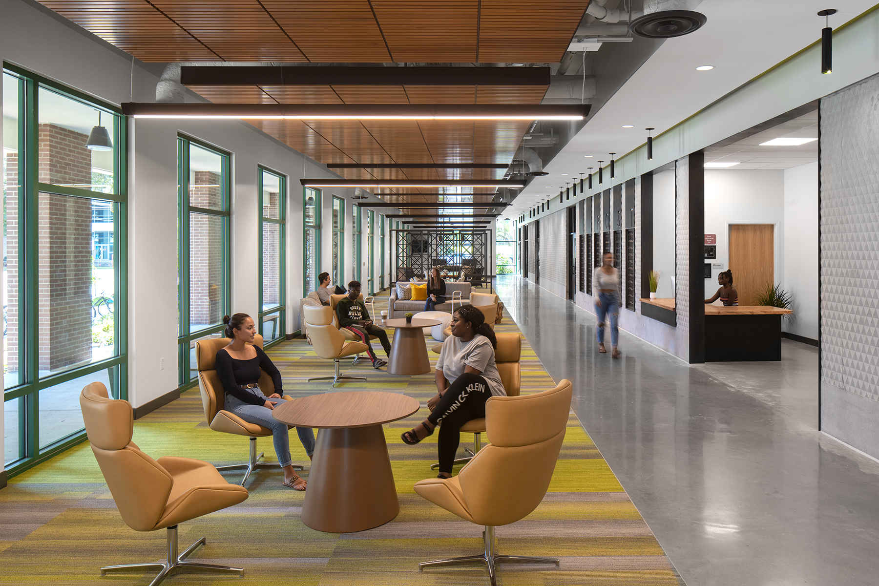University of South Florida Osprey Residence Hall and Dining Facility
Overview
This new facility increases on campus housing options for students by 70%, a primary goal of the University. All rooms are suite-style with a mix of three- and four-bed, two bath single occupancy suites with two-bed, one bath double occupancy suites. Each of the five dorm floors features a student lounge and individual study spaces. The first floor offers an expansive dining hall and associated commercial kitchen, laundry facilities for residents and a community kitchen area for student use.
Features
Connected to the campus central energy plant, the new building has an HVAC load of 400 tons. A 100% dedicated outside air system, with electric reheat incorporates an energy recovery ventilator. MERV-13 filters provide for quality indoor air quality. Each individual suite is served by a vertical fan coil unit connected to the chilled water system; heat is provided by electric duct heaters. Each floor has a mechanical room.
Building systems for the dining space are separated from the dormitory space. The HVAC load is also provided from the central energy plant. A DDC system that is integrated with the existing campus controls system manages Osprey Hall as well. All enclosed spaces are 100% sprinklered.
Electrical design was completed by a WMBE firm to achieve USF’s diversity goals.
Fit-out of the kitchen and dining facility being completed in a second construction phase.
