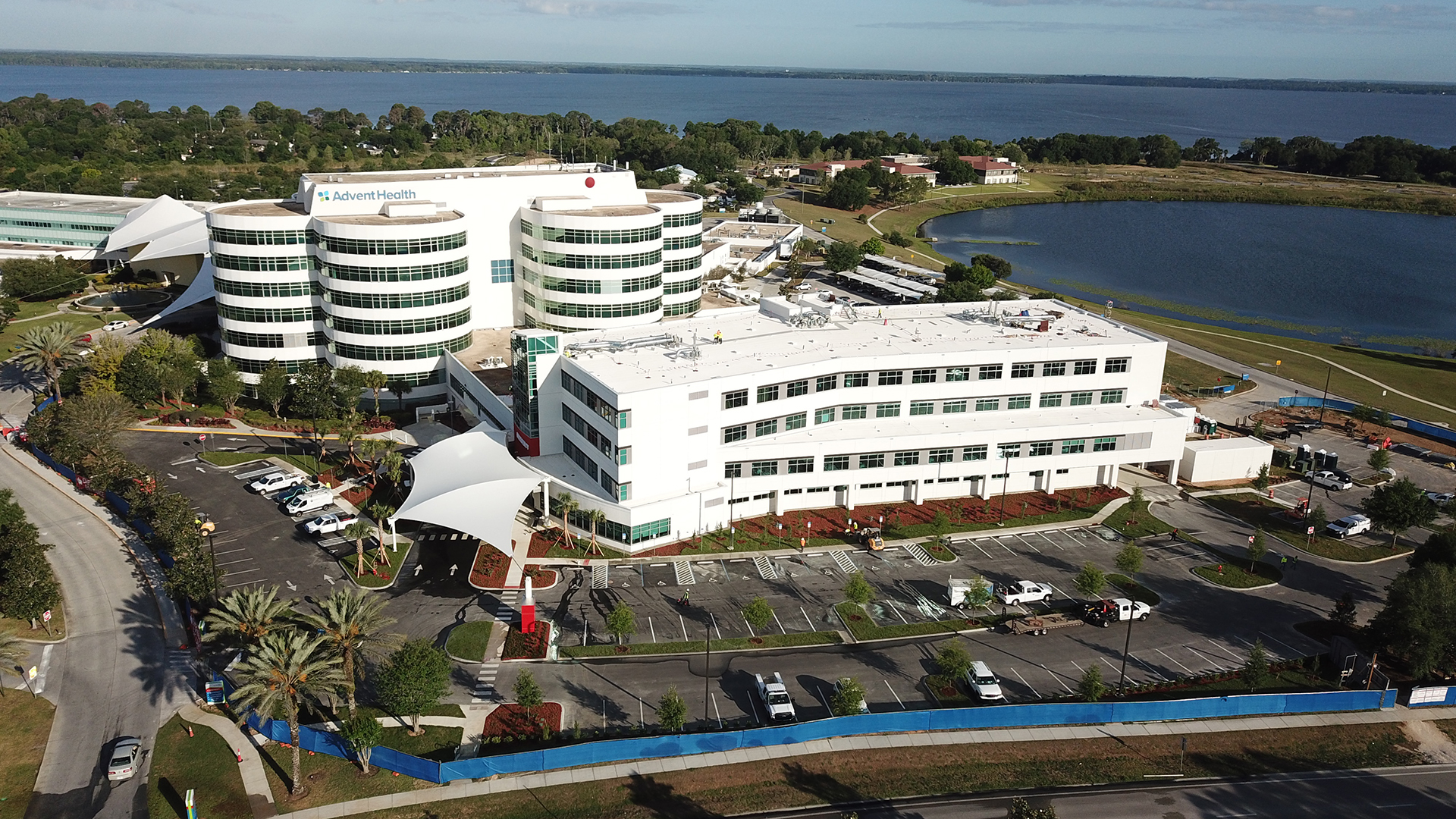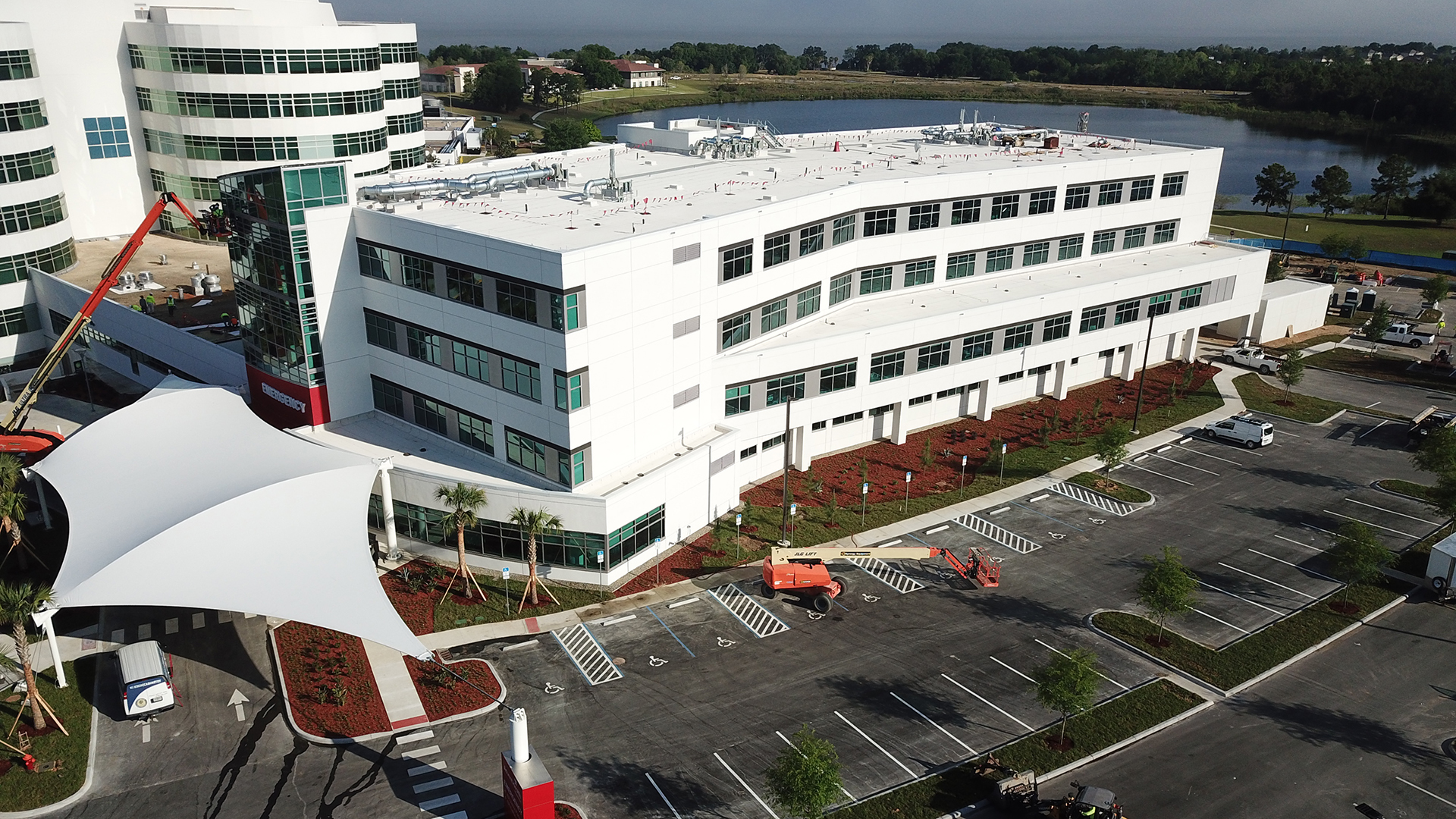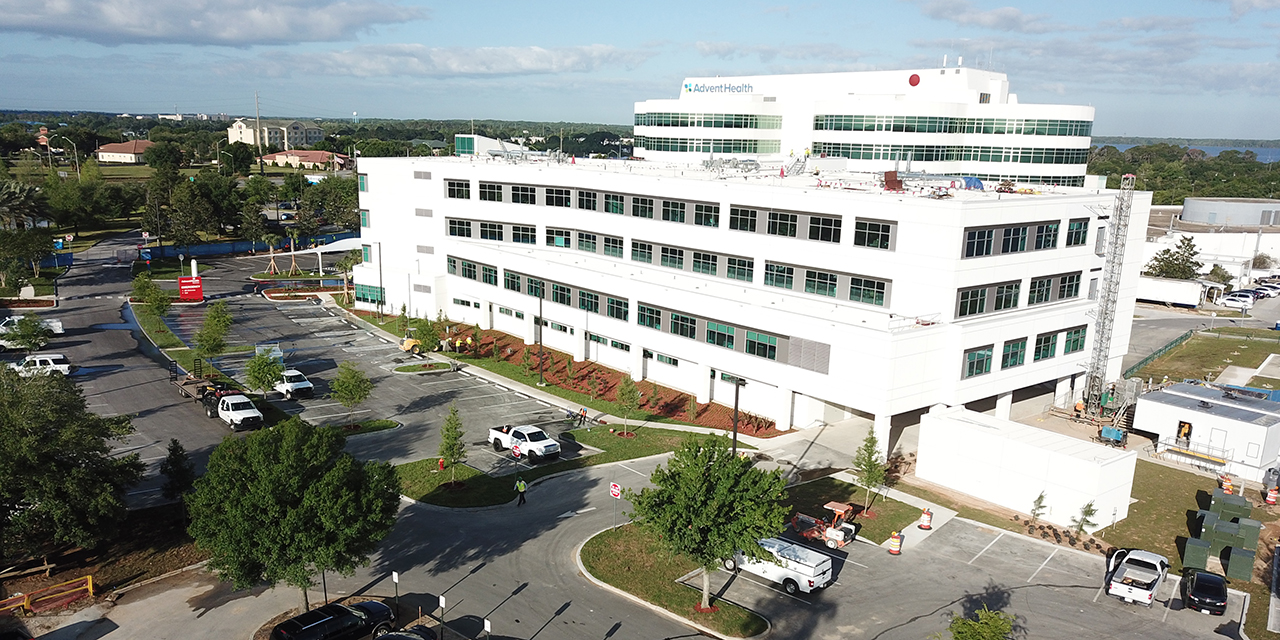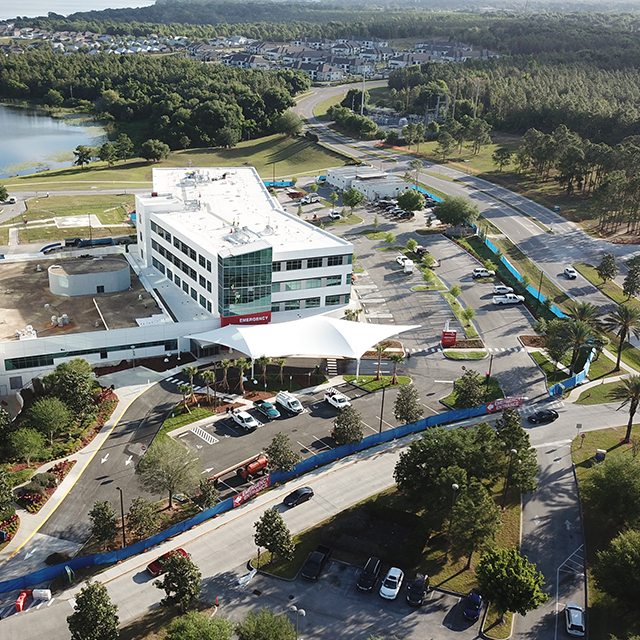AdventHealth Waterman Emergency Department Addition and Renovation
New
120,000 FT2
Renovated
40,000 FT2
Tavares, FL, USA
Hospitals / Inpatient Facilities
Mechanical, Electrical, Plumbing / Life Safety and Fire Protection



