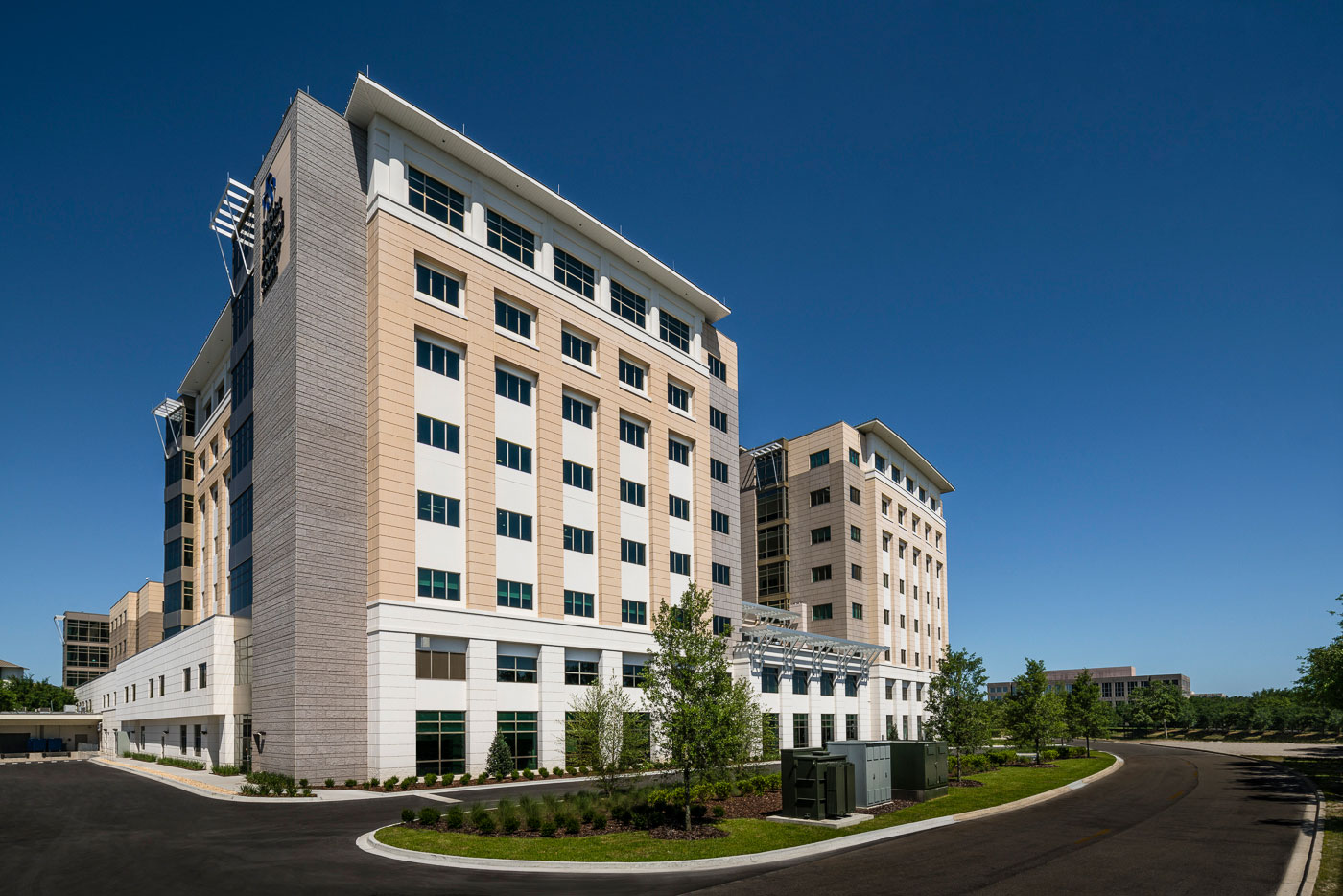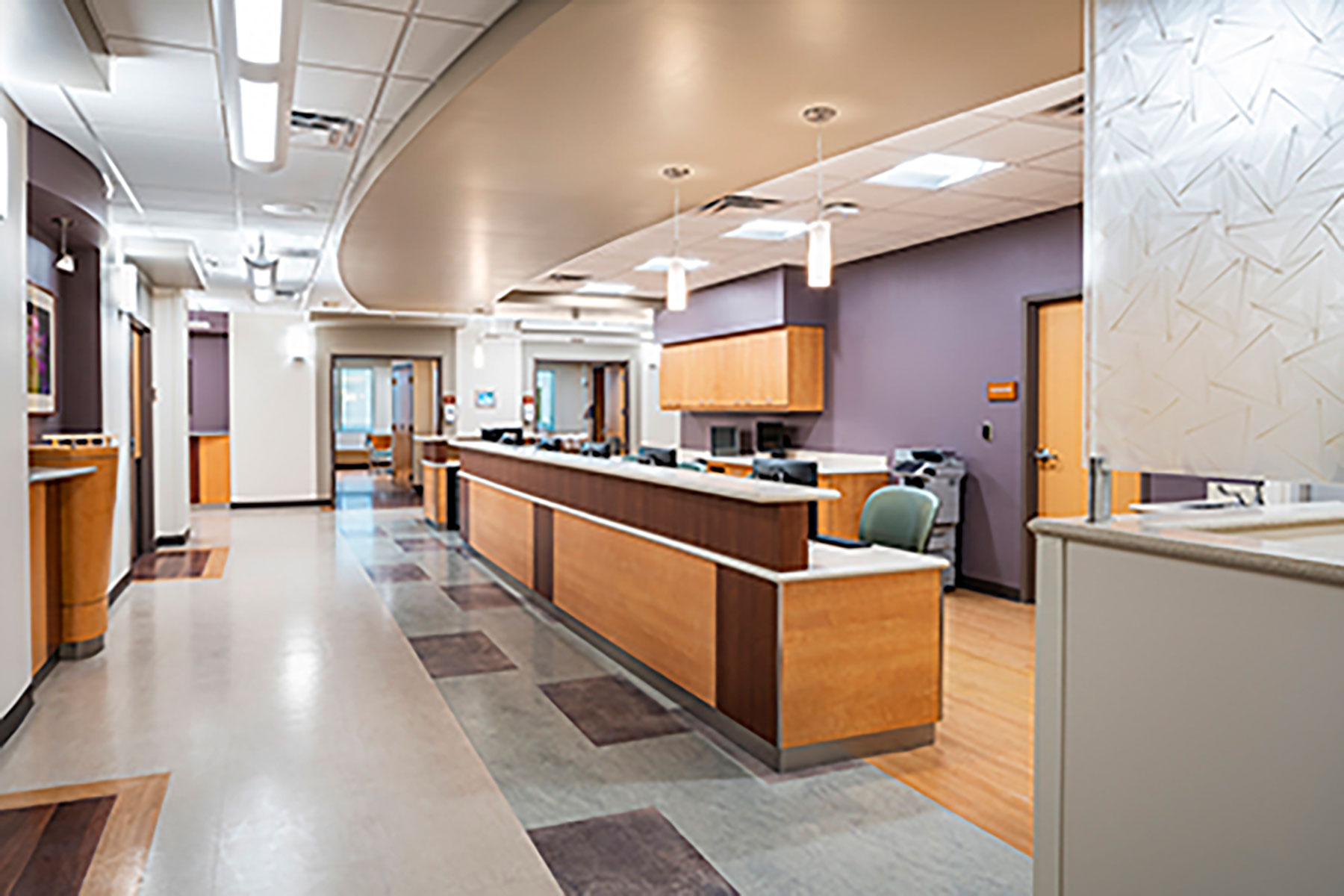Baptist Medical Center South Tower C Addition and Renovation
155,200 FT2
Jacksonville, FL, USA
Healthcare / Hospitals / Inpatient Facilities / Building Resilience in Healthcare / Infrastructure (CEP) / Master Planning for Hospitals
Mechanical, Electrical, Plumbing / Technology / Life Safety and Fire Protection

