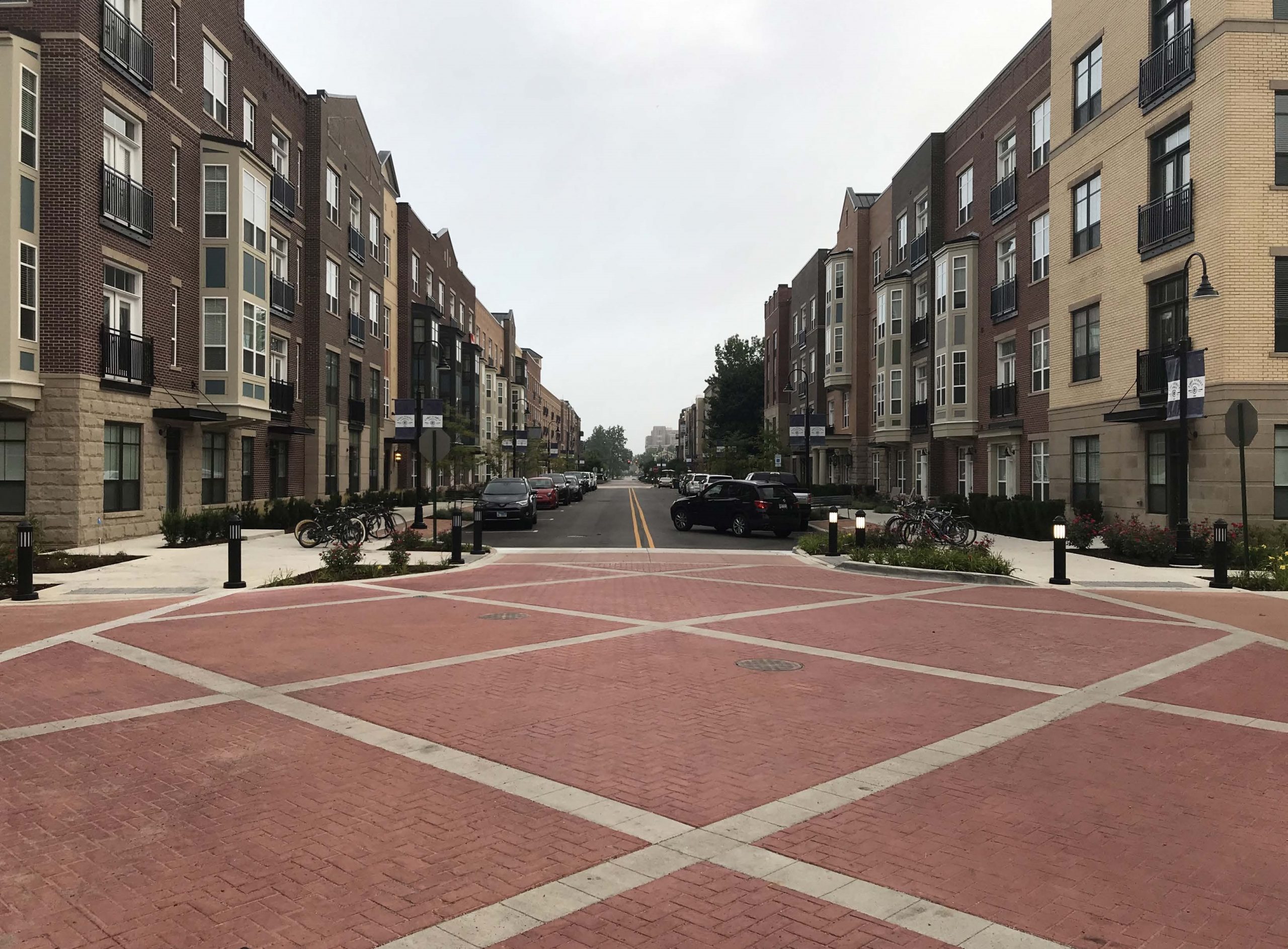Eddy Street Commons
Overview
The Eddy Street Commons in South Bend is a mixed-use development made up of five, four-story buildings that consist of rental apartments. The development features abundant first floor retail, providing convenient shopping and dining to residents and is a short walk to the University of Notre Dame campus.
Features
Individual residential units are served by dedicated DX split system with wall-mounted AHU and condensing unit on the roof. Common areas are served by split DX equipment dedicated to those spaces and corridors are served by rooftop AHUs and are pressurized with code required outside air.
The buildings are served by a complete fire alarm and detection system. The system is automatic, power-limited, zoned, non-coded, closed circuit, supervised, networkable, multiple addressable device and annunciation system.
The superstructure of the apartment structures and auxiliary garages consist of wood stud framed walls and open web wood trusses for floor and roof levels and a cast-in-place concrete slab at level one, supported by concrete walls and columns. Level one elevated concrete slabs support the loading from the residential floors above and provides a roof to the parking level.
Technology infrastructure includes LAN equipment, CCTV surveillance for common areas and amenities, and a card access system for stairwells and amenities. Call boxes are located at public access locations throughout the property.
