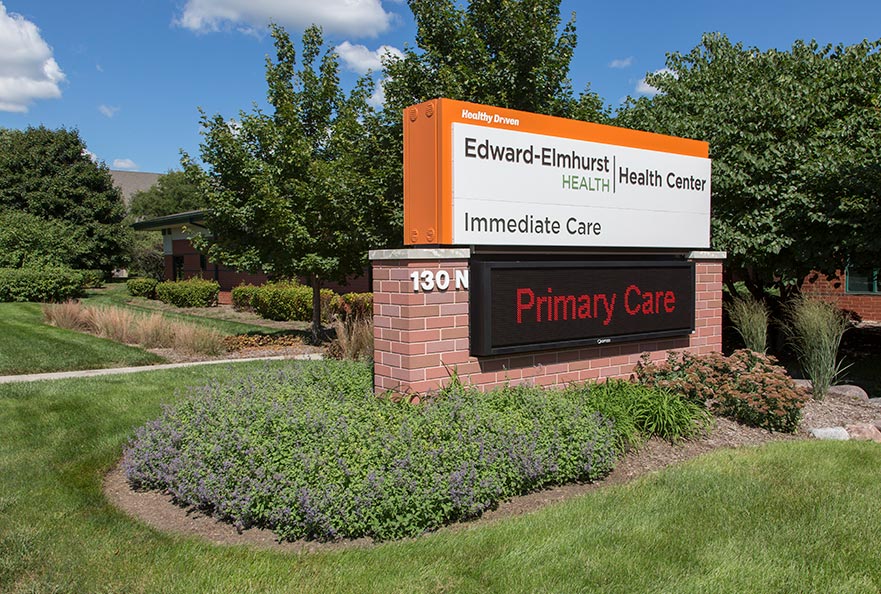Edward Healthcare Center Immediate Care Clinic Imaging Addition and Remodel
Overview
Edward Healthcare Center determined there was a need to further expand and remodel their existing facilities which included an immediate care clinic, imaging center, lab services, and physician offices. Operational requirements led to a multi-phase project design including an expansion and remodeling of the previous spaces as facilities moved into the new building addition area.
The project phases and certain design features presented several challenges. Maintaining operation of the existing facilities during the construction required careful planning of the expansion and remodeling design phases.
Features
HVAC system renovations included replacing the existing rooftop unit, adding a new rooftop unit, new air conditioner for the IT room, new split systems for the control and equipment rooms, replacement of existing VAV boxes, addition of DDC controls, and new process chilled water piping for the MRI.
Electrical system renovations included interior power distribution, new lighting controls for all interior lighting to meet the energy code, and energy budget compliance calculations.
Plumbing system renovations included modifications to the interior potable hot / cold water; interior sanitary waste and vent, and interior storm drainage systems.
New fire detection and alarms were installed. The fire suppression system was extended and a new dry system was installed for the canopy. Raceways were installed for the telephone and data cabling.
