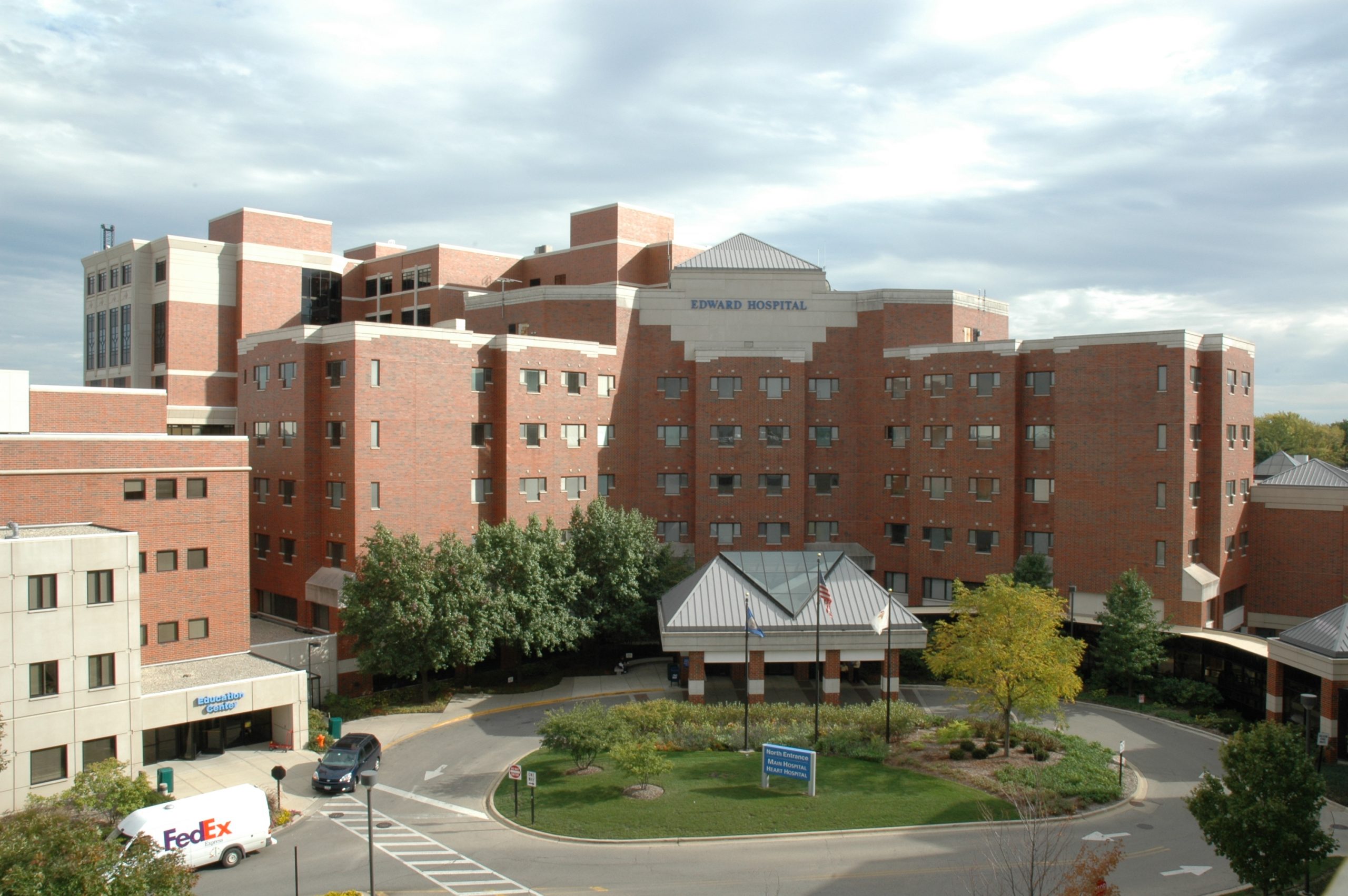Edward Hospital OB and NICU Renovations
Overview
A multi-phased project including partial demolition and construction on the first and second floor of the west building and bed tower. The work involved renovations and redecoration of the post-partum rooms, nurseries, neonatal intensive care unit (NICU), triage and other support areas. OB and NICU were the main areas of focus. Work was also done in the bed tower for medical oncology.
Features
Several design requirements presented challenges, solved through adapting existing systems. The existing HVAC and medical gases were re-configured to accommodate new functions. The existing domestic hot and cold water piping were reworked to supply new fixtures. The existing sanitary waste and vent were extended to new plumbing fixtures in the remodeled areas. The existing normal and critical power distribution were modified for the new renovated areas. Empty conduit and box system were provided for the nurse’s call, paging and telephone/ date wiring. The existing fire alarm system was modified to bring the remodeled areas up to current code design. All lighting fixtures were replaced with energy-efficient versions.
