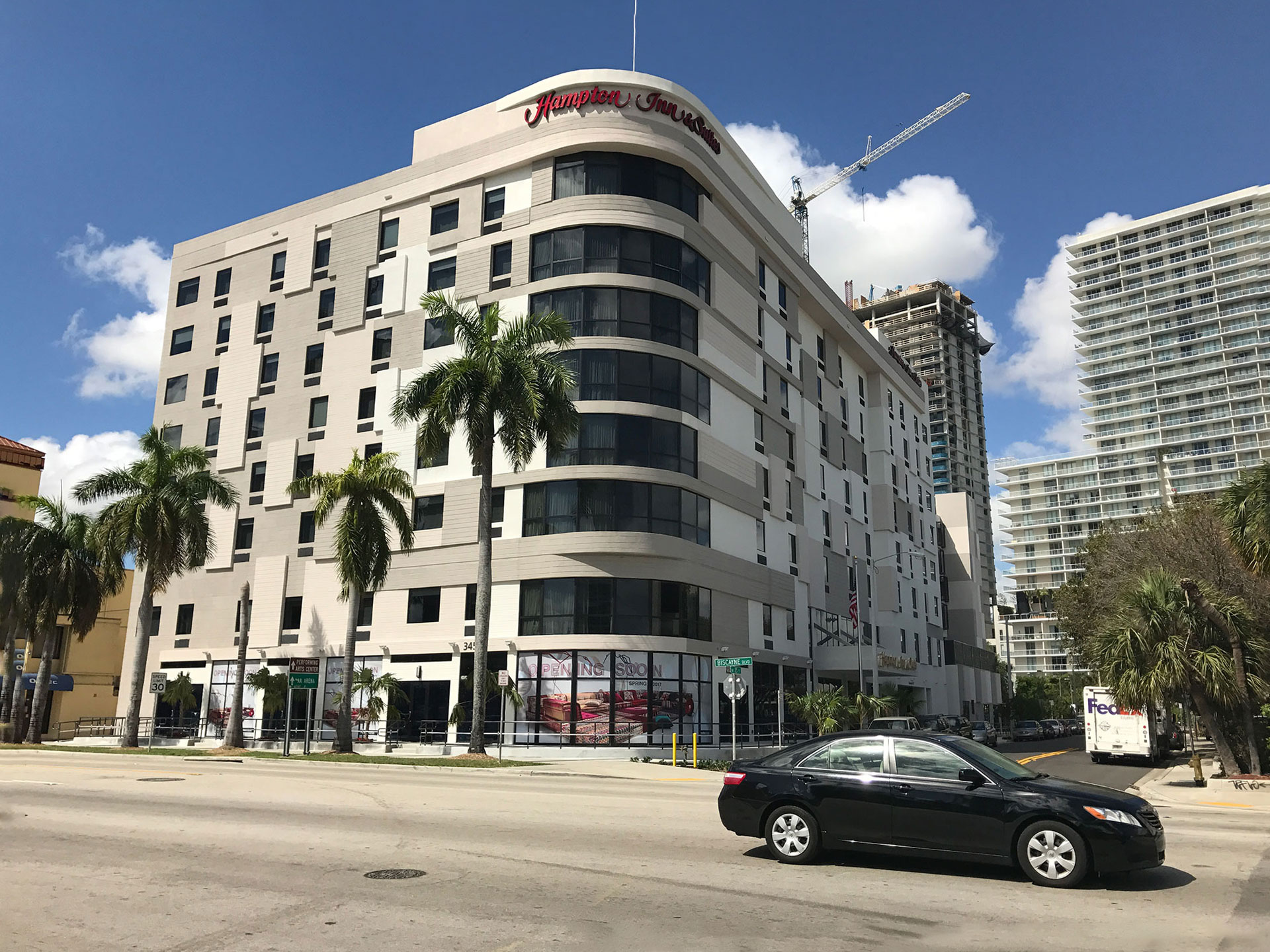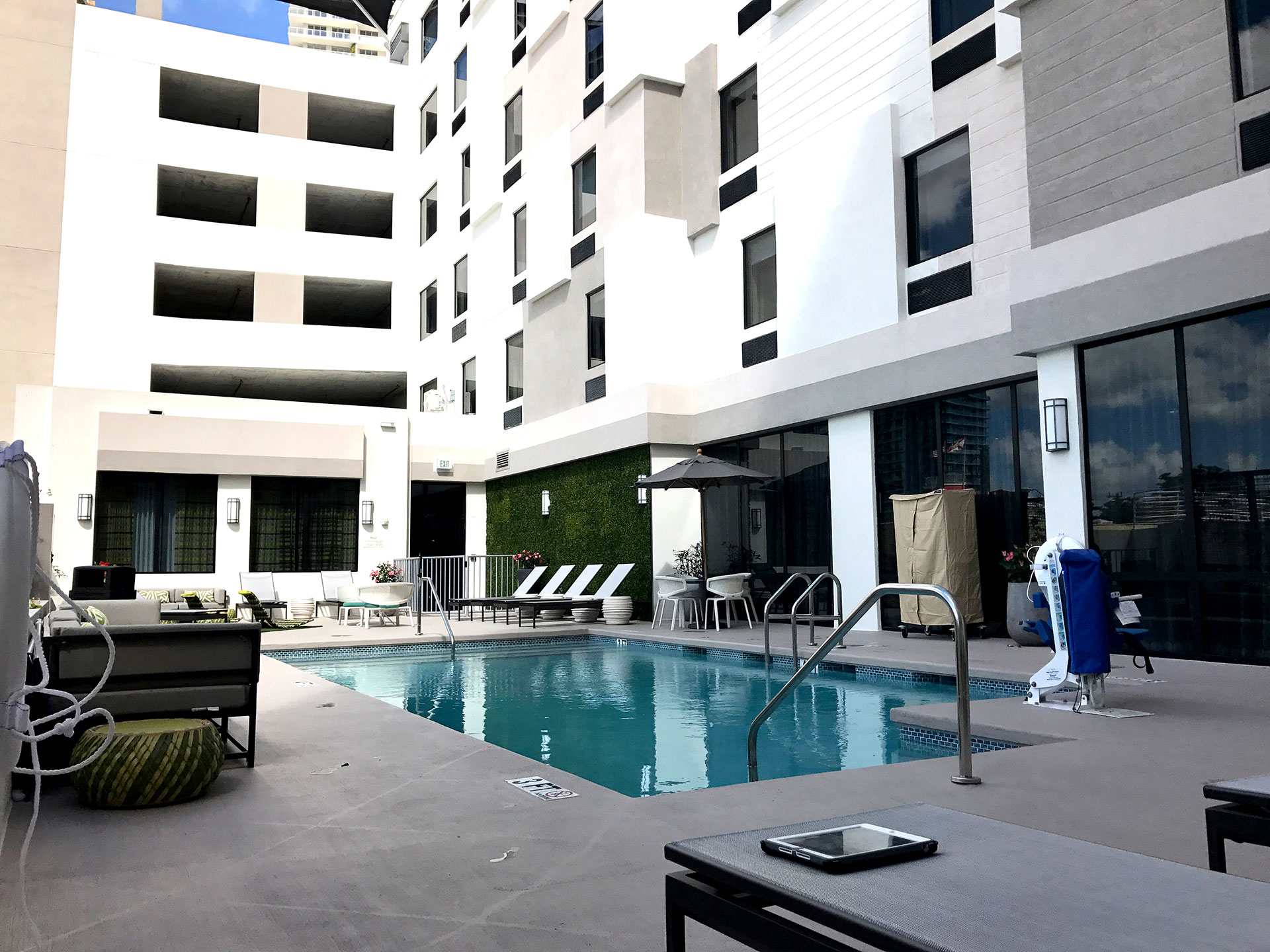Hampton Inn & Suites Midtown
70,000 FT2
Miami, FL, USA
Housing
Mechanical, Electrical, Plumbing / Energy Services / Commissioning / Life Safety and Fire Protection

