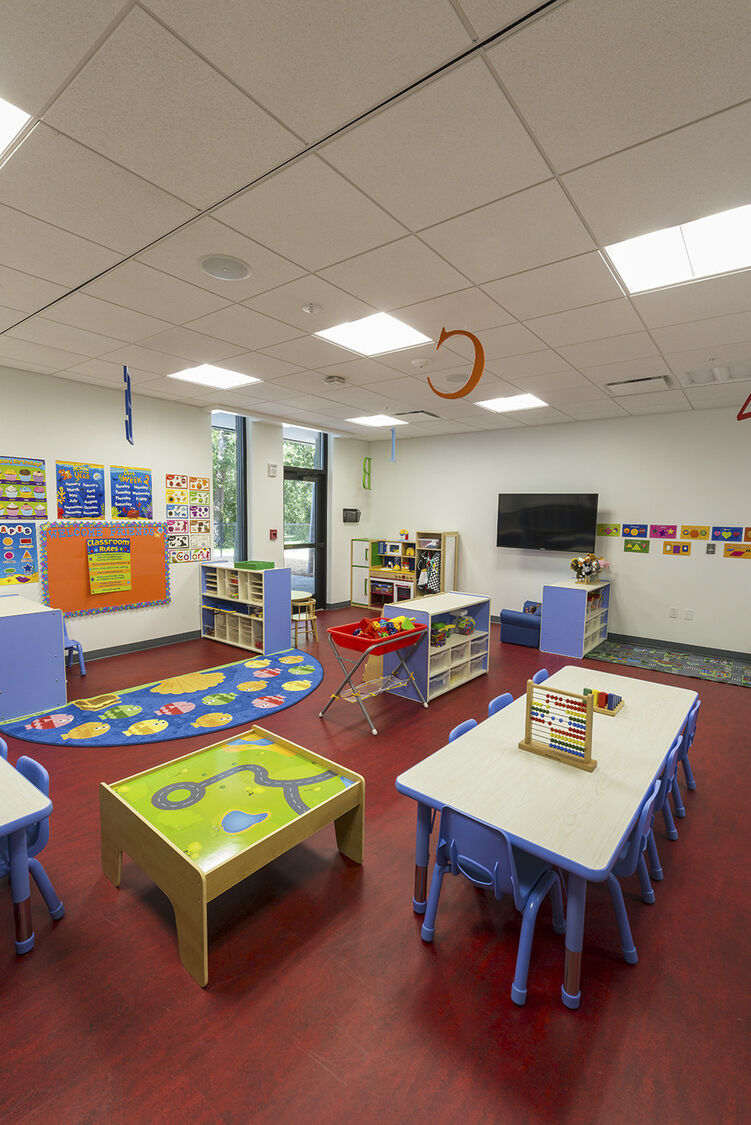Highland Recreation Complex
45,480 FT2
Largo, FL, USA
Entertainment
Mechanical, Electrical, Plumbing / Technology / Energy Services / Life Safety and Fire Protection
AIA Tampa Bay, Merit Award for Institutional Architecture, 2013
AIA Tampa Bay, H. Dean Rowe Award for Design Excellence, 2012
Tampa Bay Regional, Planning Council, Future of the Region Award, 2012


