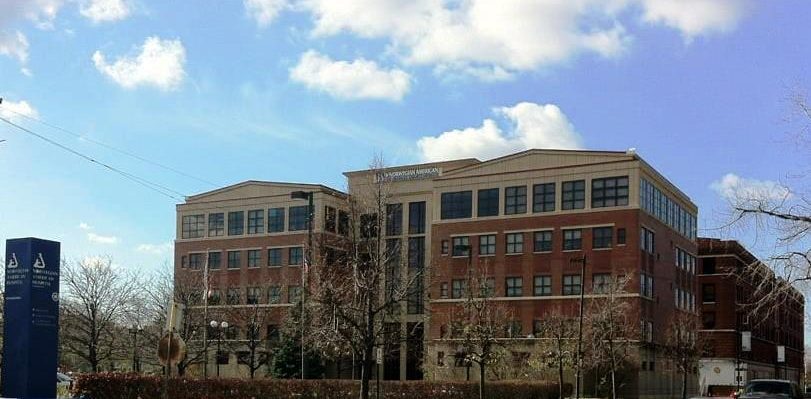Humboldt Park Health Remodel and Renovation
Overview
This nonprofit safety net hospital that consists of an emergency department, wound clinic, cardiology, and a comprehensive diabetes center. Three floors of the building were remodeled and renovated across multiple phases.
The third floor and part of the fourth floor were designed for phased remodeling as psychiatric wards, gastrointestinal procedure rooms, and medical/surgical rooms. The fifth floor included a complete renovation of the labor/delivery rooms, new finishes, and new mechanical and electrical services. The birthing rooms and nurseries were also updated. Significant modernization was achieved through these renovations.
Features
One major challenge of this project was working within a limited structural framework. TLC was able to create an efficient design within these limitations while minimizing interruptions.
A major priority of the design was improving the heating and cooling systems. Due to the existing cooling system’s inability to support the newly renovated spaces, air handling equipment and a new air-cooled chiller were installed on a roof platform. Tempered air was supplied through variable air volume boxes to the new patient rooms. Radiant hot water heating panels were installed in the patient rooms to offset perimeter heat loss.
TLC has completed over 20 different projects for this owner.
