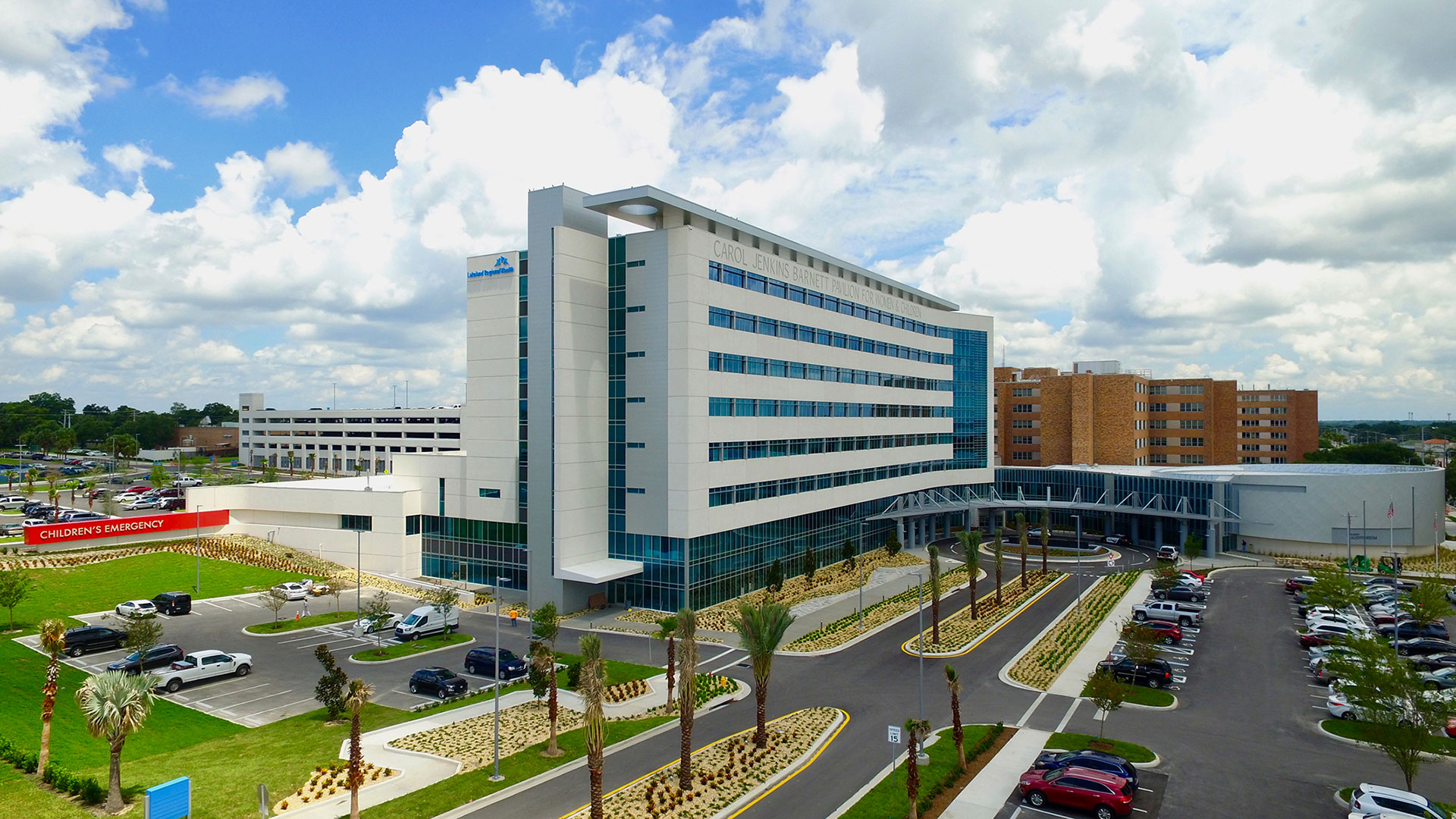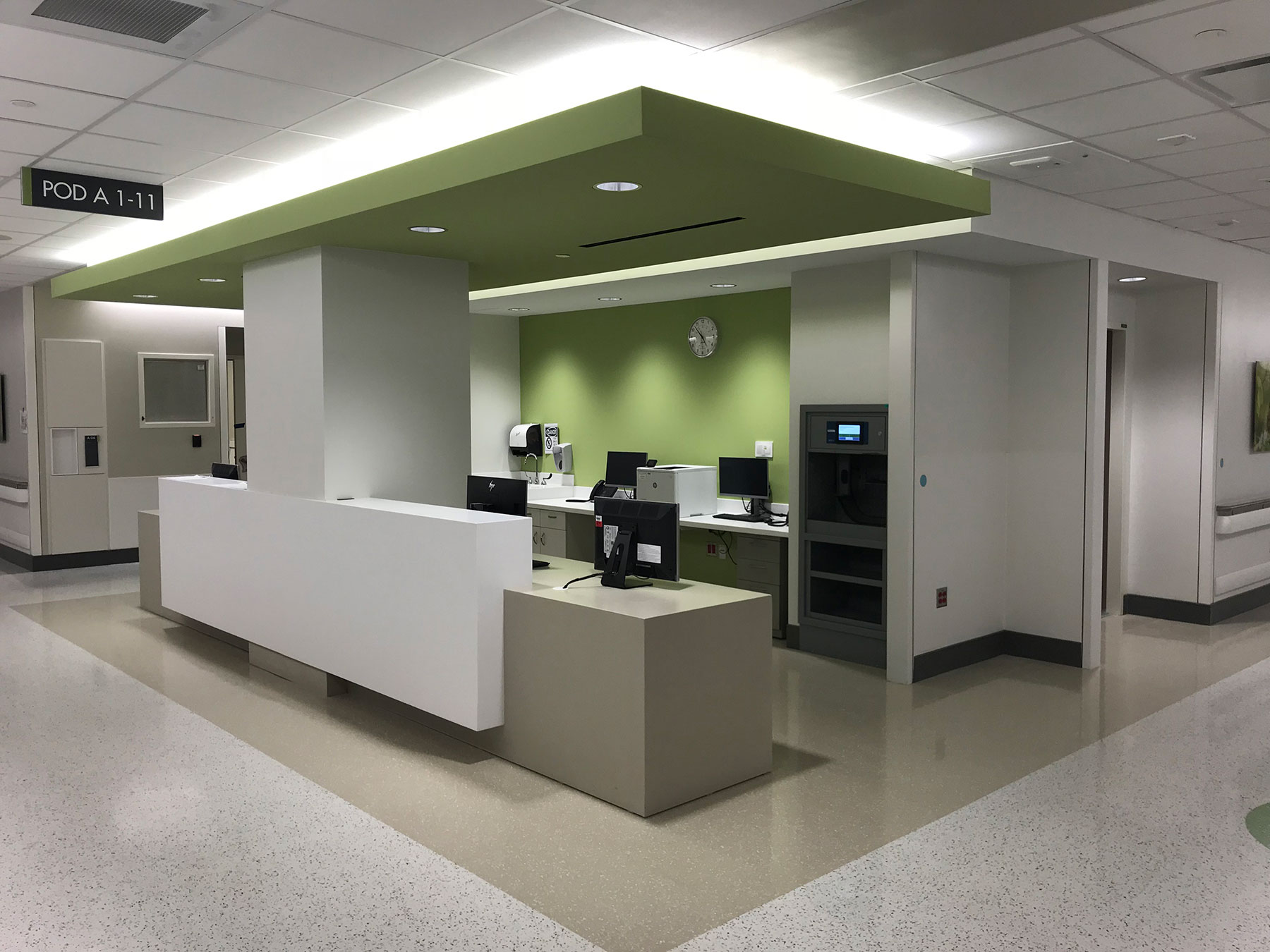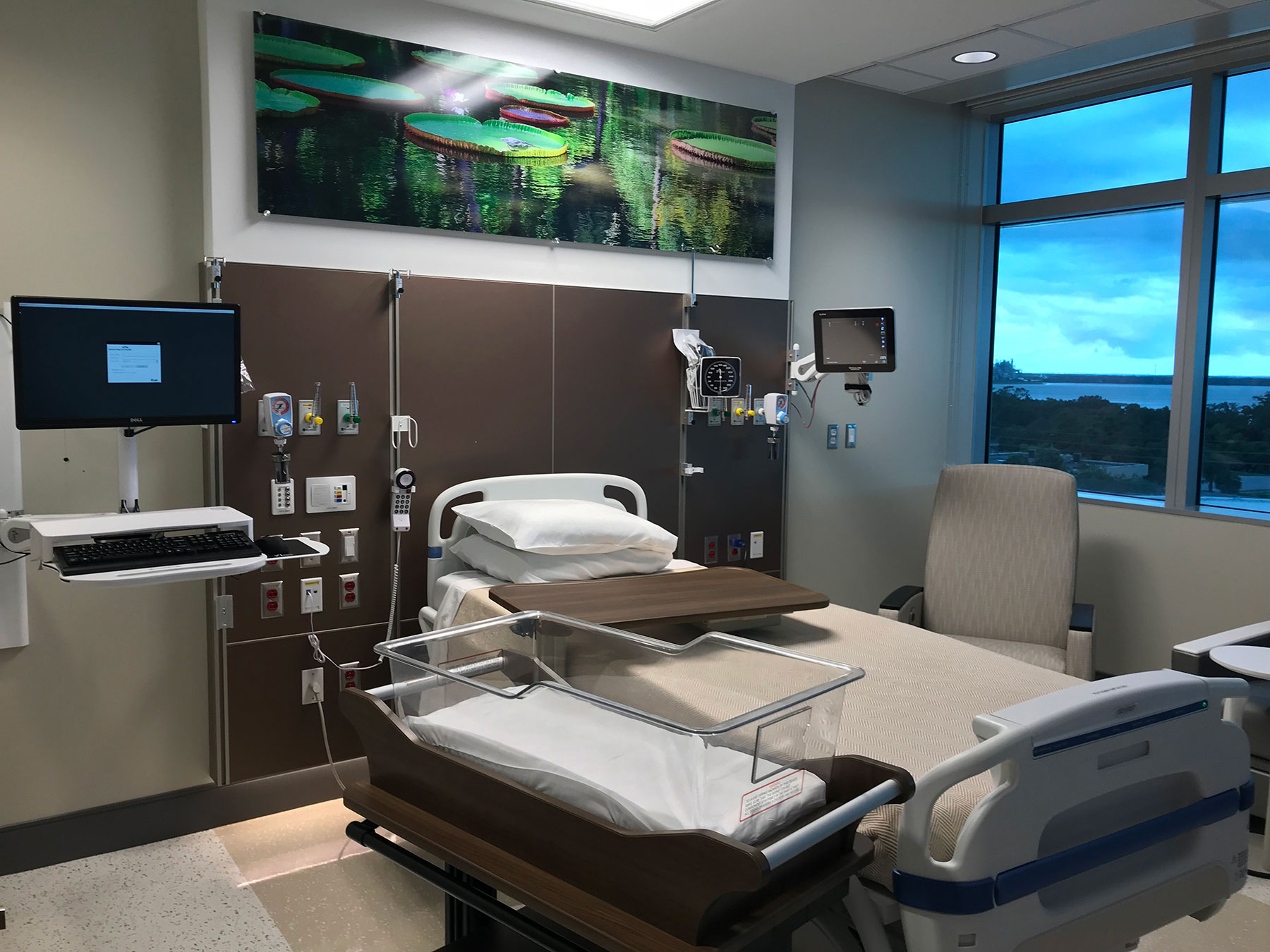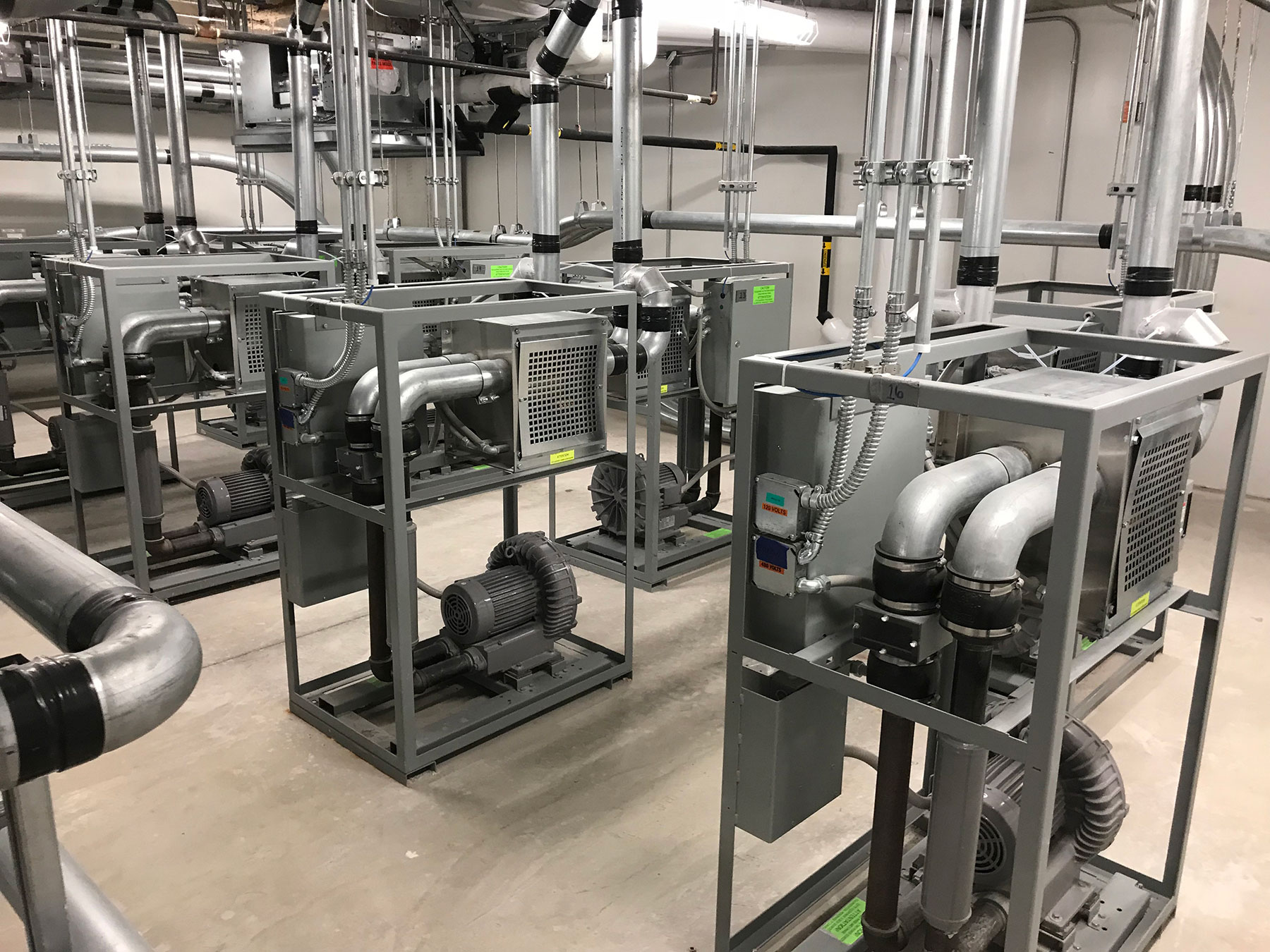Lakeland Regional Health Carol Jenkins Barnett Pavilion for Women and Children – Eighth Floor
Certified LEED v2009 Healthcare, 2019
Overview
As one of the fastest-growing communities in Florida, residents of Polk County needed more convenient access to healthcare services for women and children. To meet this need, Lakeland Regional Health selected TLC, a long-time partner, to engineer the Carol Jenkins Barnett Pavilion for Women and Children.
The eight-story pavilion offers comprehensive inpatient and outpatient care for women and children. Featuring Polk County’s only 30-bed Level III neonatal intensive care unit, the pavilion provides critical care for infants with acute prematurity. It also houses a full-service children’s emergency department with 33 beds; pediatric surgery department with three pediatric surgery suites, 10-bed post-anesthesia care unit; 17-bed pre/post-operative unit; 17 private labor and delivery suites; and an outpatient obstetric clinic.
Features
Among the engineering features is the ability to convert all 50 patient rooms on the eighth floor into negative-pressure, 100% exhaust rooms. This approach provides a pandemic-ready floor that eliminates the risk of recirculated air. Design measures include:
- Dedicated exhaust fan with a riser to the roof for the exhaust system
- Energy usage conservation by allowing the air to be returned during normal operation
- Disinfection of ductwork when switching between modes
- Room pressure monitors for all triage rooms and airborne infectious isolation rooms
- MERV 14 filters in air conditioning systems
- UV lights in the air handler as supplemental air cleaner
The scope of the project included a new central energy plant as well as replacement of the existing cooling towers and steam boiler systems to serve the entire campus. Through a collaborative project delivery method, Lakeland Regional Health was able to enhance production and efficiency among the team members, resulting in the on-time completion of the project.



