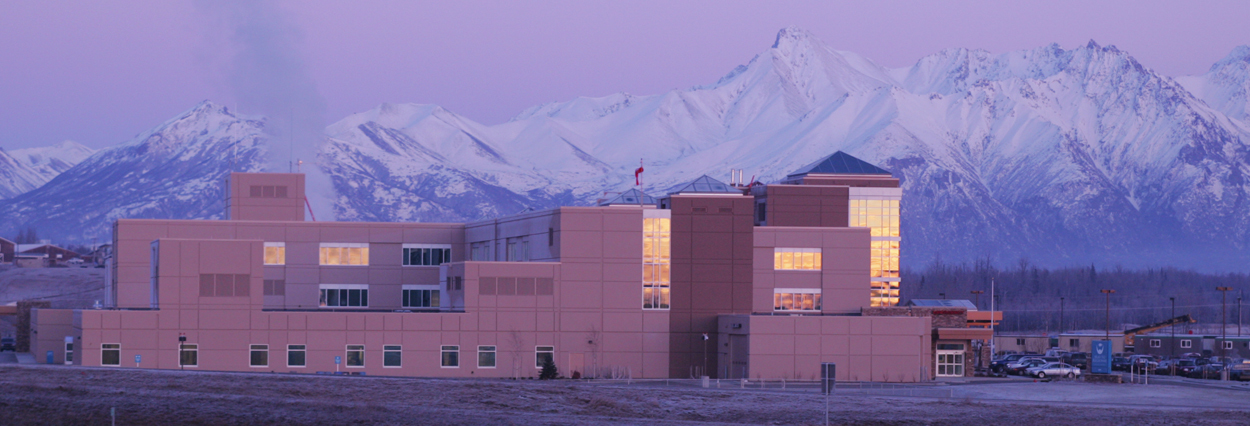Mat-Su Regional Medical Center
279,000 FT2
Palmer, AK, USA
Healthcare / Hospitals / Inpatient Facilities
Mechanical, Electrical, Plumbing / Life Safety and Fire Protection
