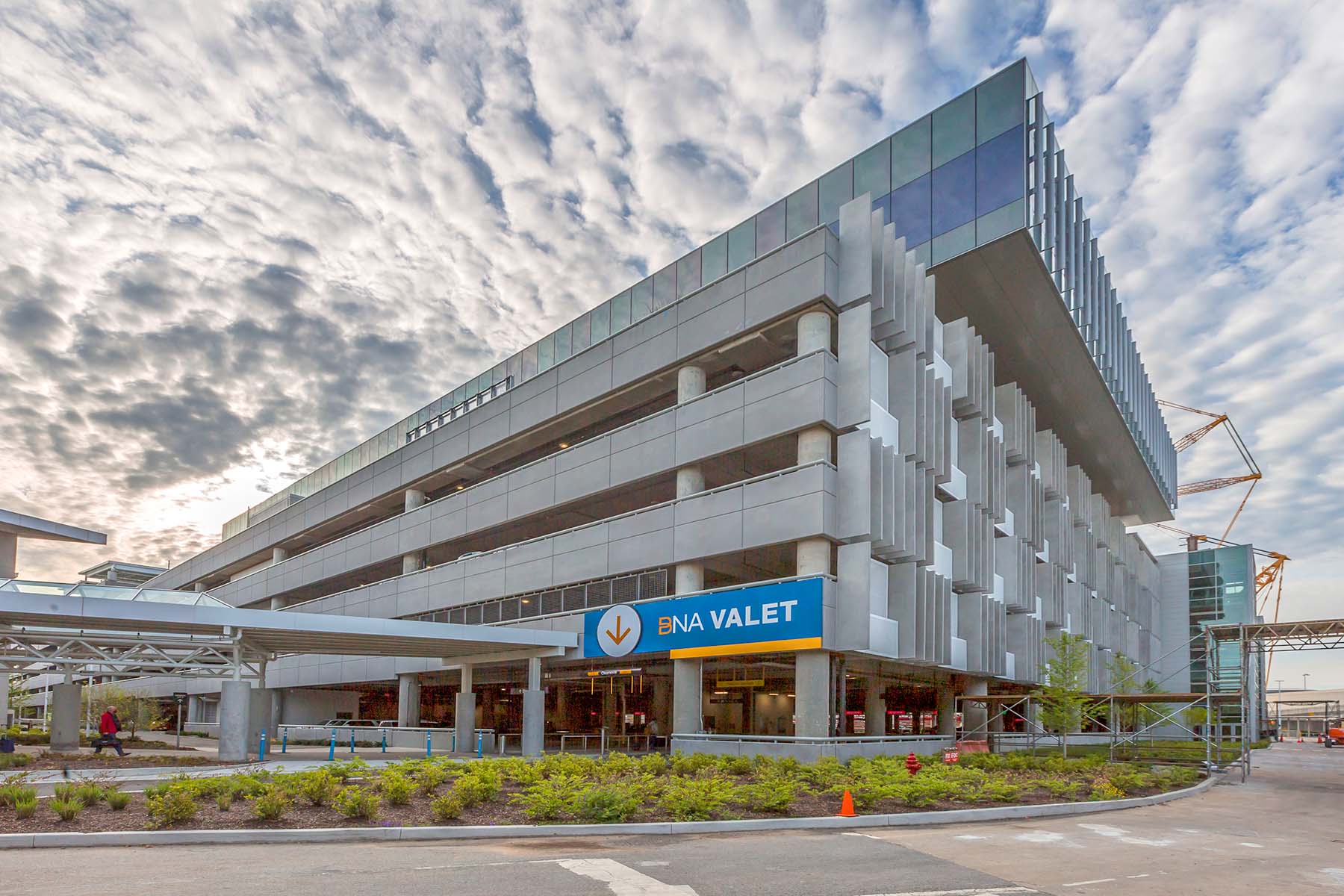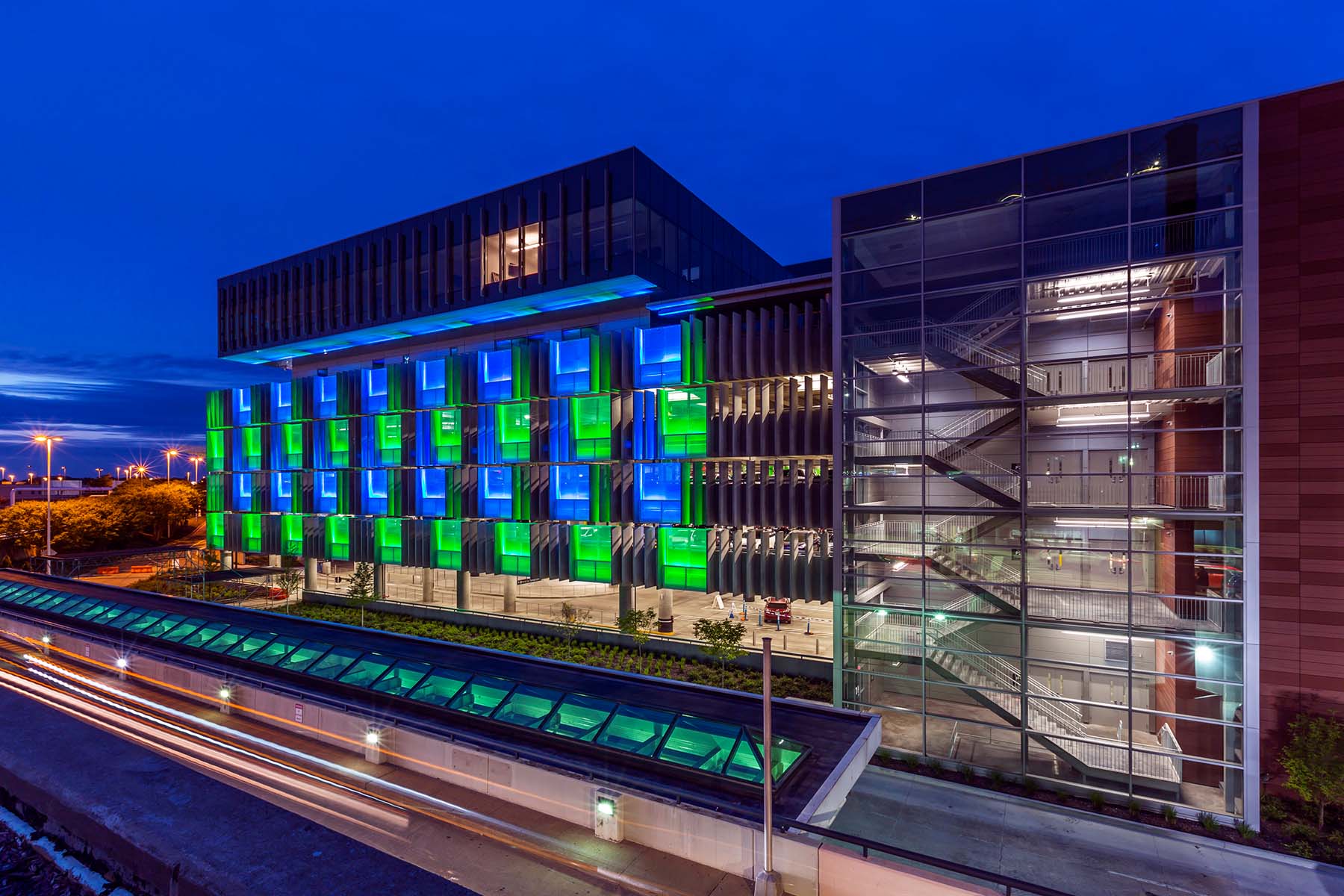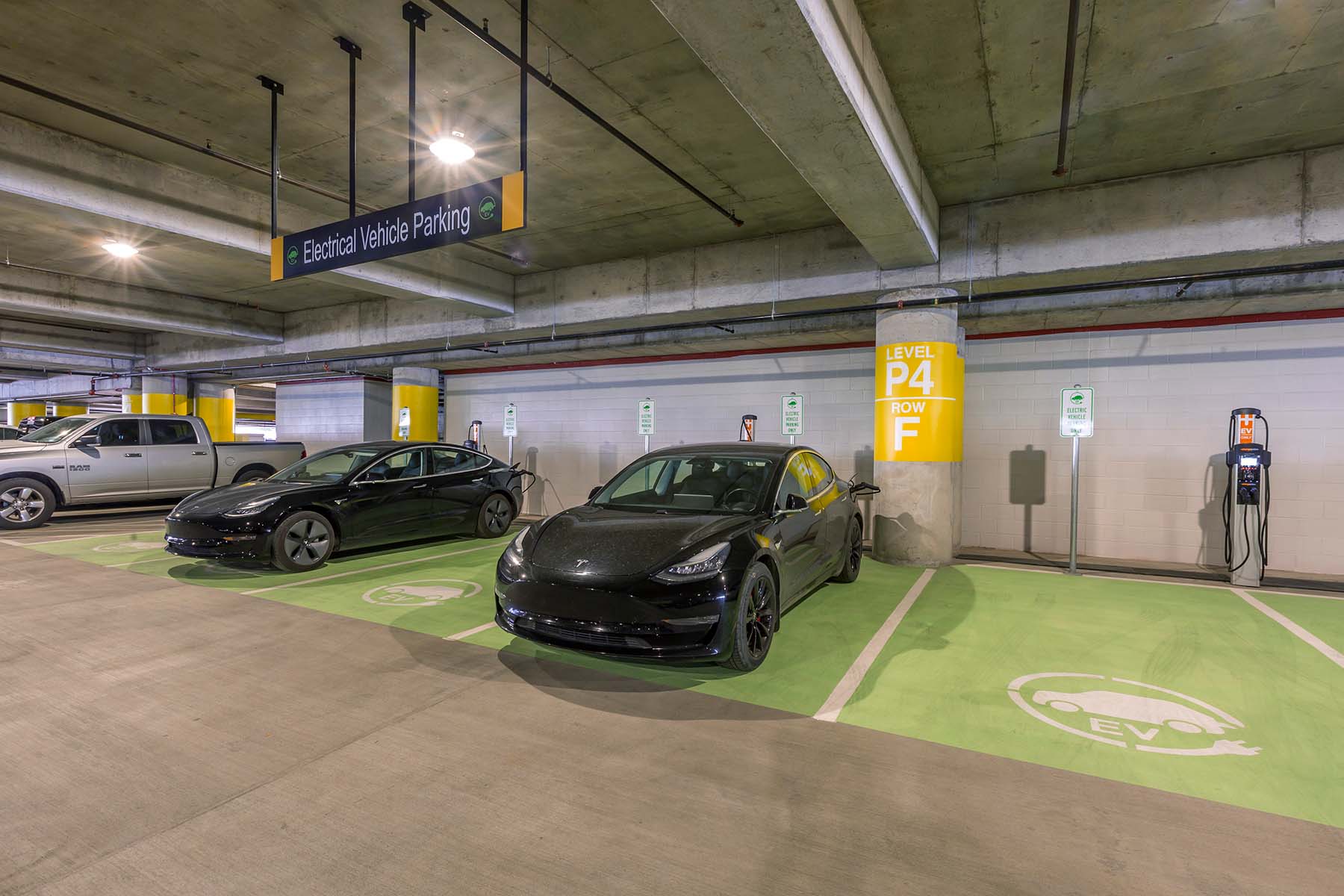Nashville International Parking Garage and Authority Administration Building
2023 USGBC South Central Region Award: Building Design and Construction
Overview
As one of the fastest-growing airports in North America, Nashville International Airport (BNA) established the BNA Vision Program, which aims to update and expand the airport. The program includes the new 3,000-vehicle parking garage and two-story 73,102 square foot airport administration building, delivered using a progressive design-build method.
The garage creates convenient parking with access to a variety of ground transportation for passengers. It features a parking space guidance system, electric vehicle charging stations, flight information displays, vehicle locator kiosks, and more.
The administration building is heated and cooled using a desiccant-based dedicated outside air unit and active chilled beams. Chilled water and hot water are provided from the new central energy plant built as part of another BNA Vision project. The envelope uses electrochromic glazing to reduce cooling loads while providing active glare control to occupants.




