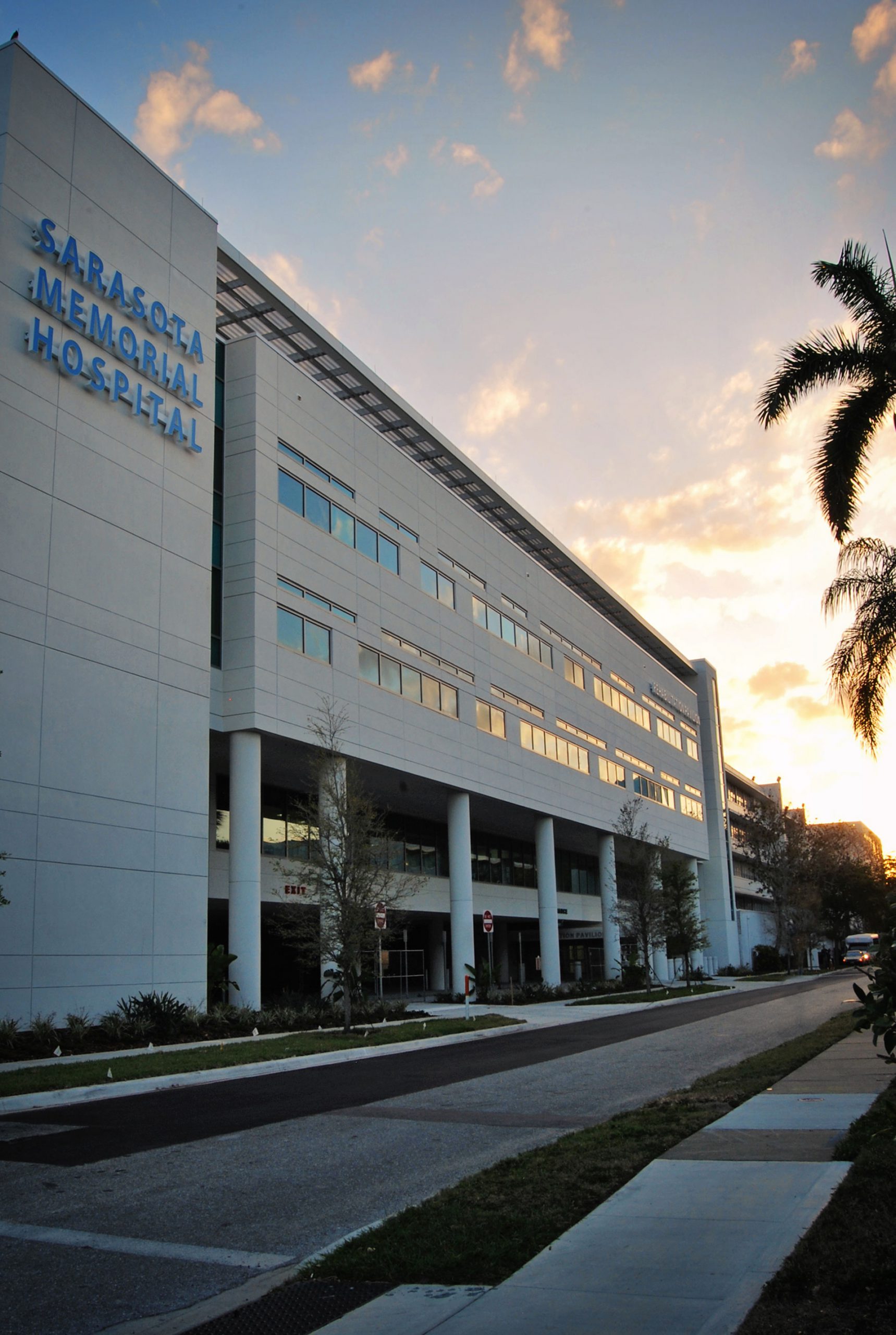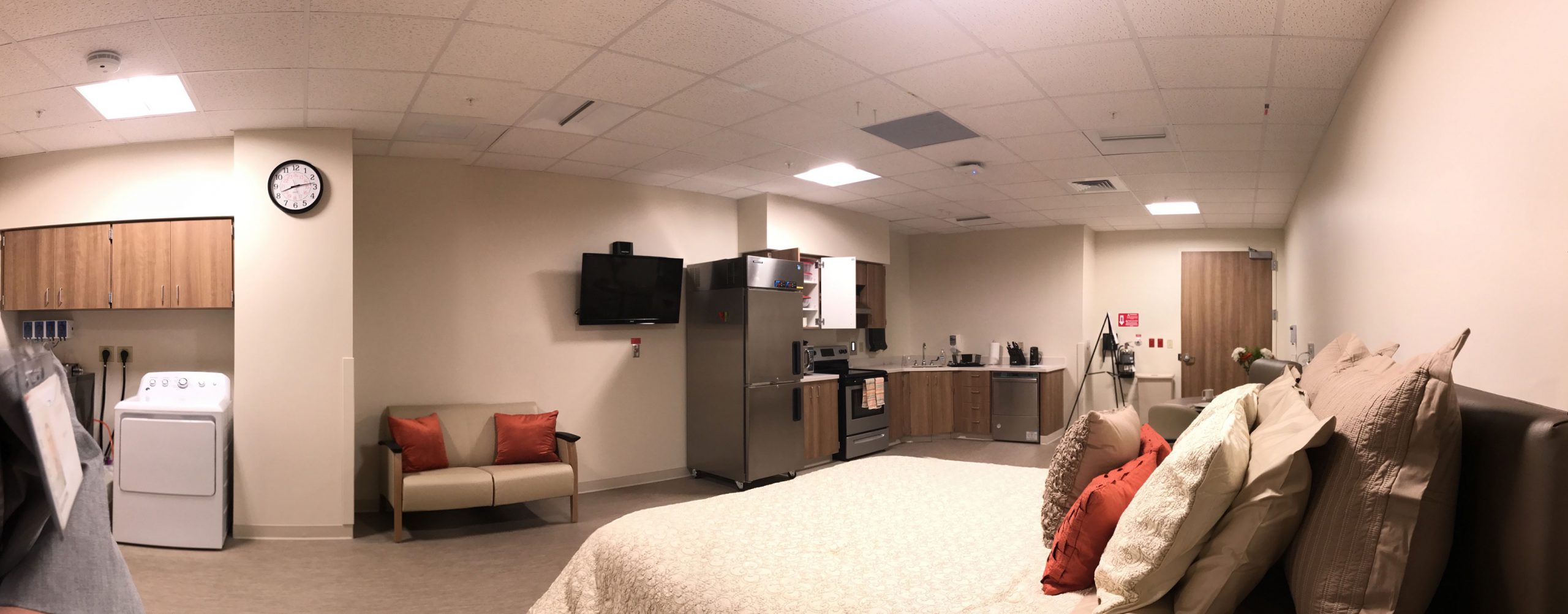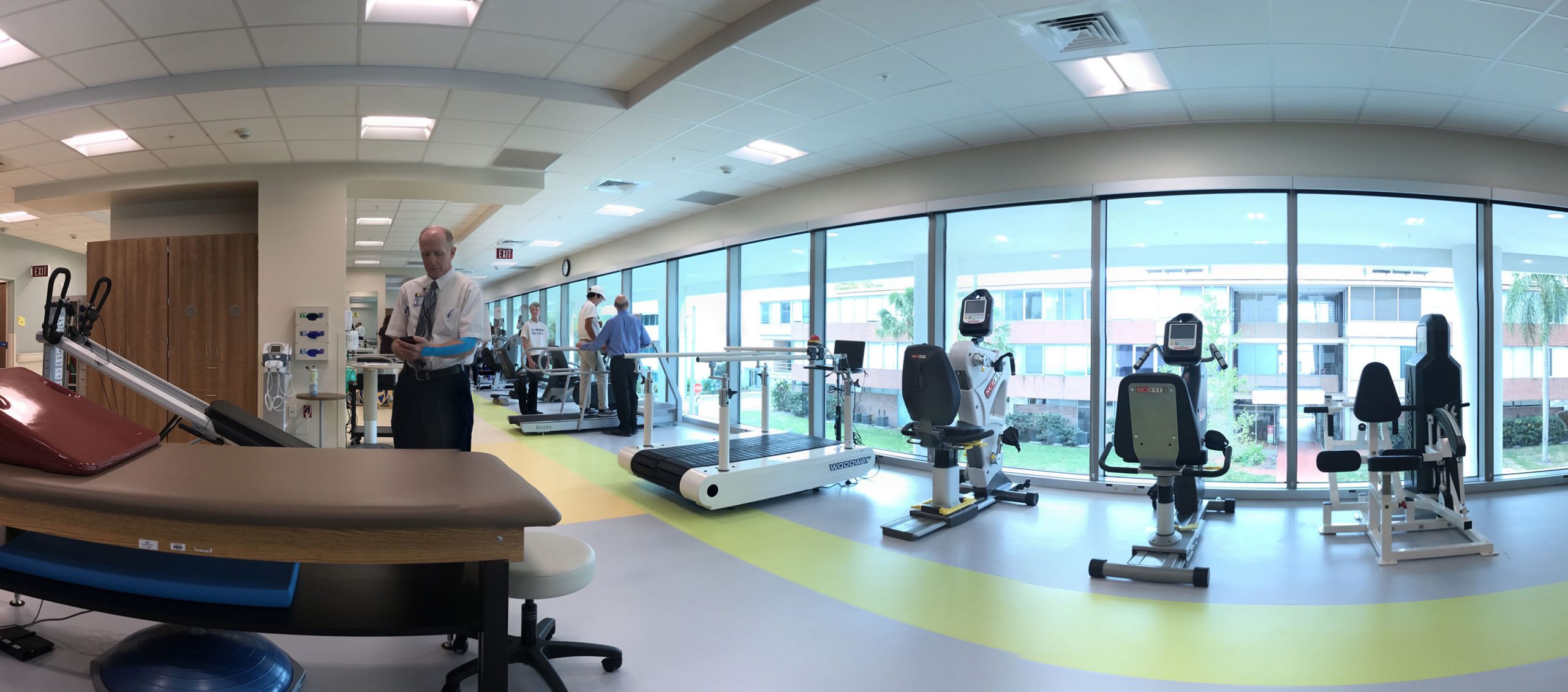Sarasota Memorial Hospital Rehabilitation Pavilion
74,000 FT2
Sarasota, FL, USA
Healthcare / Outpatient Care
Mechanical, Electrical, Plumbing / Life Safety and Fire Protection



