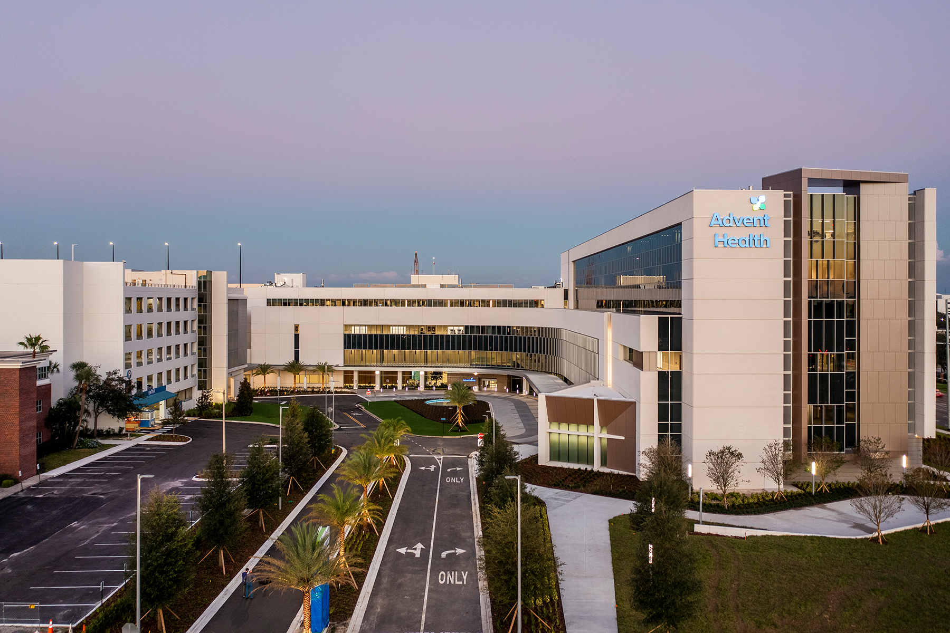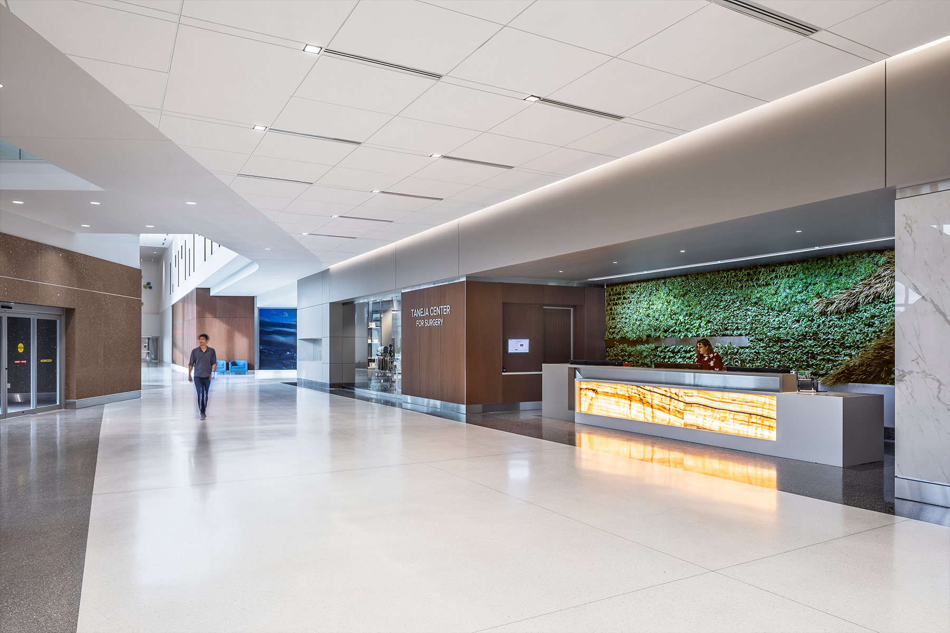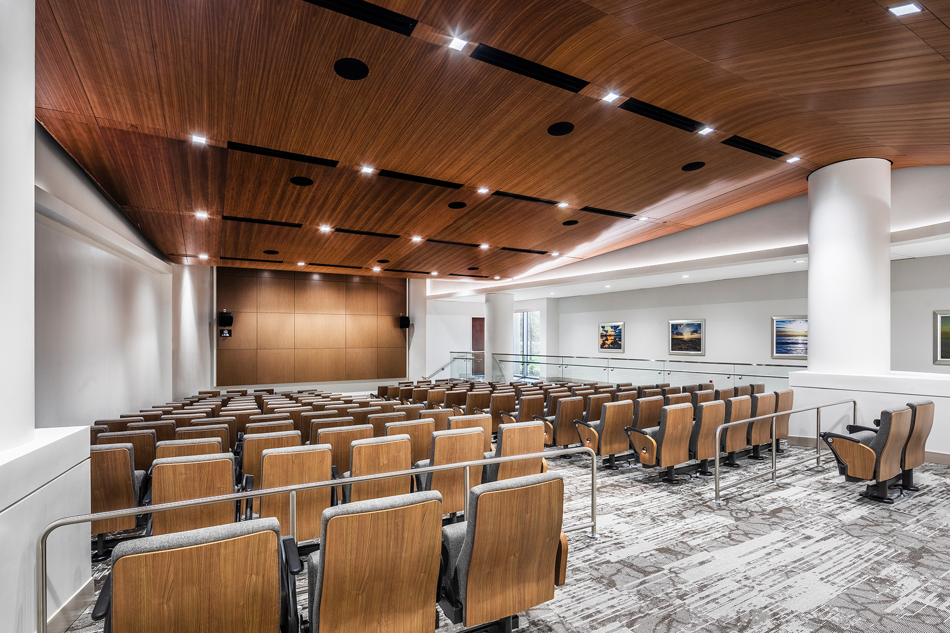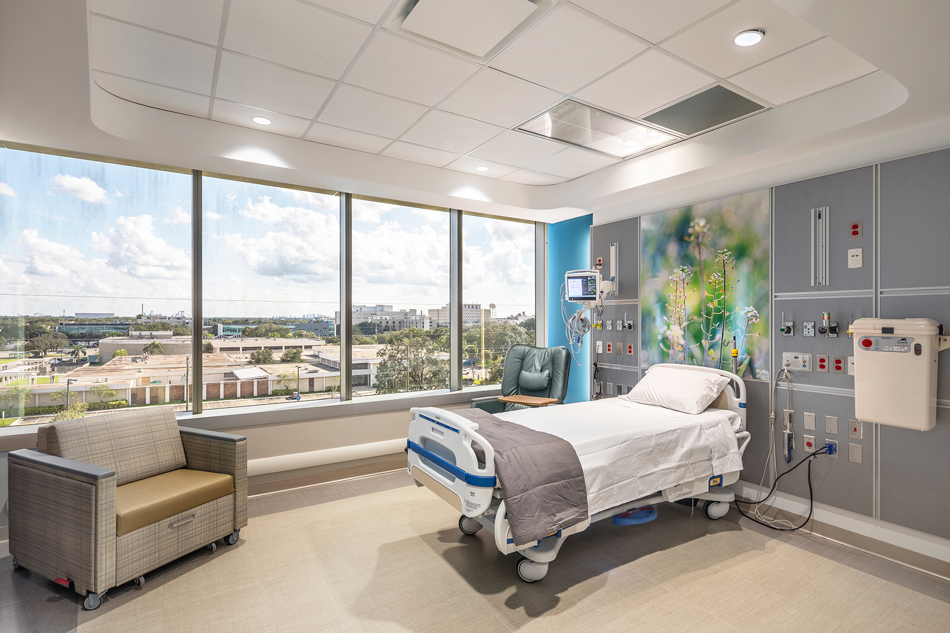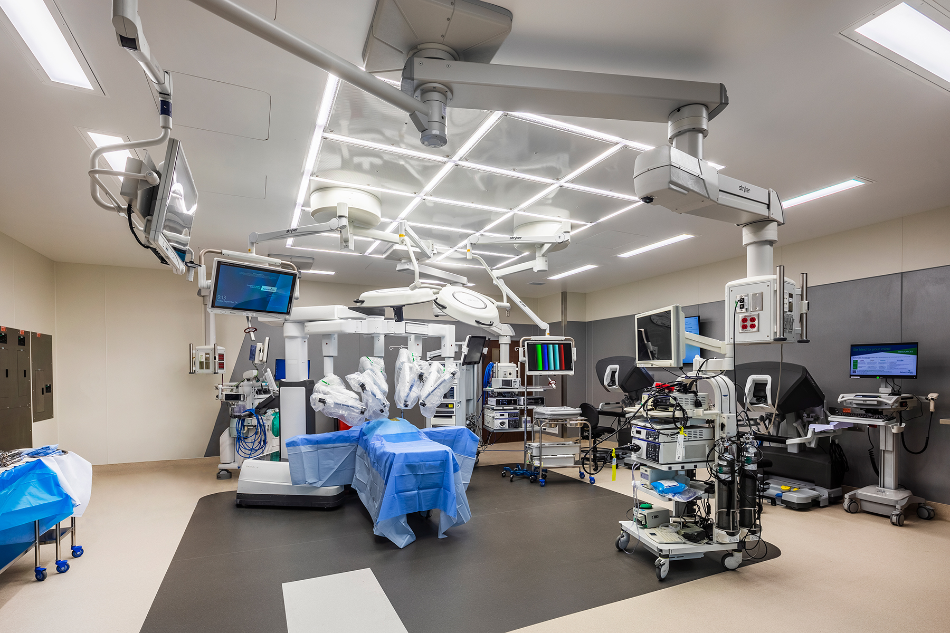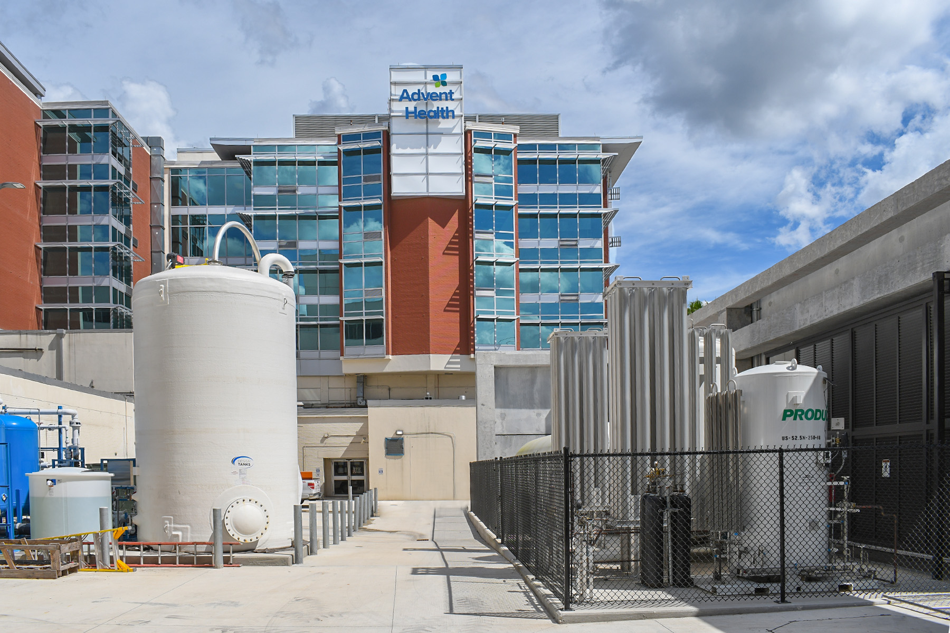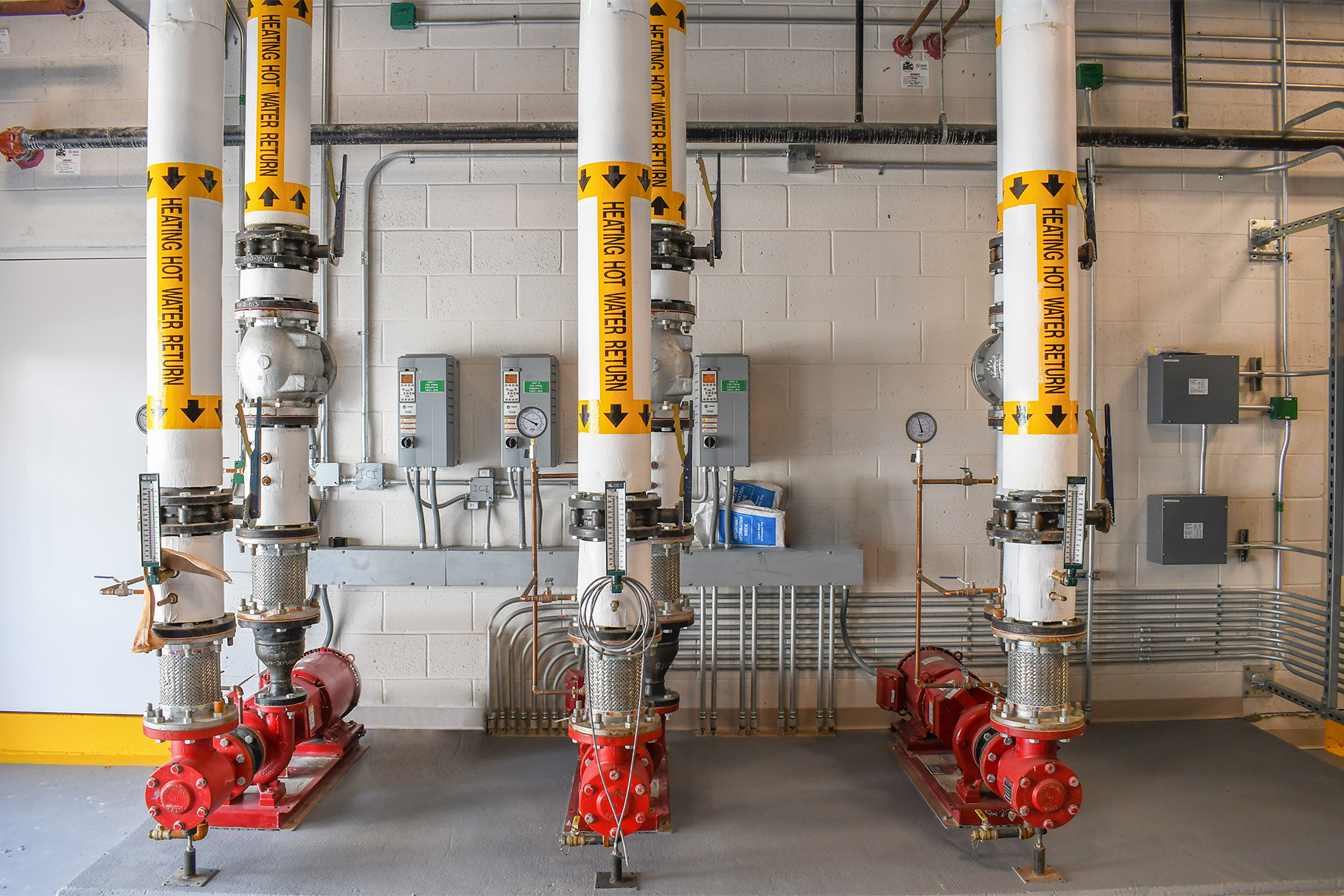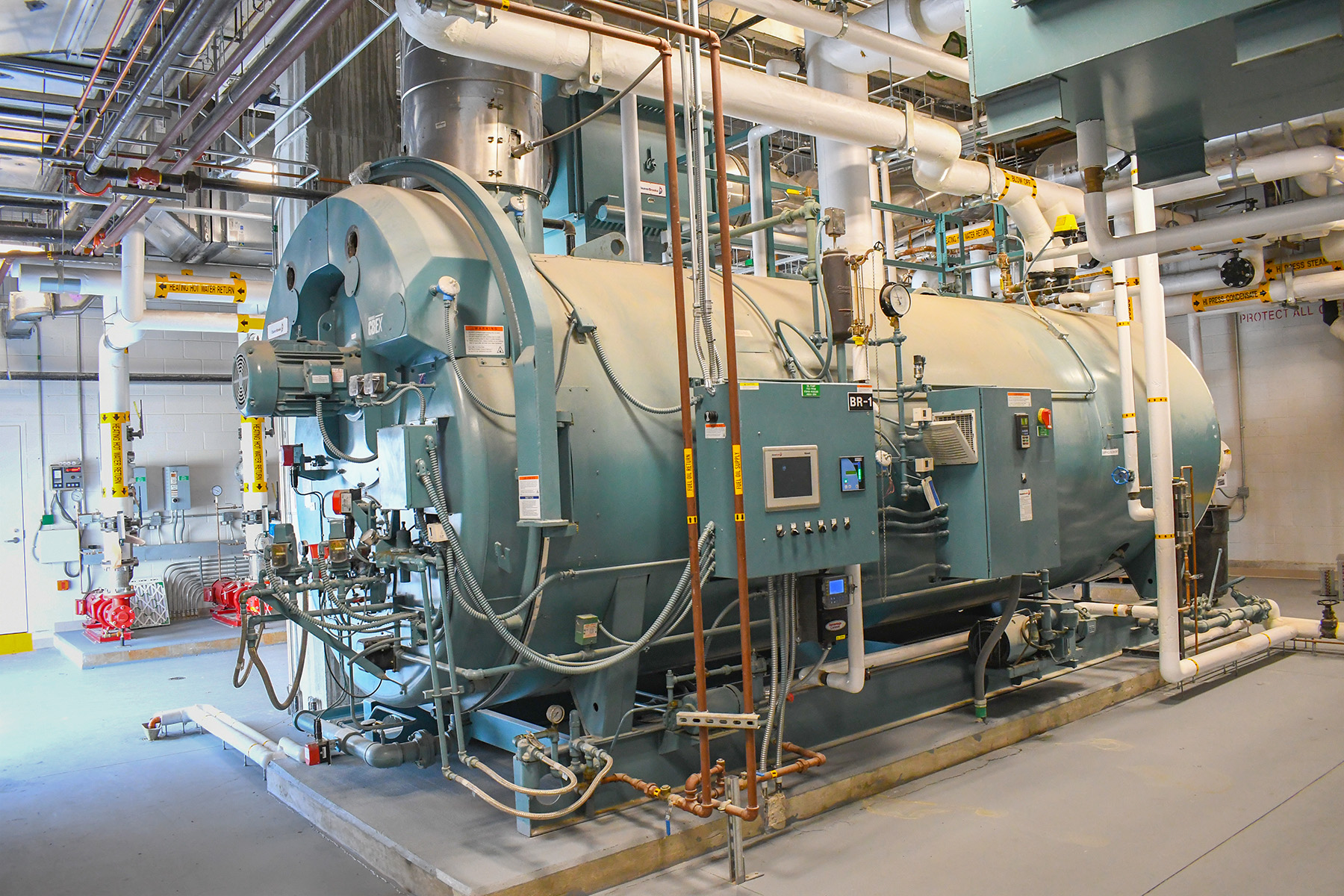Taneja Center for Surgery at AdventHealth Tampa
Overview
This state-of-the-art surgical and patient tower adds 18 brand new, state-of-the-art surgical operating rooms, each equipped with advanced technology leading to enhanced patient outcomes. The tower includes 100 modern and spacious private rooms with beautiful large windows and elegant, upscale finishes to create a calm and peaceful healing environment and a 24-bed critical care unit. A new two-story atrium main entrance for the hospital is accessed from the renovated parking garage. The first floor amenities include a gift shop, coffee shop, auditorium and meetings spaces as well as a chapel. The second floor features a large family waiting room; fourth floor includes a rooftop terrace and lounge while the fifth floor provides private patient rooms and rehabilitation gym.
Features
Previously the central utilities were scattered throughout the campus with the largest existing portion of the utilities (three 1,000 ton chillers) located in the northeast corner of the campus. The existing south tower has two 200 ton chillers that are directly connected into one loop with the northeast chiller plant chillers. A new central plant located on the northeast side of the campus has the capacity to handle the additional heating and cooling load required by the tower expansion and is cross-connected with the existing building allowing it to take on some of the load of the existing campus. The new 9,000-ton/13 MW central energy plant is sized to accommodate two future floors on top of the new tower (eight total stories) in addition to back-feeding to the existing hospital. Sustainable design features include premium efficient centrifugal chillers, demand controlled ventilation, desiccant dehumidification for low temperature/low humidity applications and low-flow plumbing fixtures.
