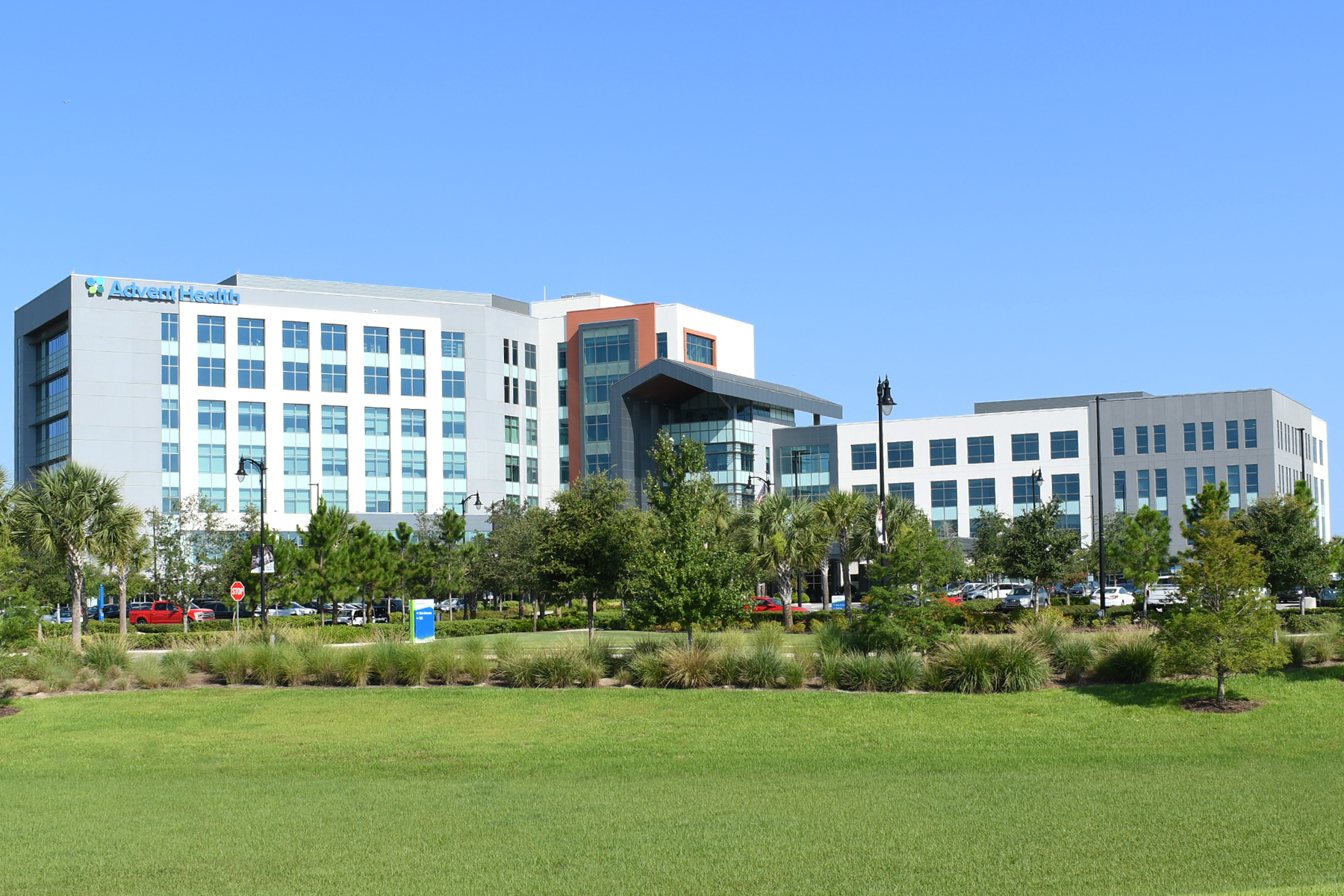AdventHealth Apopka
2018, AIA of Middle Tennessee, Merit Award and People’s Choice Award
2018, ABC of Central Florida Excellence in Construction Awards, Eagle Award for Healthcare Project Over $100 Million
Hospital Certified LEED for Healthcare v3
MOB Certfied LEED NC v3
Overview
AdventHealth Apopka provides 120 private inpatient beds and features a 30,000 square foot emergency department. The seven-story hospital houses a women’s center, outpatient rehabilitation, expanded surgical services, advanced surgical suites and a catheterization lab. There is also with a grade-level helipad on site for emergency patient transfers. The hospital is conveniently connected to the four-story medical office building, also designed by TLC.
Features
The central energy plant serving the hospital and MOB includes three high-efficiency 800-ton centrifugal water-cooled chillers that are configured to supply N+1 redundancy for both the hospital and MOB. It also houses two 2,000-kW emergency generators. Sustainable design features include LED light fixtures, occupancy sensors, carbon dioxide monitoring and air-to-air heat exchangers.
