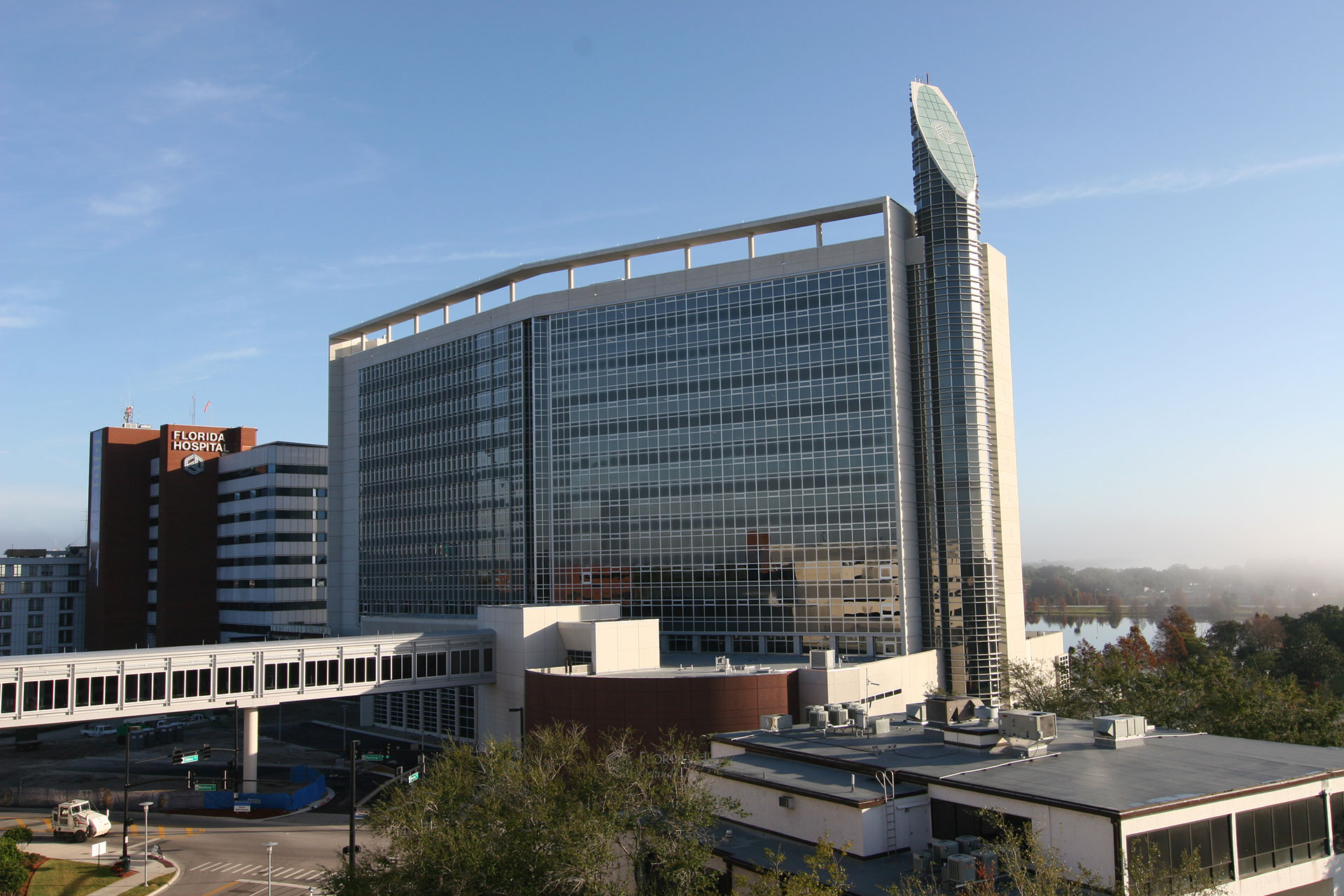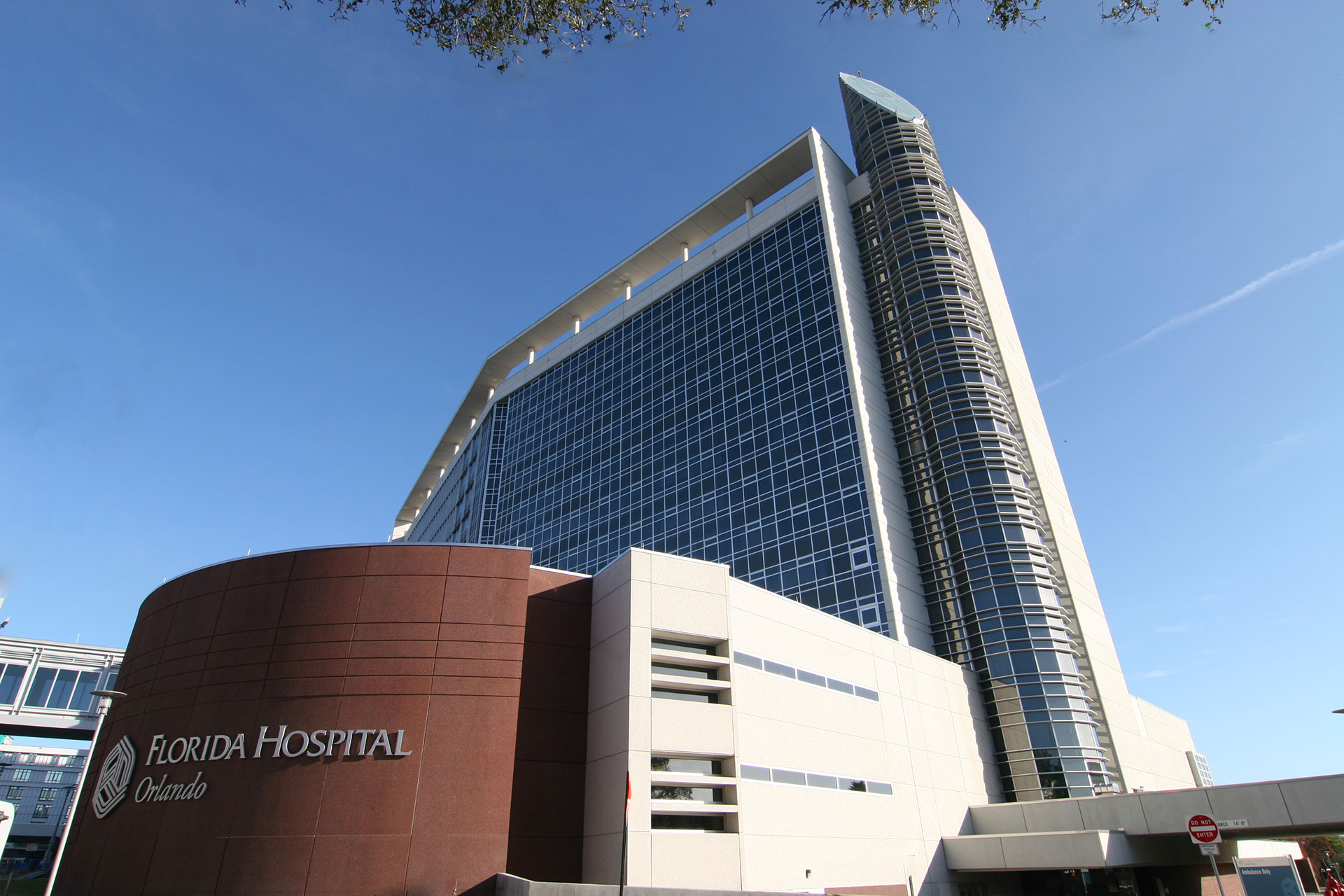AdventHealth Orlando Ginsburg Tower Negative Pressure Floors
Overview
Ginsburg Tower is a 15-story, 664,000 sf expansion at AdventHealth’s main campus that was completed in 2008. It includes 455 beds, a cardiac program, an emergency department, ten catheterization units, and a parking garage. In addition to originally engineering Ginsburg Tower, TLC has worked on more than 10 renovation and expansion projects since the building was occupied.
The 72 med-surge beds on the 12th and 14th floors are being converted to pandemic-ready areas. TLC designed the mechanical system to convert from a normal med-surge floor to a 100% exhausted floor. This is accomplished by entering a pass code into the energy management system to switch from normal to pandemic mode. Only authorized personnel are permitted to switch modes.
Features
During normal operation the system uses the return duct system to provide the ASHRAE-minimum required outside air to the floor. Precisely located bubble dampers isolate the return, exhaust, and outside air paths to create 100% outside air during pandemic mode.
New air handling units are designed for both modes of operation as it relates to the cooling coil capacity. The control valve to the cooling coils is positioned based on the mode of operation. New variable volume boxes will also allow for normal and pandemic modes through the use of a switch. Additional boxes in the corridors supplement the supply side to the rooms during pandemic mode.
The return path is used as the exhaust path during pandemic mode. Flexible ductwork is replaced with hard duct connections for code compliance during both modes. Each room is equipped with pressure monitors to notify staff of the system position and room status.



