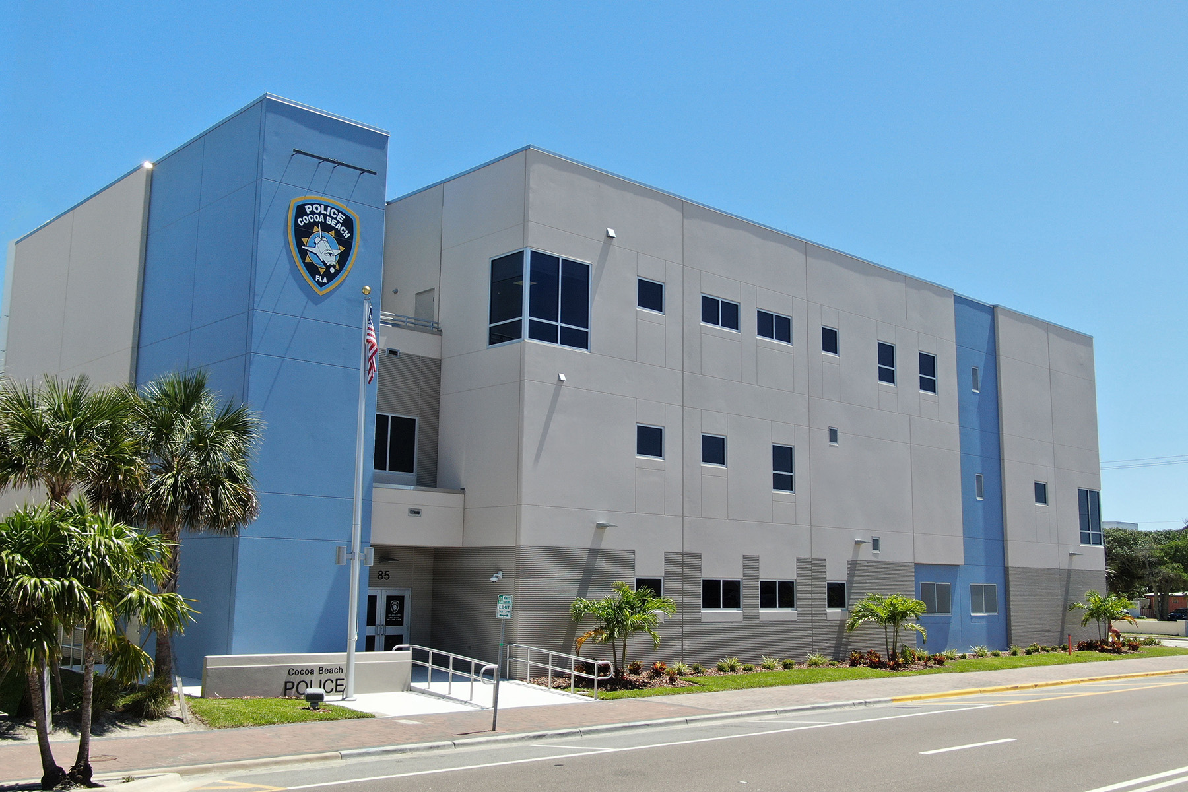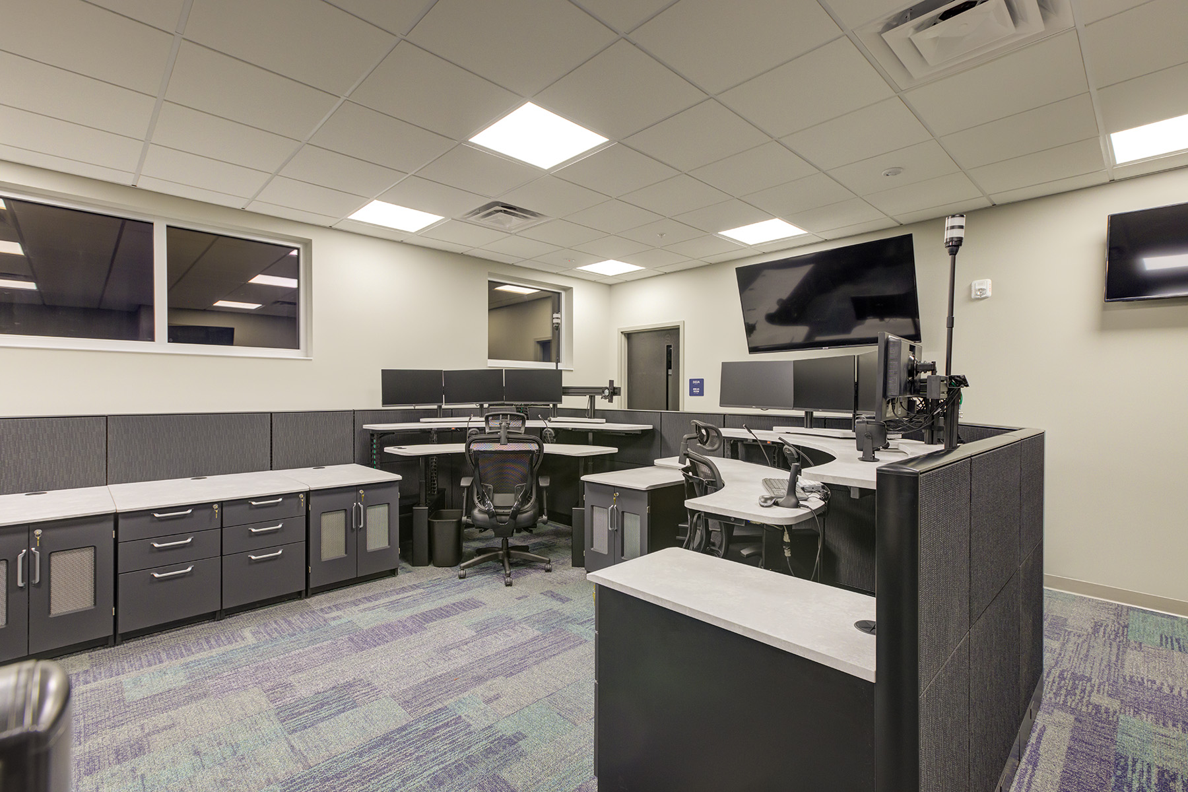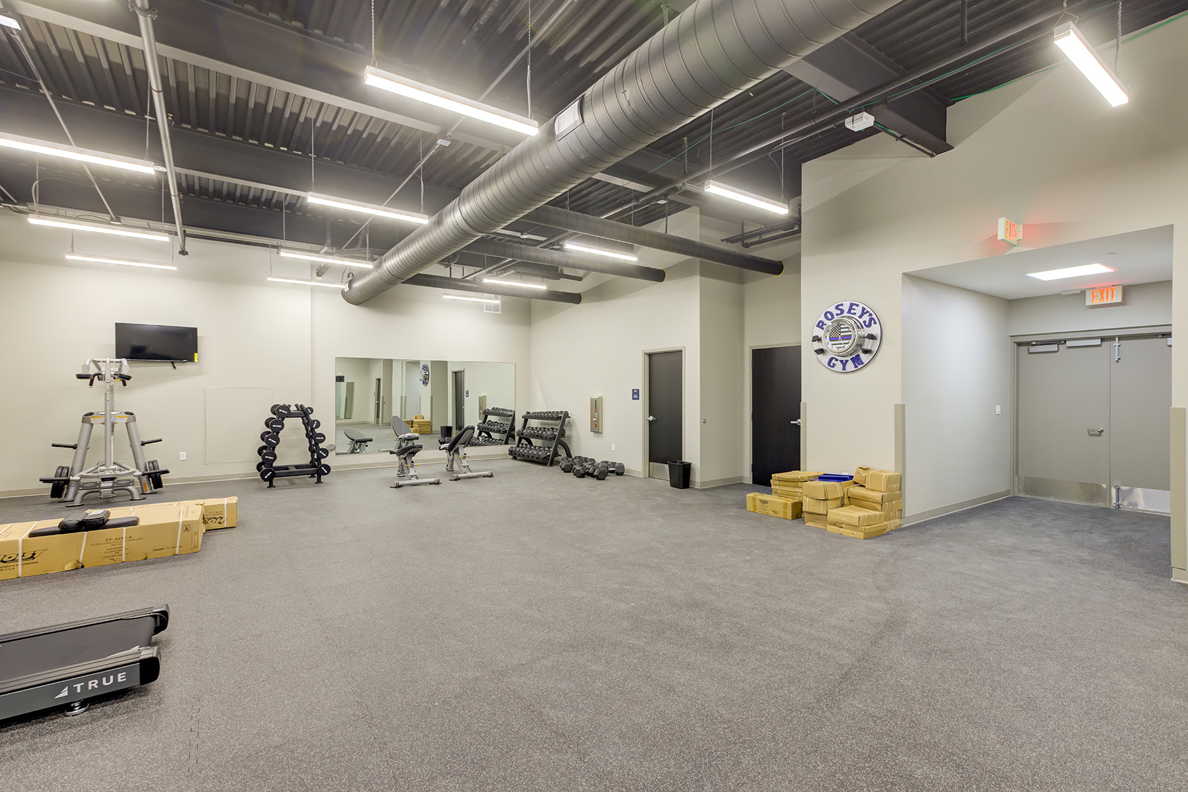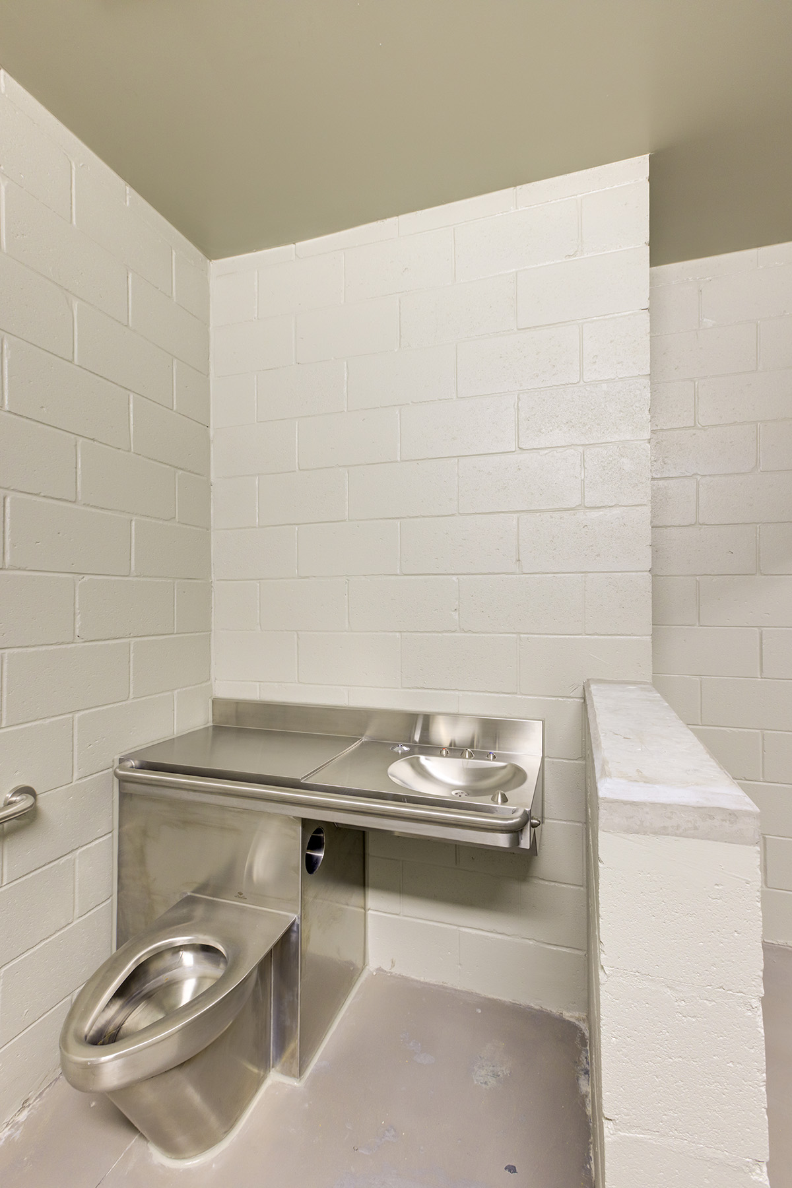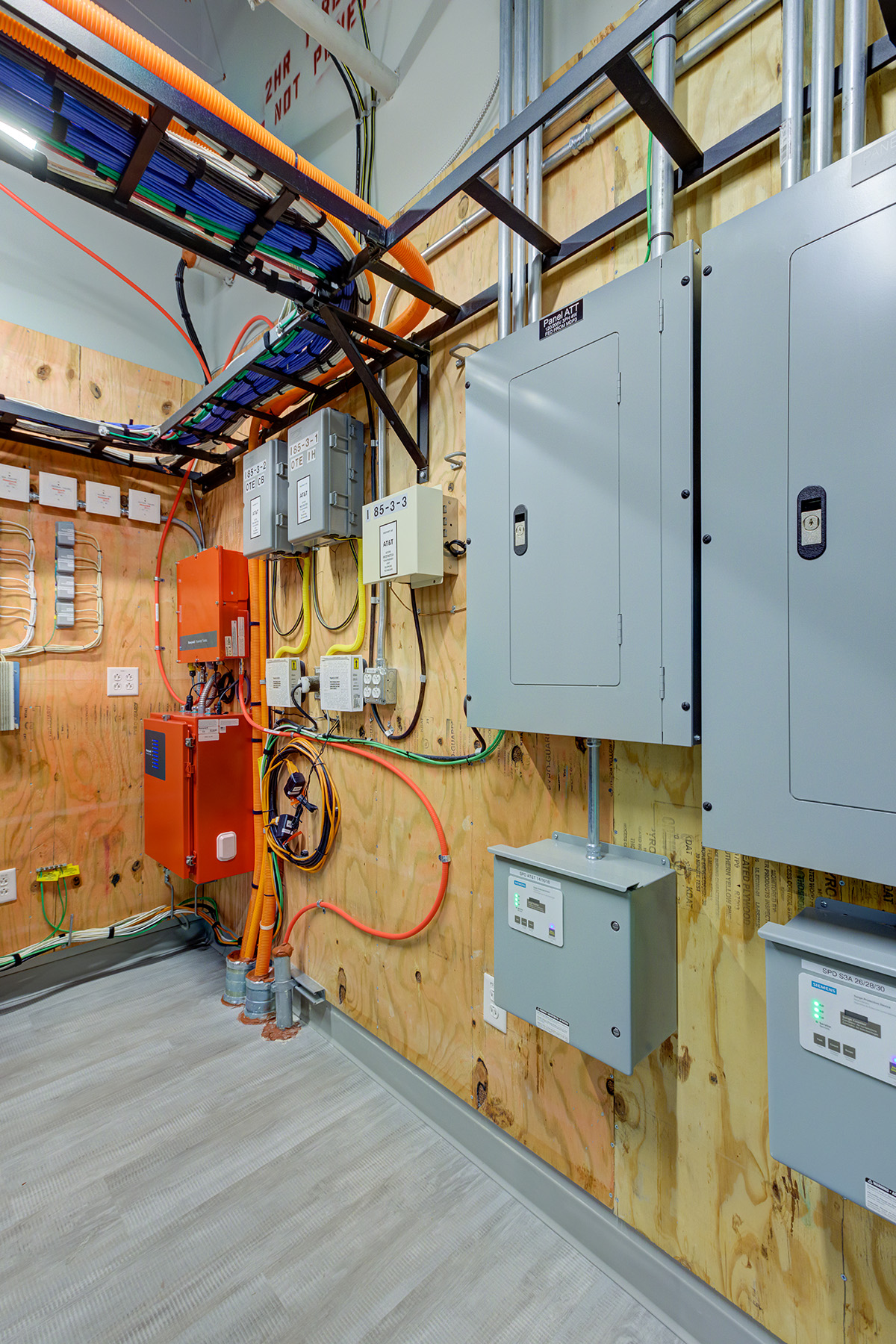City of Cocoa Beach Police Headquarters
Overview
Aging facilities, crowded workspace, and the need for improved security prompted the design of the City’s new three-story police station and emergency operations center. The state-of-the-art facility offers advanced technologies, enhanced security, redundancy, and a larger facility to support growth through 2039. Spaces within the building are specialized to accommodate the sally port, booking and intake areas, personal property storage, evidence storage, weapons storage, physical agility/defensive tactics room, 911 call center, administration offices, conference rooms, and workstation areas. A multipurpose room for community and public meetings is located on the ground level of the facility.
Located one block from the beach, the facility is designed as an enhanced essential facility accommodating mission-critical functions including storm surge, elevated wind criteria, and redundant power and communications systems. A 300kW generator and fuel tank sit on a hurricane-rated elevated platform above potential storm surge levels and will handle 100% of the building load for 72 hours during power outages.
The HVAC systems are designed to meet the varying needs of the conditioned areas with dedicated single-zone air handling units for large spaces and multi-zone air handling units for multiple smaller spaces. To maximize energy efficiency, the air handling units are equipped with premium efficiency motors and variable frequency drives that adjust the speed of the HVAC fans based on demand. Modulating control dampers and airflow monitoring stations are equipped on each outside air intake to provide precise ventilation control to ensure good indoor air quality (IAQ) and building pressurization. Additional sustainable strategies incorporated into the design include energy-saving daylighting design and lighting controls, and water-efficient plumbing fixtures.
The technology system design considered the spatial needs and flexible network capabilities that would support the continual improvement of technologies. The security system is designed with CCTV, complete with interior and exterior IP addressable cameras and network video recording. Access controls utilize a combination of card readers, keypads, cameras, biometric readers, and employee badges. Call stations are provided at Security gates and specific doors for after-hours use.
