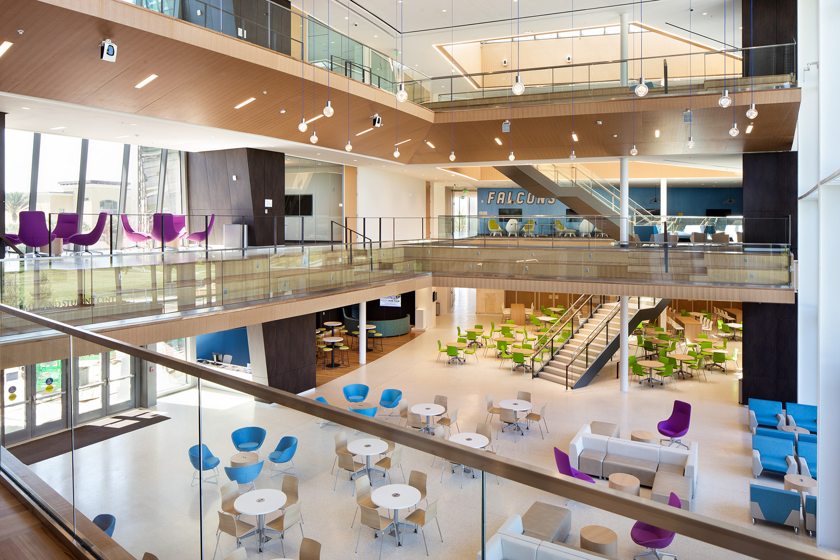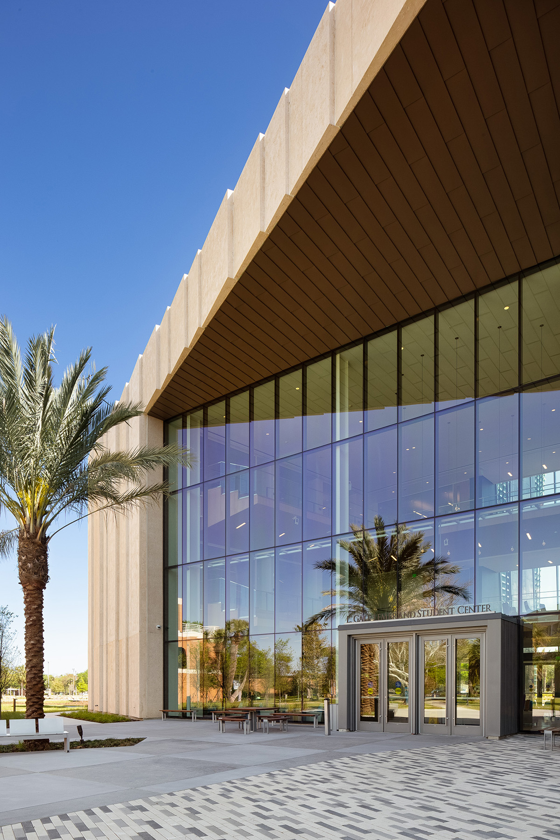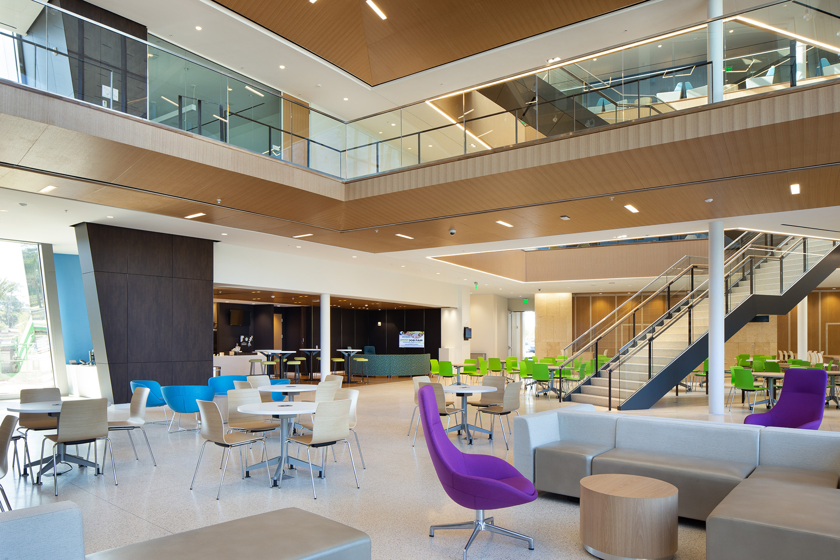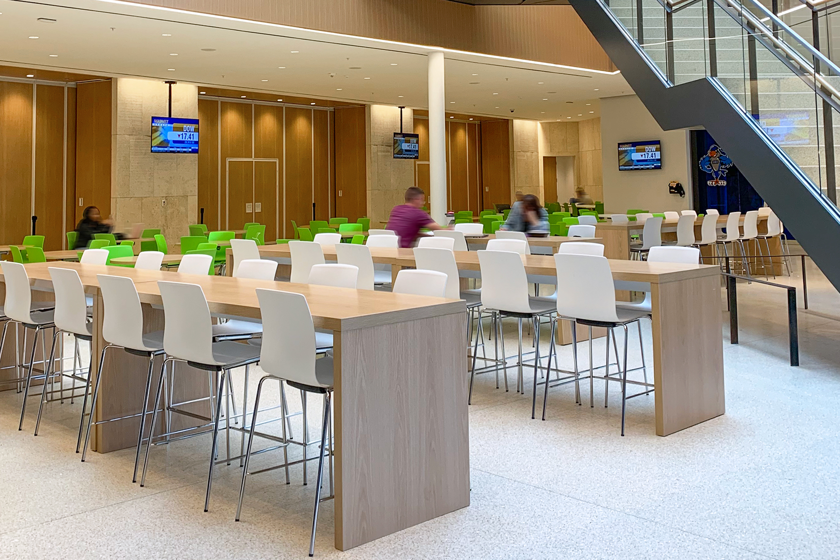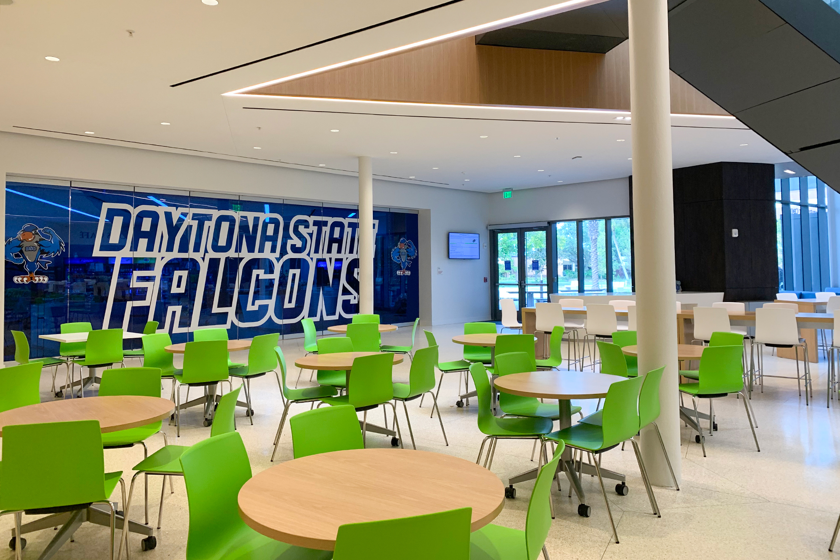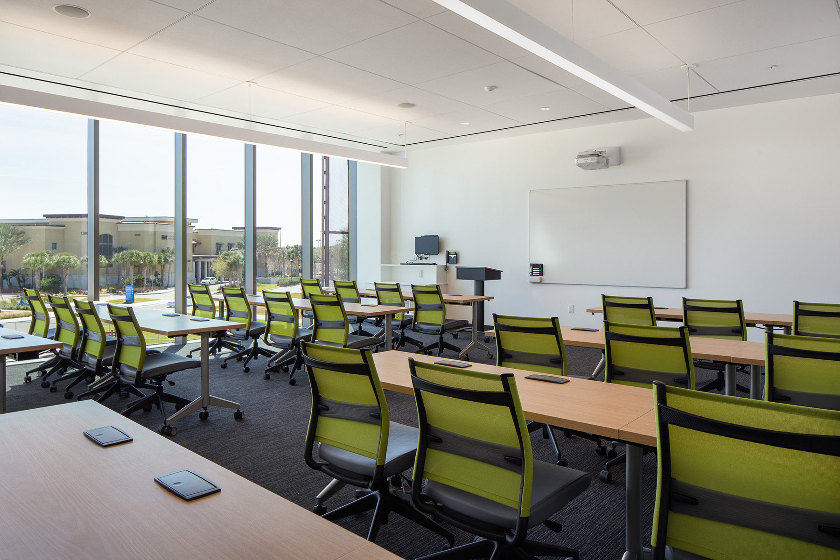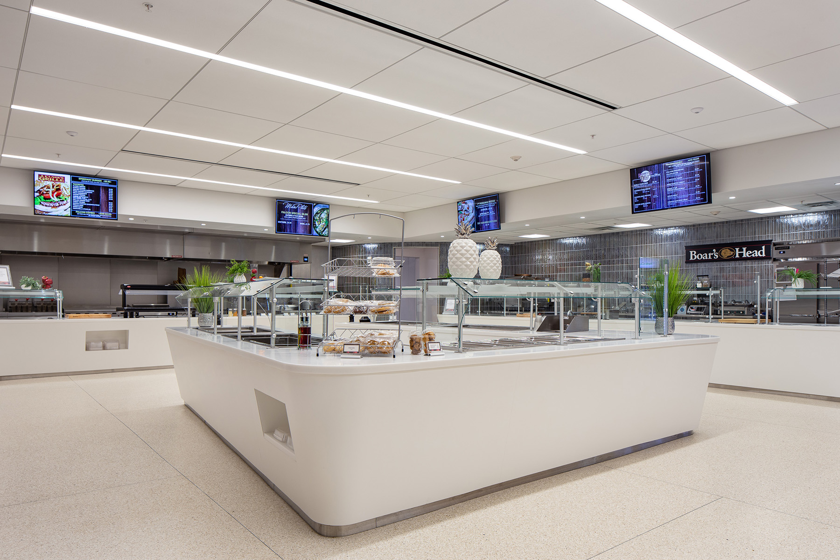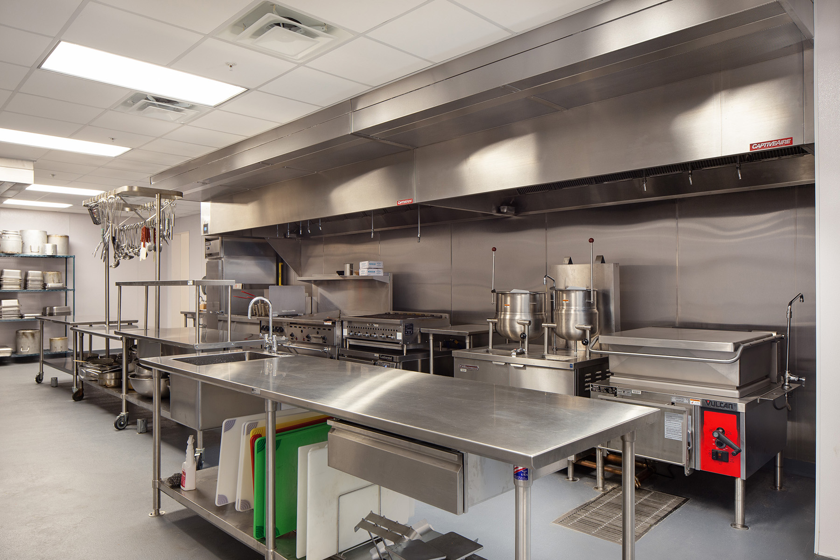Daytona State College Gale Lemerand Student Center and Workforce Transition Facility
Overview
This new three-story building provides students with places to study, meet friends, eat, and relax, in a building organized around a three-story commons. A double-height, 350-seat event center for official functions, community events, and movie nights flank the commons along with conference, dining, and study rooms. The second floor accommodates student government offices, student clubs, and career services offices, along with classrooms. TLC designed a robust telecommunications infrastructure to support high-speed WiFi and wired connectivity in this technology-rich environment. State-of-the-art audio/visual systems support the event center, which has the ability to be subdivided into three separate spaces along with meeting rooms, classrooms, writer’s areas, study rooms, conference rooms, a maker space, library functions and five group video gaming centers. Users control the systems in various spaces via iPads. TLC’s scope includes an IP-based security system consisting of CCTV cameras and access control that is integrated with the campus security systems.
Features
TLC also provided architectural acoustics and noise control engineering. A digital 3D acoustical simulation model was generated for the multi-story atrium and ancillary areas. Simulations were performed to evaluate multiple acoustical treatment design options to analyze and mitigate sound propagation throughout the large-volume space so that food service and dining noise on the first floor would not propagate to the upper levels and interfere with the academic areas. Preserving a clean and modern visual aesthetic in the atrium was achieved by using absorptive acoustical plaster for the ceilings throughout the student center and by selecting micro-perforated absorptive wood paneling for the ceilings and soffits surrounding the multi-story opening. TLC used digital acoustical modeling to verify the performance of the strategy prior to construction; a necessity for a complex space featuring extensive glazing and curtain walls that connect several high-noise areas of the building of with acoustically sensitive spaces. Acoustical analysis and recommendations also included building-wide acoustical finishes, sound isolation between adjacent spaces, and management of building mechanical systems noise.
