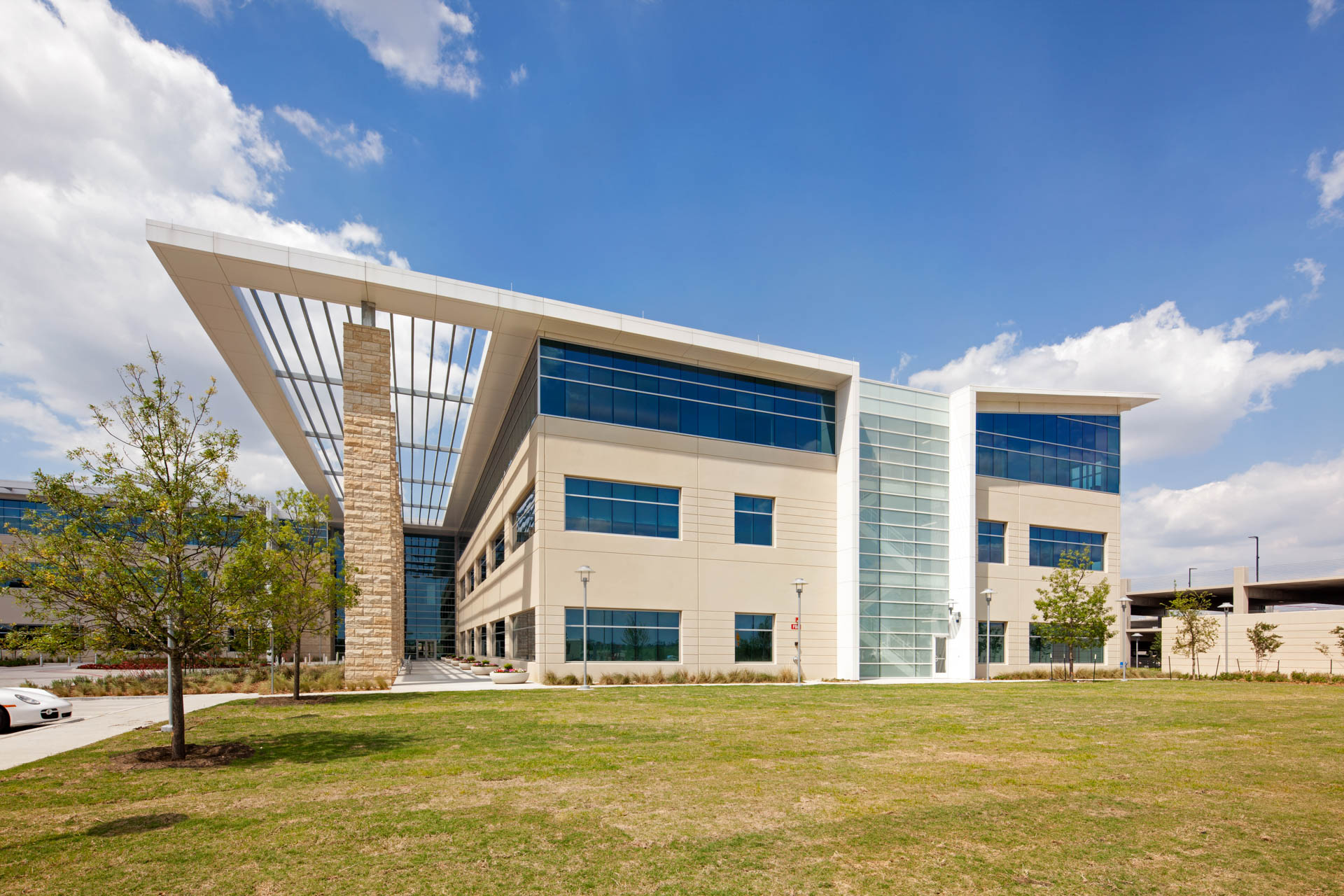Dallas/Fort Worth International Airport (DFW) Headquarters Building
Construction Value: $54 Million
Overview
The 154,000 sf, three-story office building and parking garage feature multiple public entries and an access-controlled employee entrance. Each floor is approximately 51,000 sf and arranged in two wings. Public spaces include a state-of-the-art board room, employee training facility, high-tech conference centers, employee dining area, and an employee gymnasium. The adjacent parking structure is composed of cast-in-place concrete and has three stories with 520 parking spaces.
Features
Conference rooms were designed with advanced audio/visual systems based on video conferences with internal and external parties. Employees can seamlessly share laptop and mobile device screen content to the flat panel monitors via the Wi-Fi network. This facilitates enhanced collaboration and employee efficiency. As an independent initiative, DFW Airport installed Microsoft’s Lync system, which provides a unified communication platform that enhances communication.
