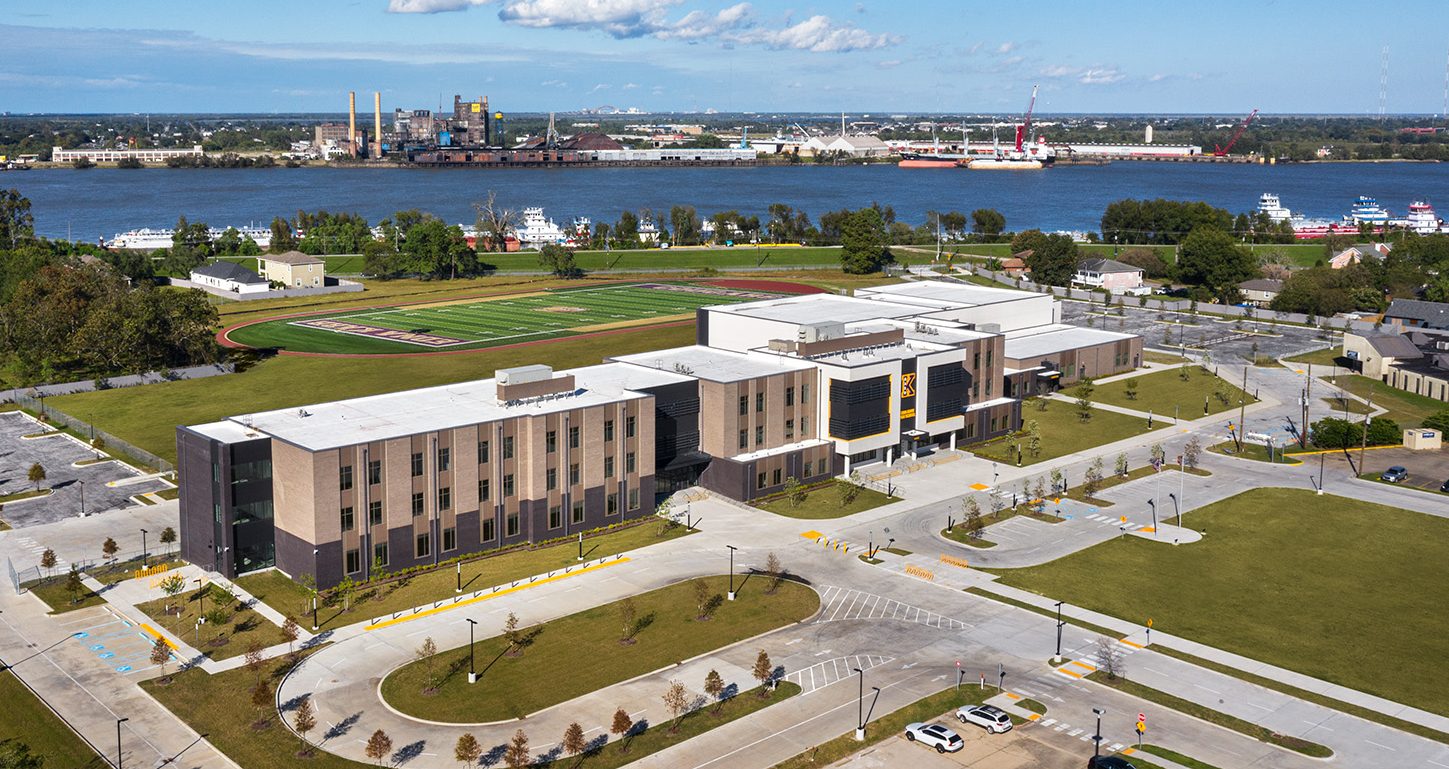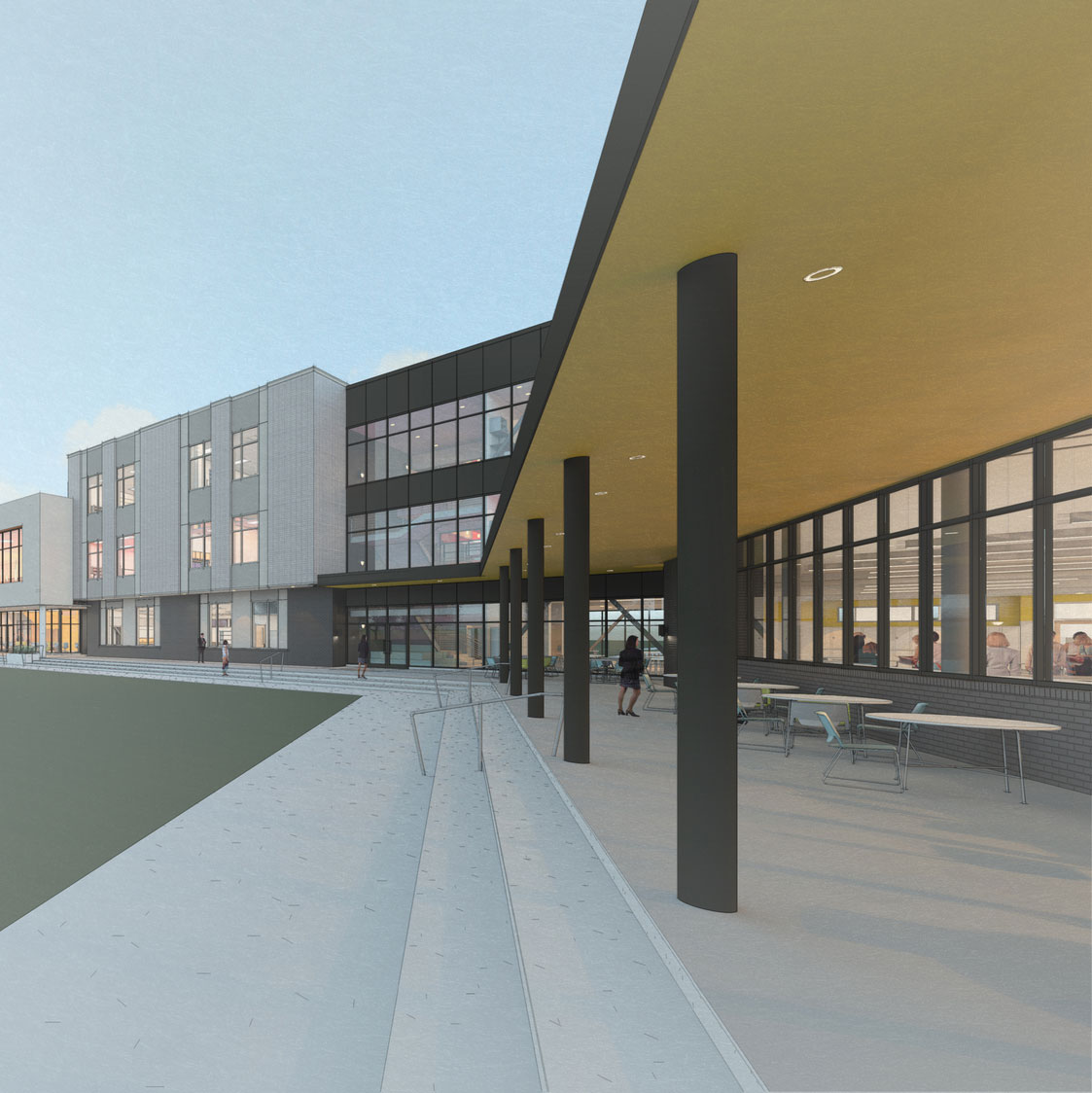Edna Karr High School
158,300 FT2
Algiers, New Orleans, LA, USA
Education
Structural Engineering
Overview
Located on the 16-acre site of a former medical complex, this school accommodates a student population of 1,200, with west and east wings enclosing a central courtyard. The west wing houses a media center, classrooms, science labs, administrative offices, and dining commons. A performing arts center, along with a primary and auxiliary gym, are included in the east wing.
Features
Pursuing a sustainability goal of LEED Silver certification, the media library, located on the second floor of the west wing, has large windows that maximize natural daylighting from the center courtyard. The library is vertically connected to the first-floor reading room and lounge that provides a quiet area for students to relax with friends or study in groups.

