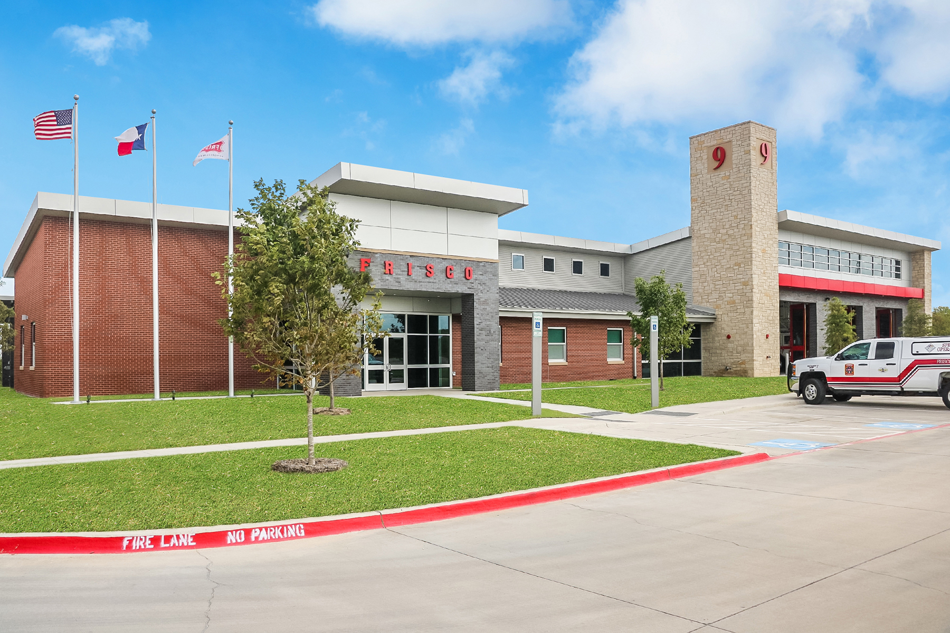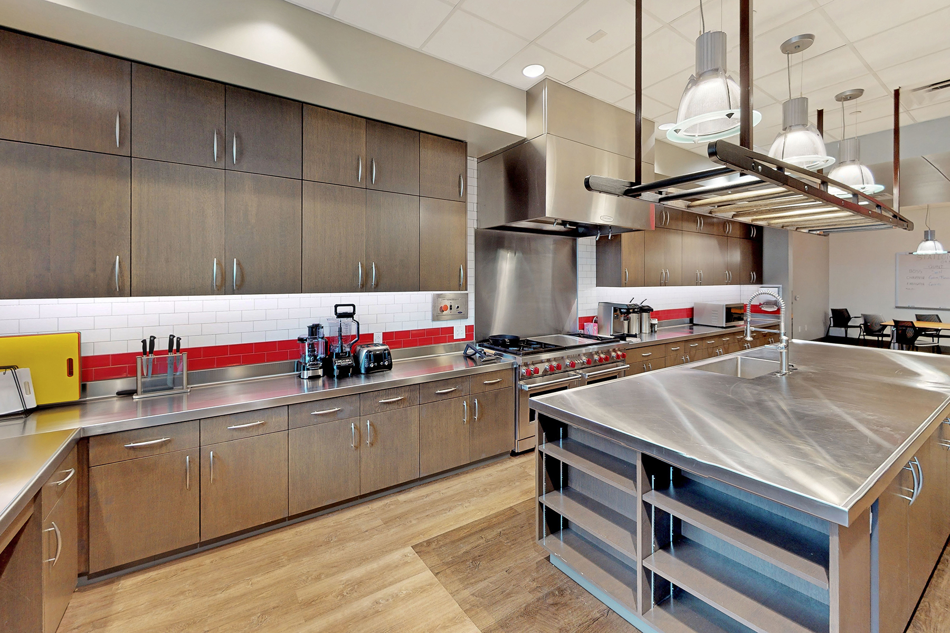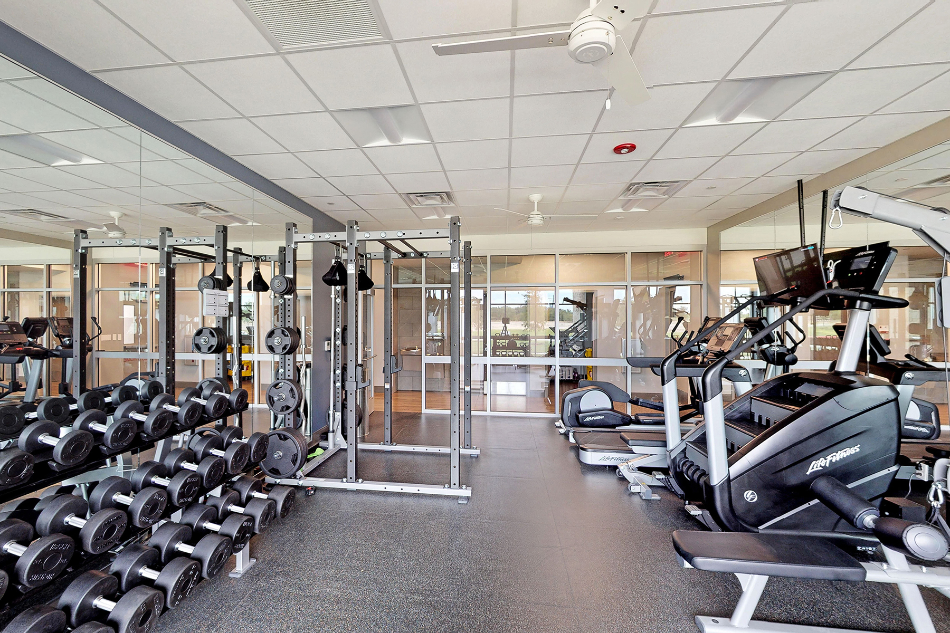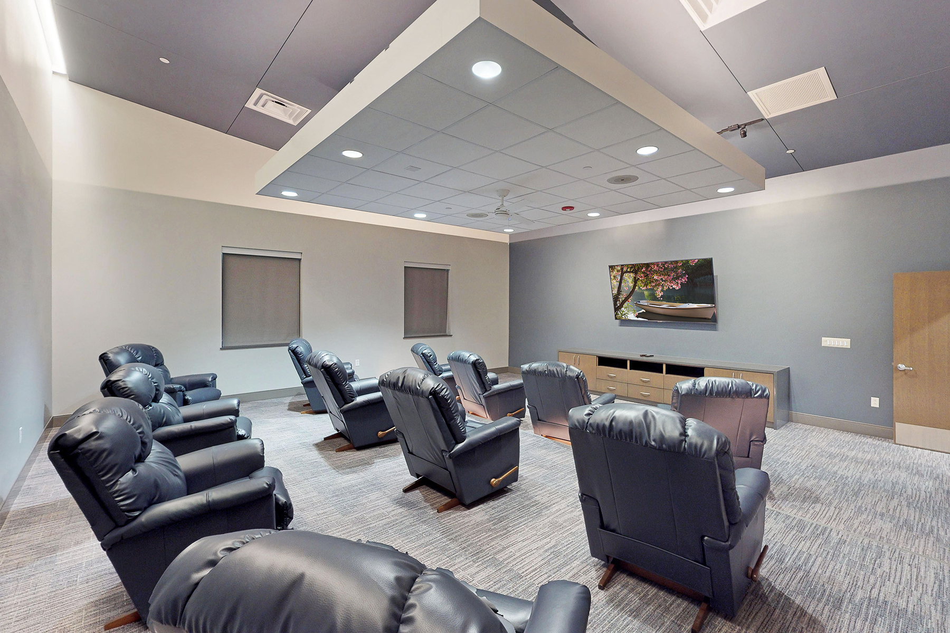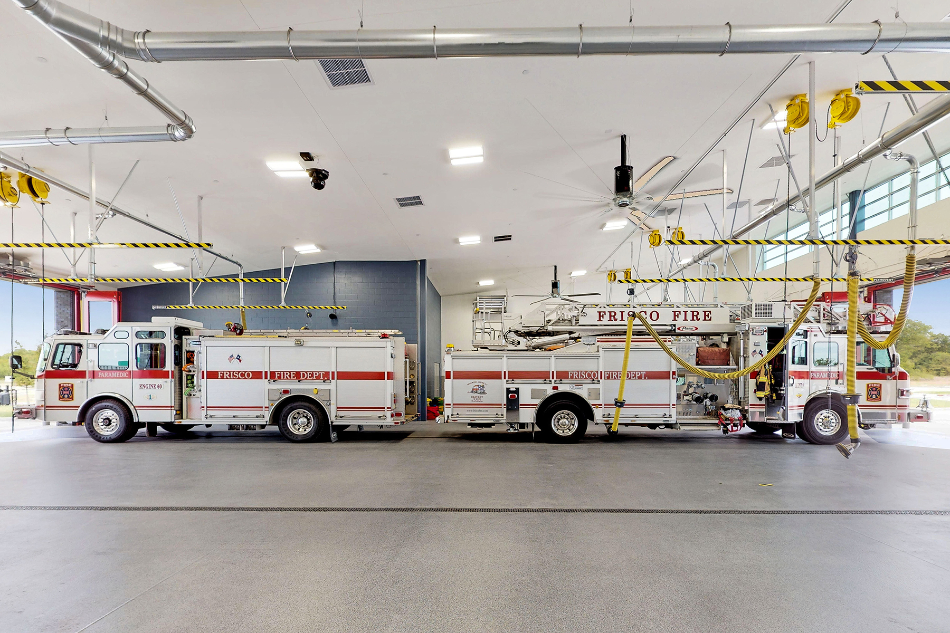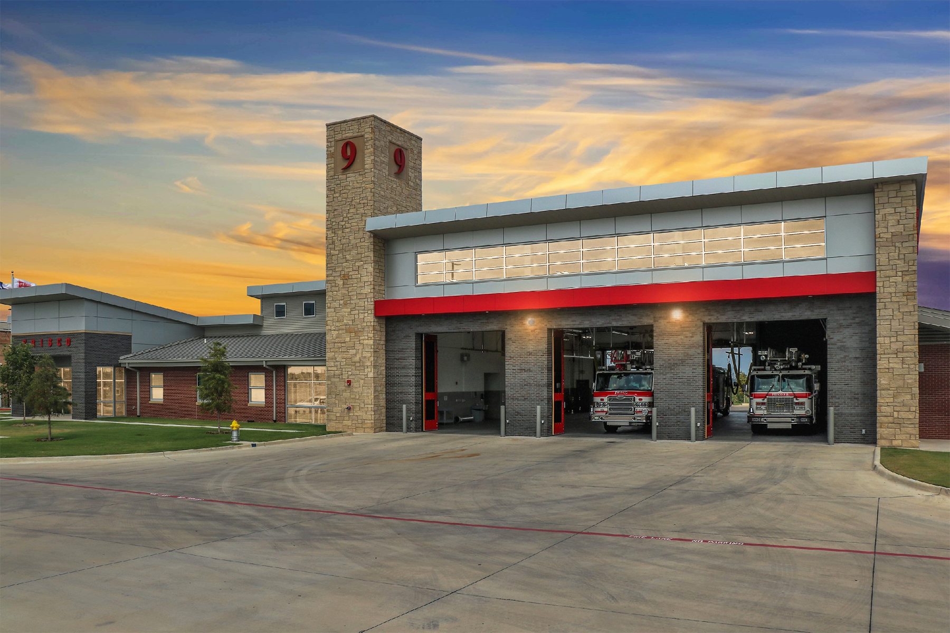Frisco Fire Station #9
Overview
The latest approaches in protecting fire fighters from potentially dangerous chemicals and materials were incorporated in the design of Frisco’s newest fire station. With hot zone / cold zone areas for decontamination and a vehicle exhaust capture system, fire fighters can be confident that they are safe in their station.
Station #9 provides three full equipment bays, officer’s quarters and offices, nine individual fire fighter rooms, day room, fitness room, report room and exam room, as well as a commercial kitchen and conference room.
Features
A source exhaust capture system moves vehicle exhaust directly to the outside to minimize the potential for contaminants within the apparatus bays. The HVAC systems include natural gas furnaces and split DX systems with 100% outside air units to provide the required amount of outside air to the fire station. 100% backup of all systems are provided by an appropriately sized generator.
Scope of the project contains a co-located training center that includes a burn tower, extraction tunnels and a large open concrete training area. The training tower includes a Class A room that was designed to be enclosed or open for training flexibility.
