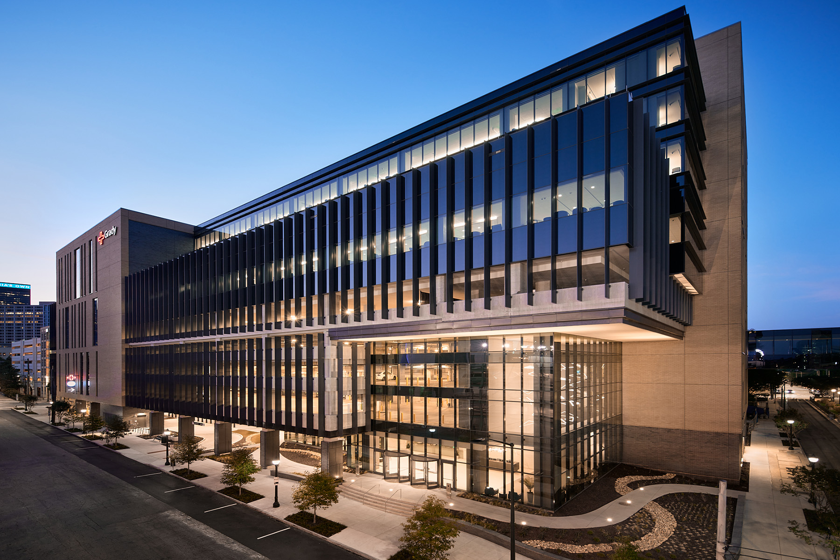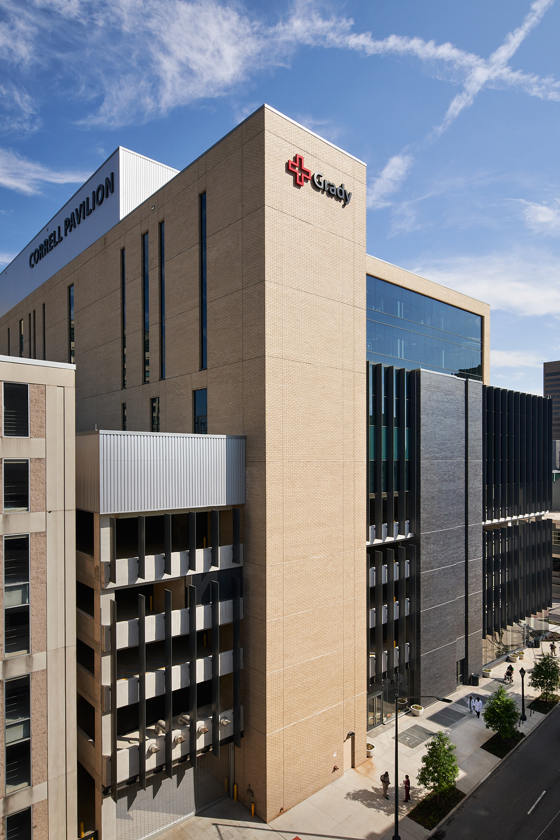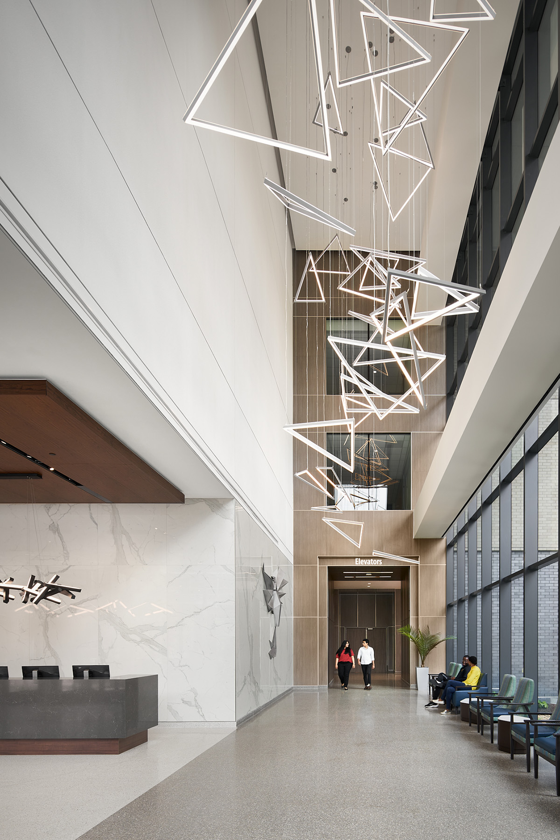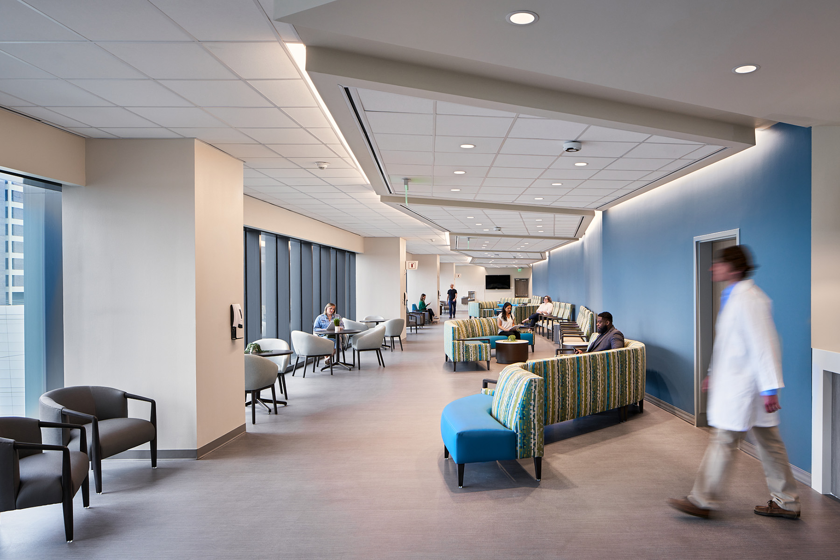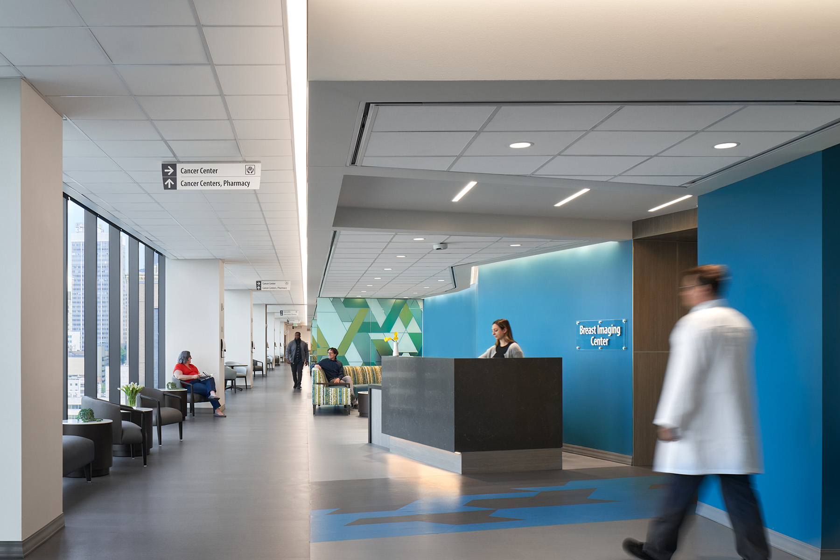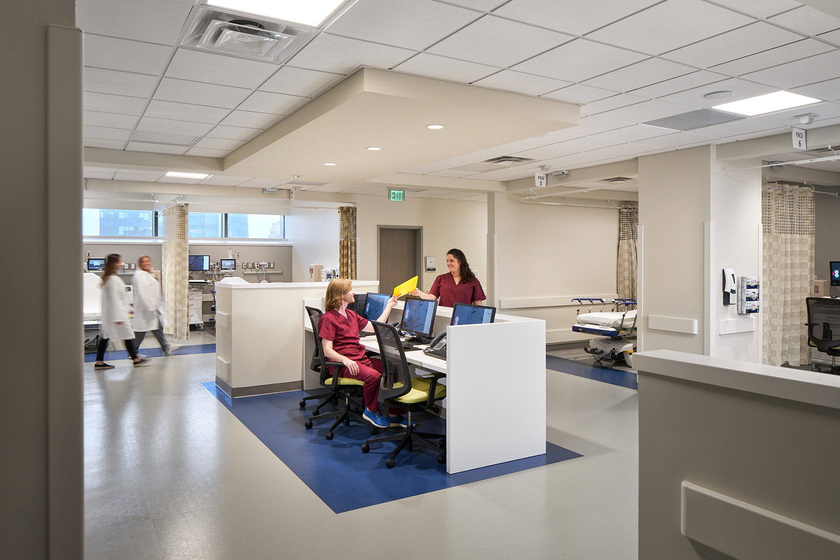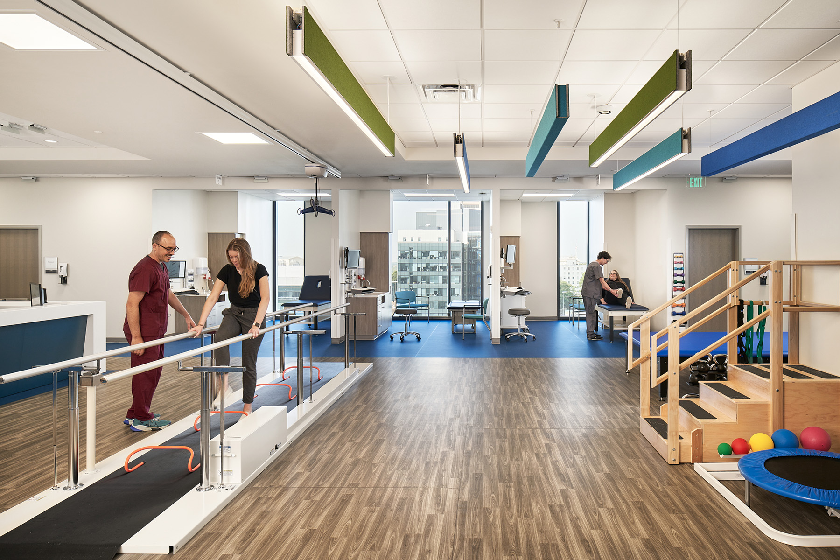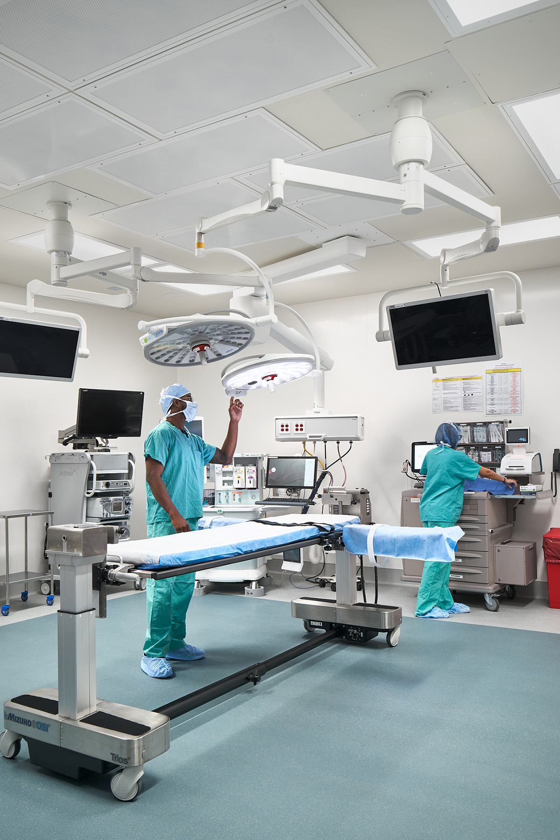Grady Health System Correll Pavilion
Overview
Grady Memorial Hospital is the largest hospital in the state of Georgia. It serves as the public hospital for the city of Atlanta and is the fifth-largest public hospital in the United States. Grady is expanded with the Correll Pavilion to enhance their capacity to deliver quality healthcare for the residents of Atlanta.
New 10-story building includes an ambulatory surgery / outpatient clinic center (57,000 sf) with eight operating rooms, five endoscopy rooms, a sterile processing department, post-anesthesia care unit. Medical offices / Outpatient Clinic (158,000 sf) includes ear, nose and throat department, imaging and gastrointestinal spaces, four radiology rooms, women’s services, and a cancer care center. Design includes a 600 space parking garage. TLC designed the electrical infrastructure to allow for future installation of car chargers, to serve up to 20% of the parking spaces.
Features
Both the chiller and generator systems are designed for N+1 redundancy. With the proposed generator setup, the building can function on generator power for up to 72 hours. The design includes a mechanical / electrical penthouse (30,000 sf) to safely house and protect major building equipment.
TLC is working on this design assist project with Skanska and their subcontractors, further enhancing collaborative efforts throughout the design process.
The Correll Pavilion will connect to the main hospital via a skybridge located on the third floor.
