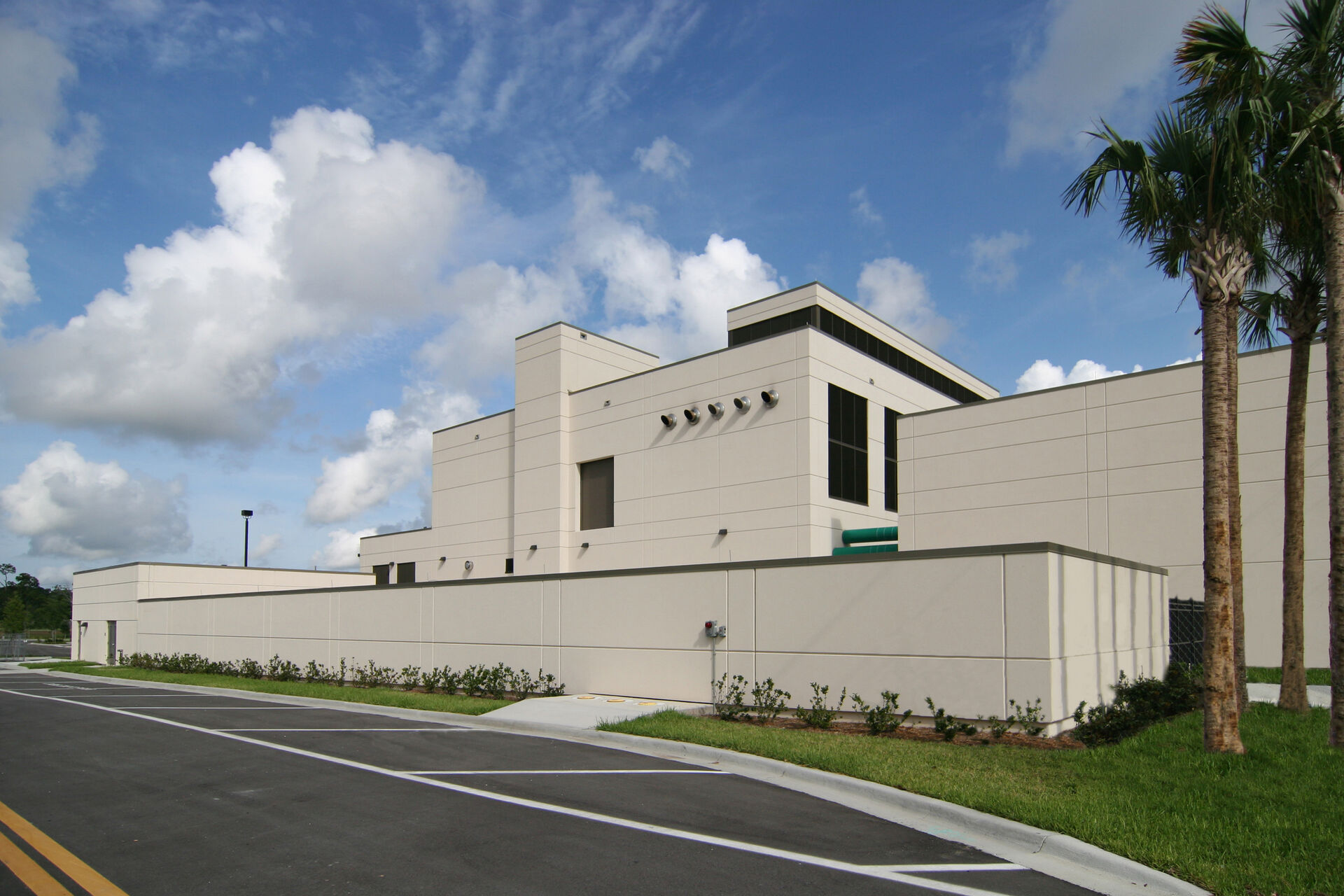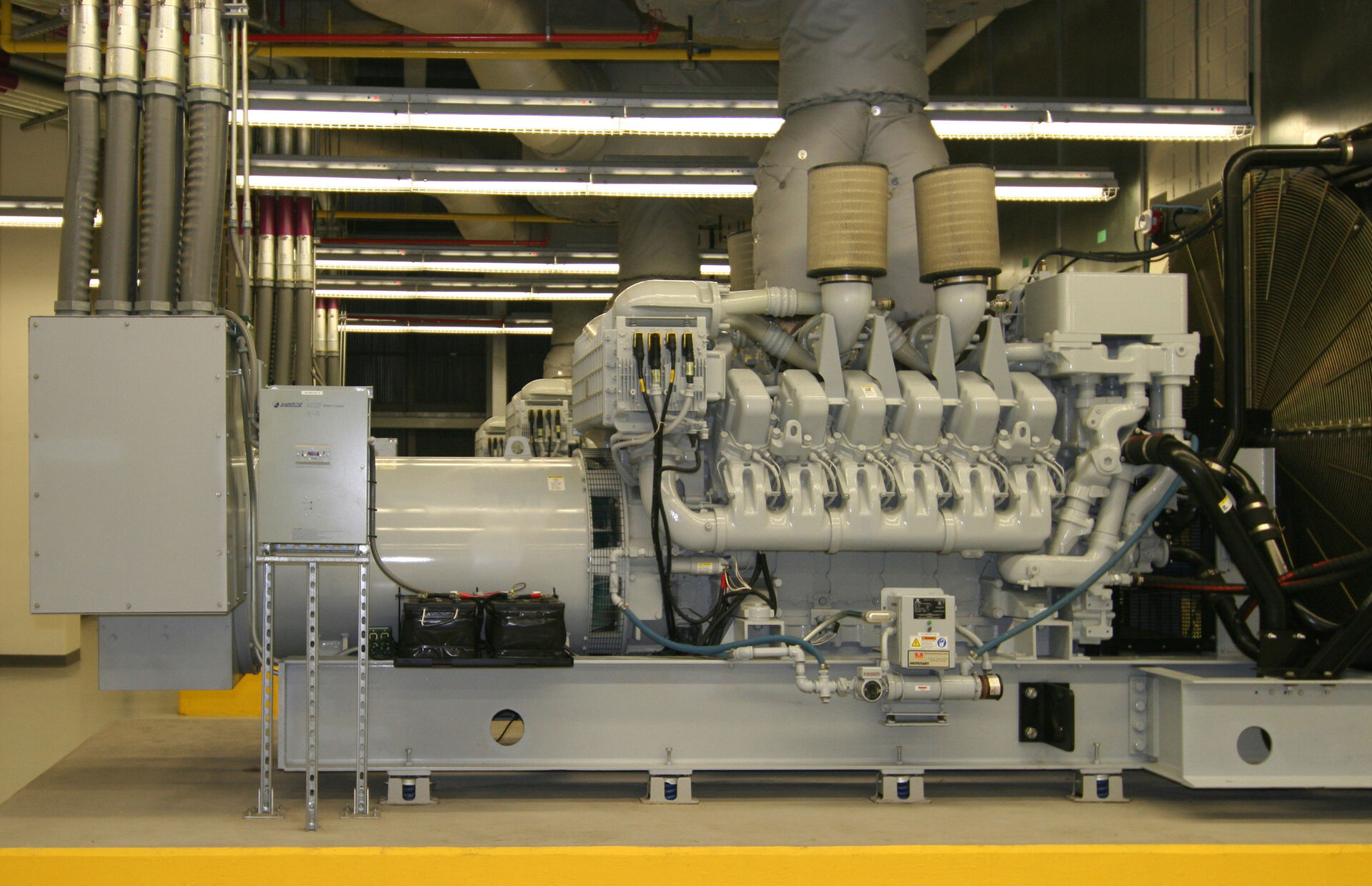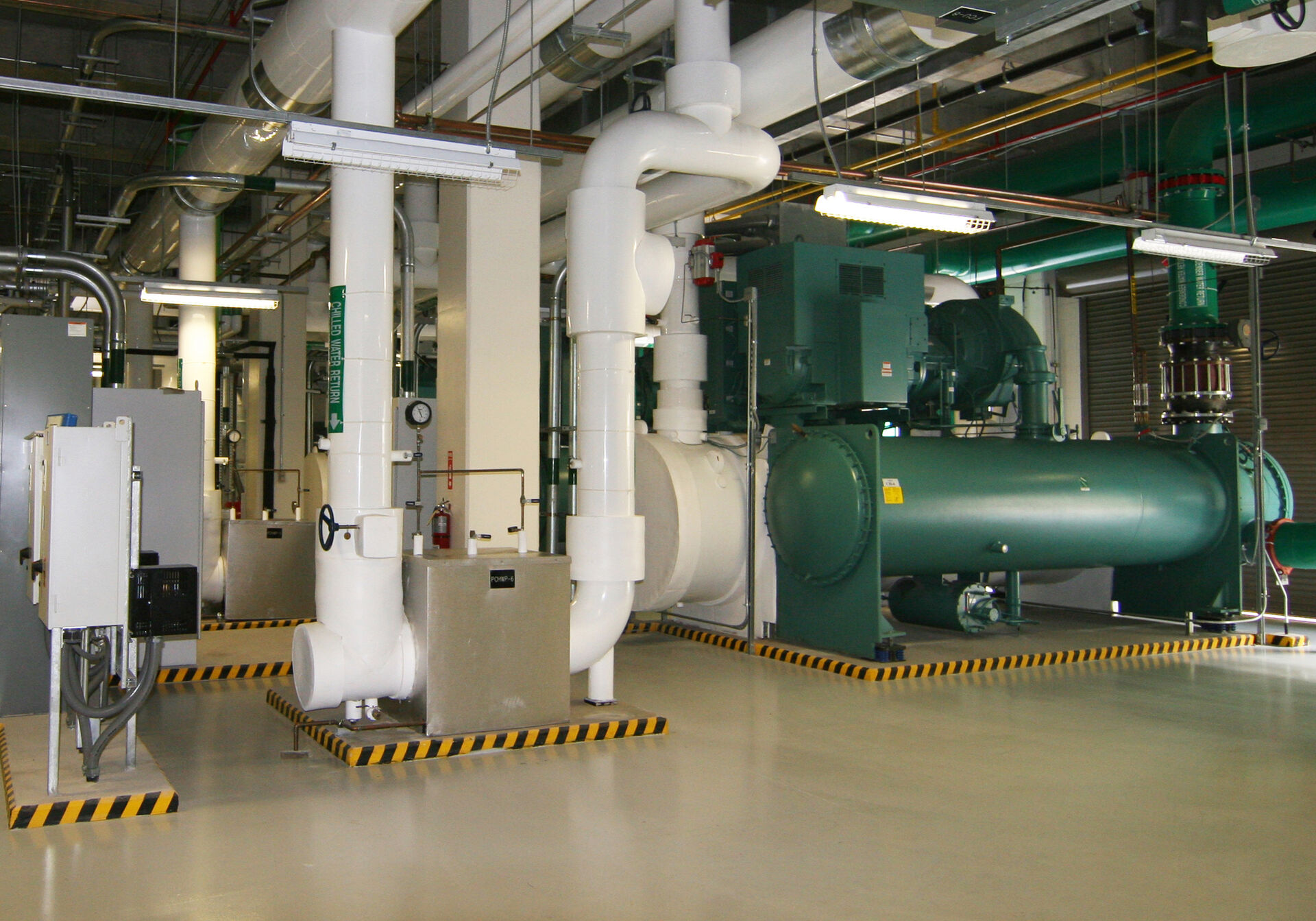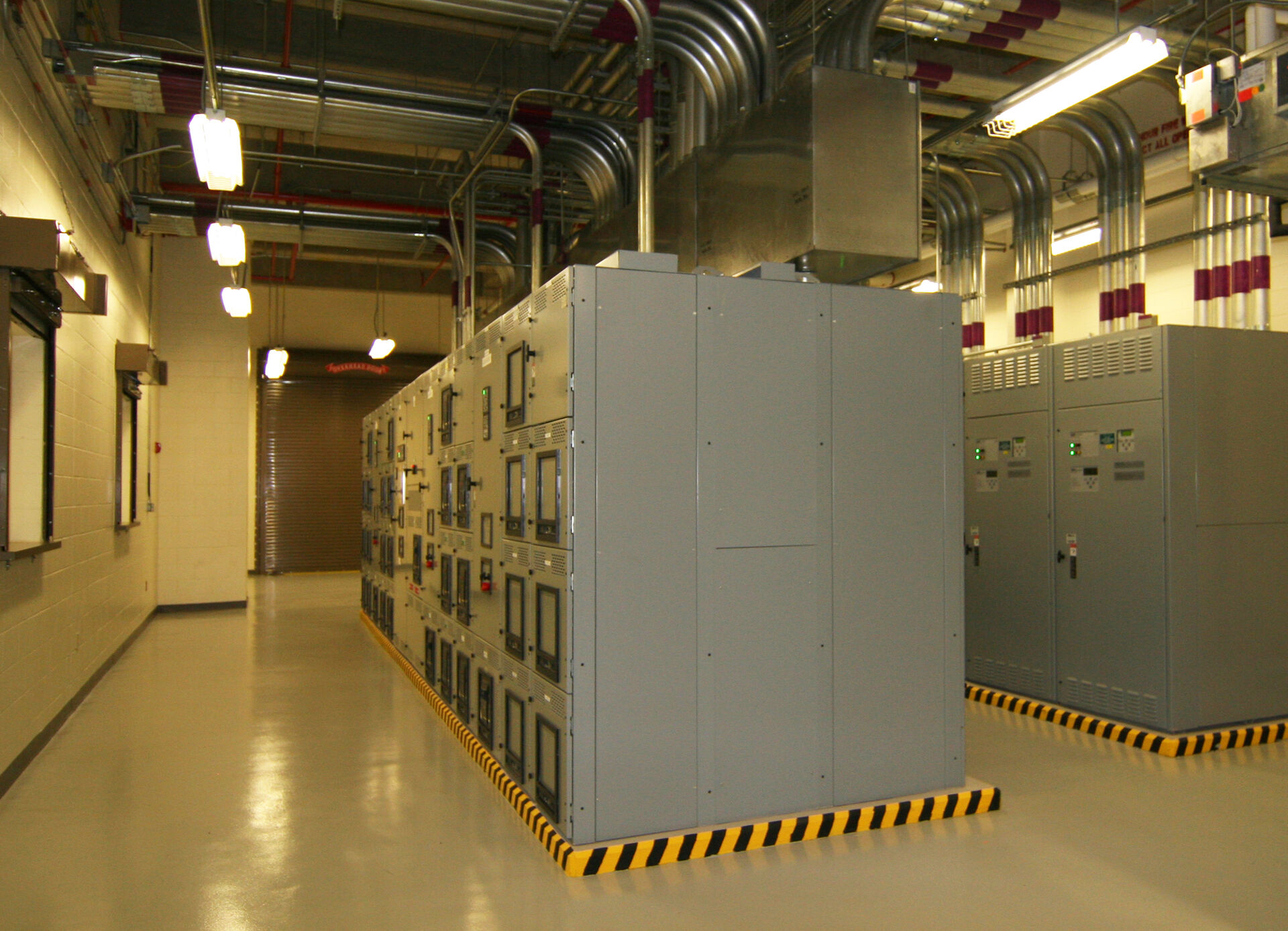Halifax Medical Center Central Energy Plant
17,500 FT2
Daytona Beach, FL, USA
Healthcare / Infrastructure (CEP) / Master Planning for Hospitals
Mechanical, Electrical, Plumbing / Structural Engineering / Technology / Life Safety and Fire Protection



