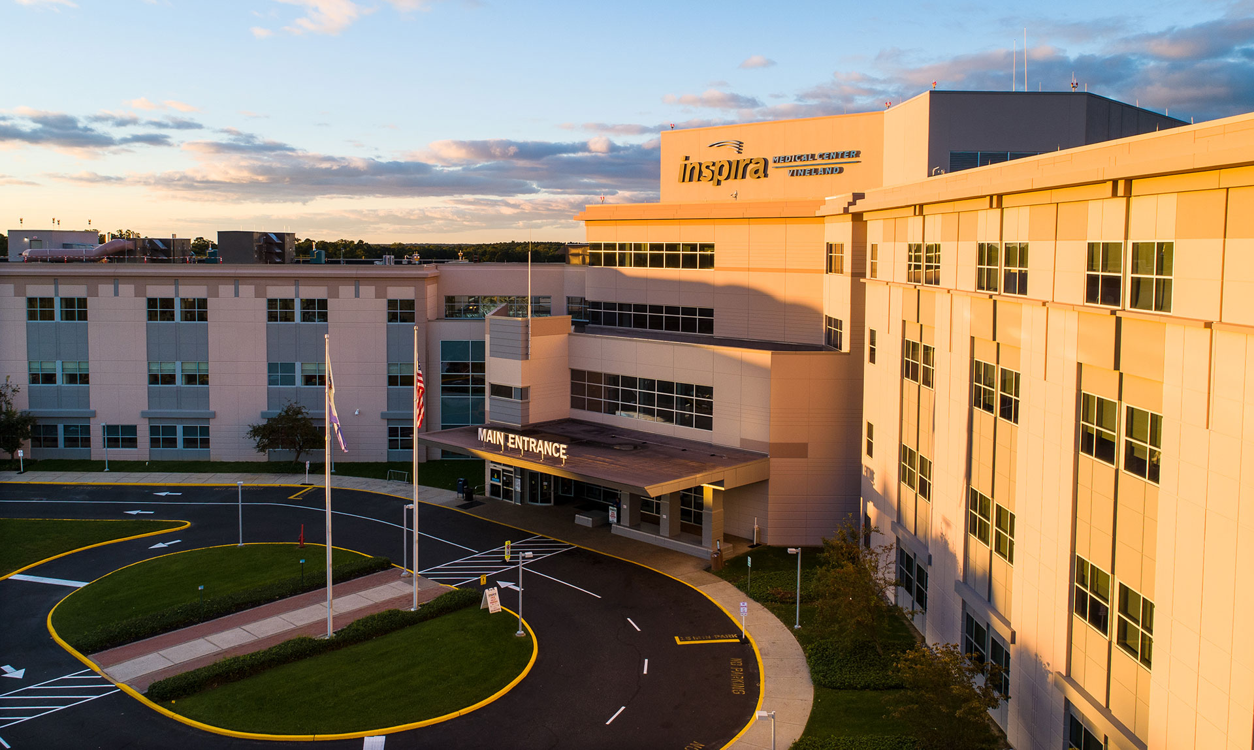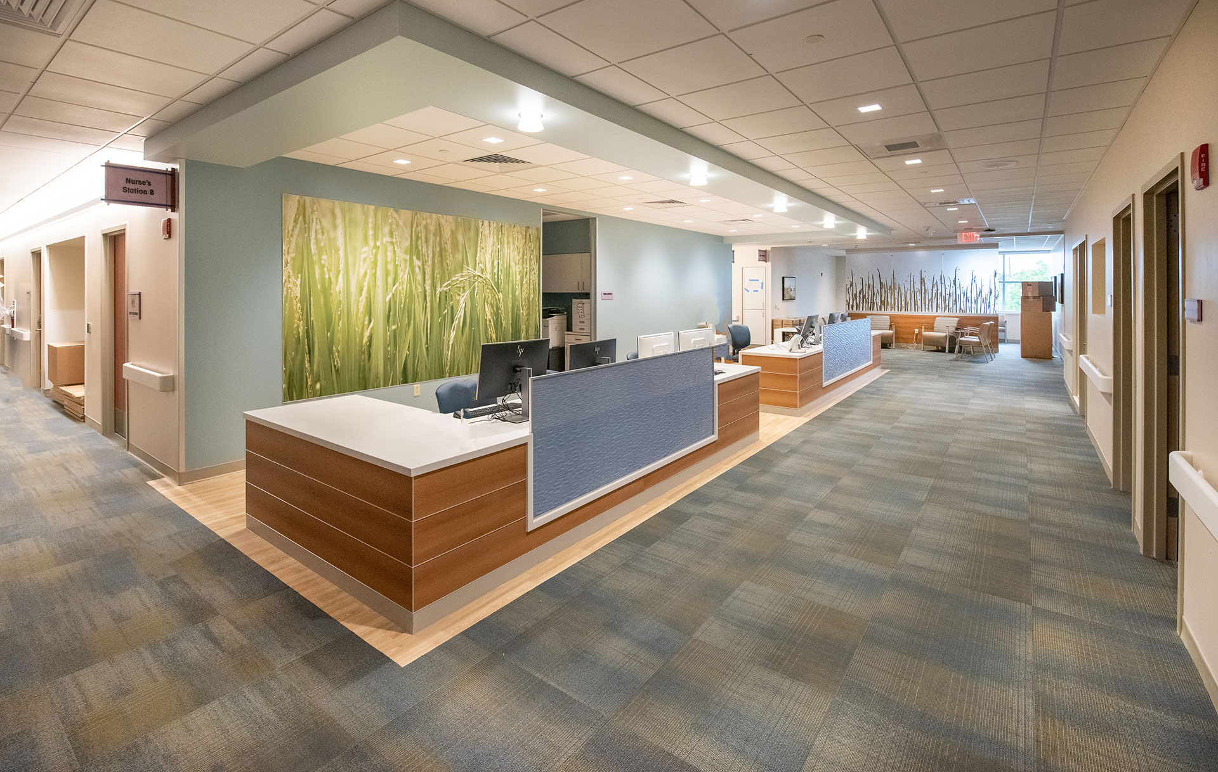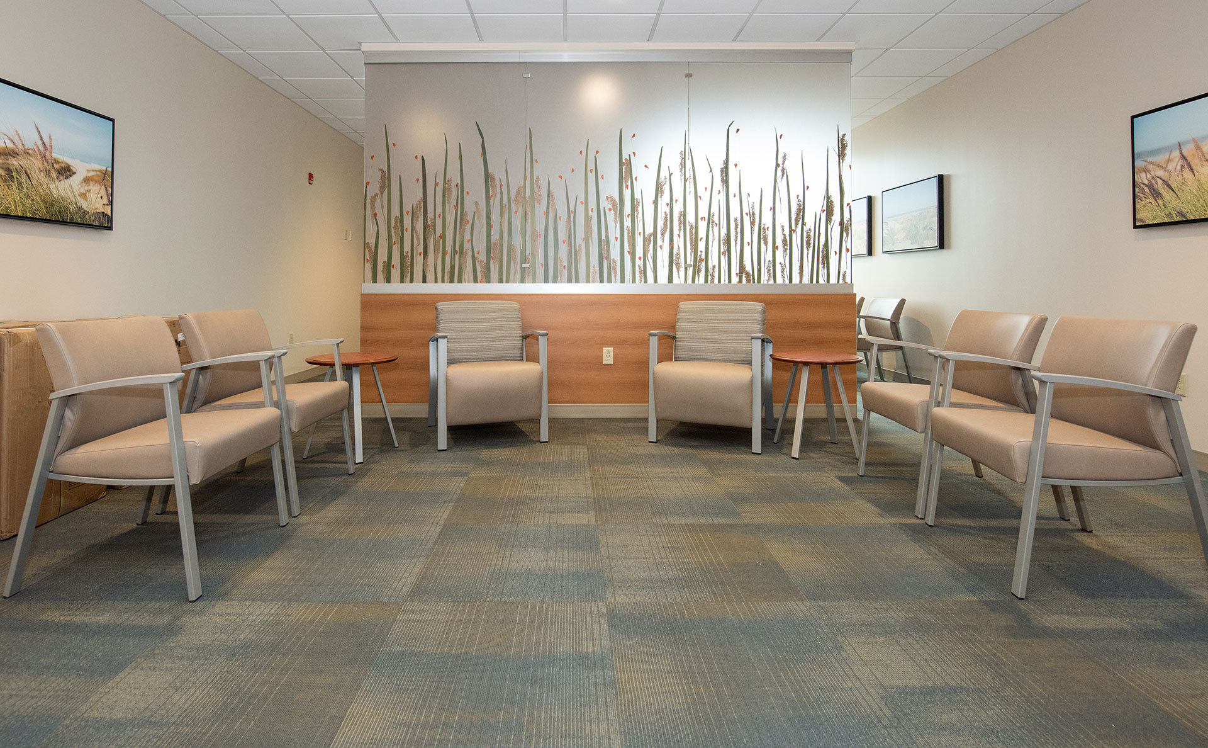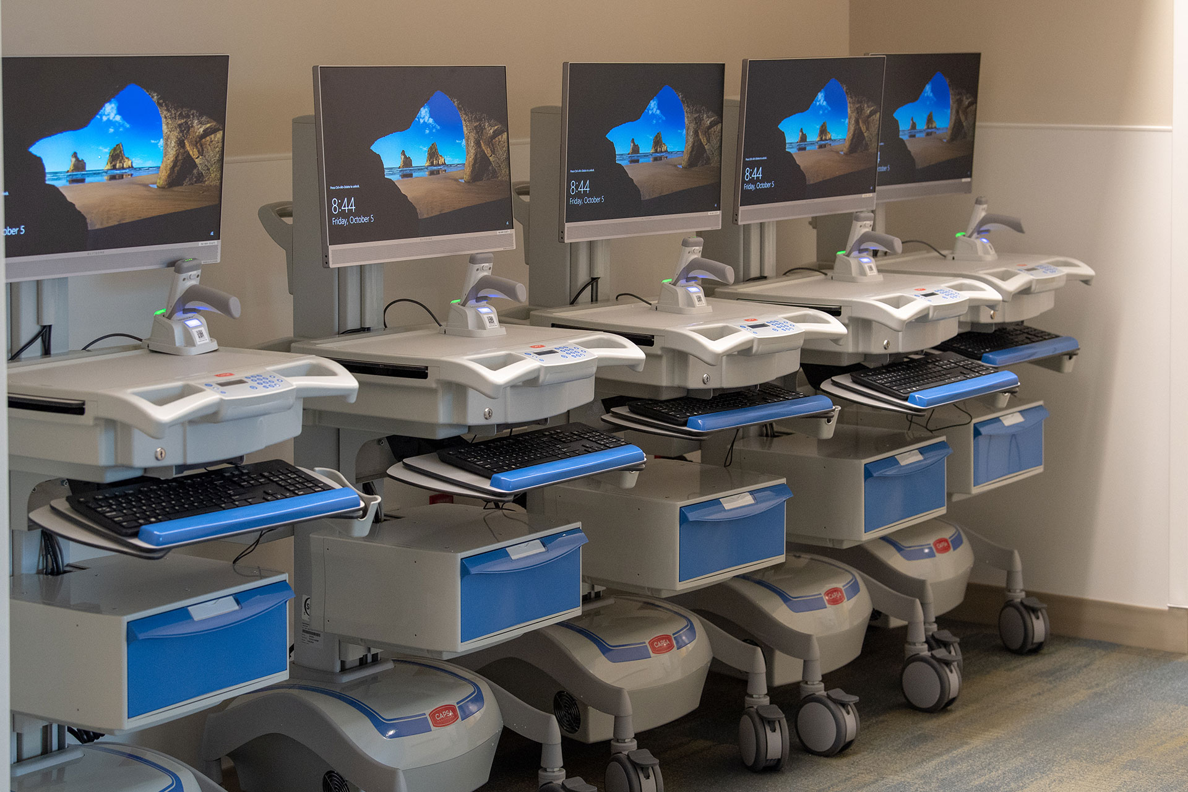Inspira Medical Center Vineland Campus Expansion
60,000 FT2
Vineland, NJ, USA
Healthcare / Hospitals / Inpatient Facilities / Building Resilience in Healthcare / Infrastructure (CEP) / Master Planning for Hospitals
Mechanical, Electrical, Plumbing / Commissioning / Life Safety and Fire Protection



