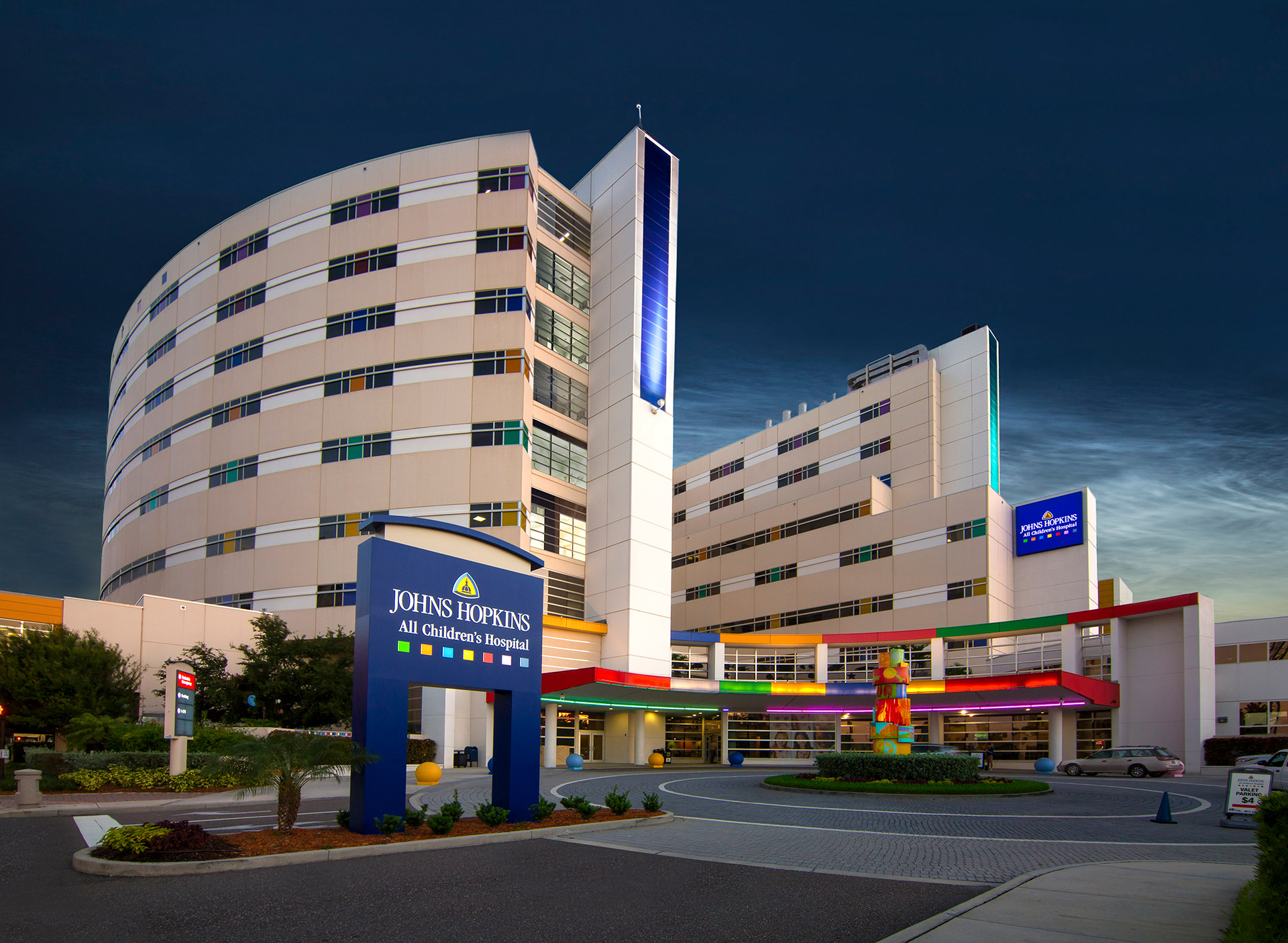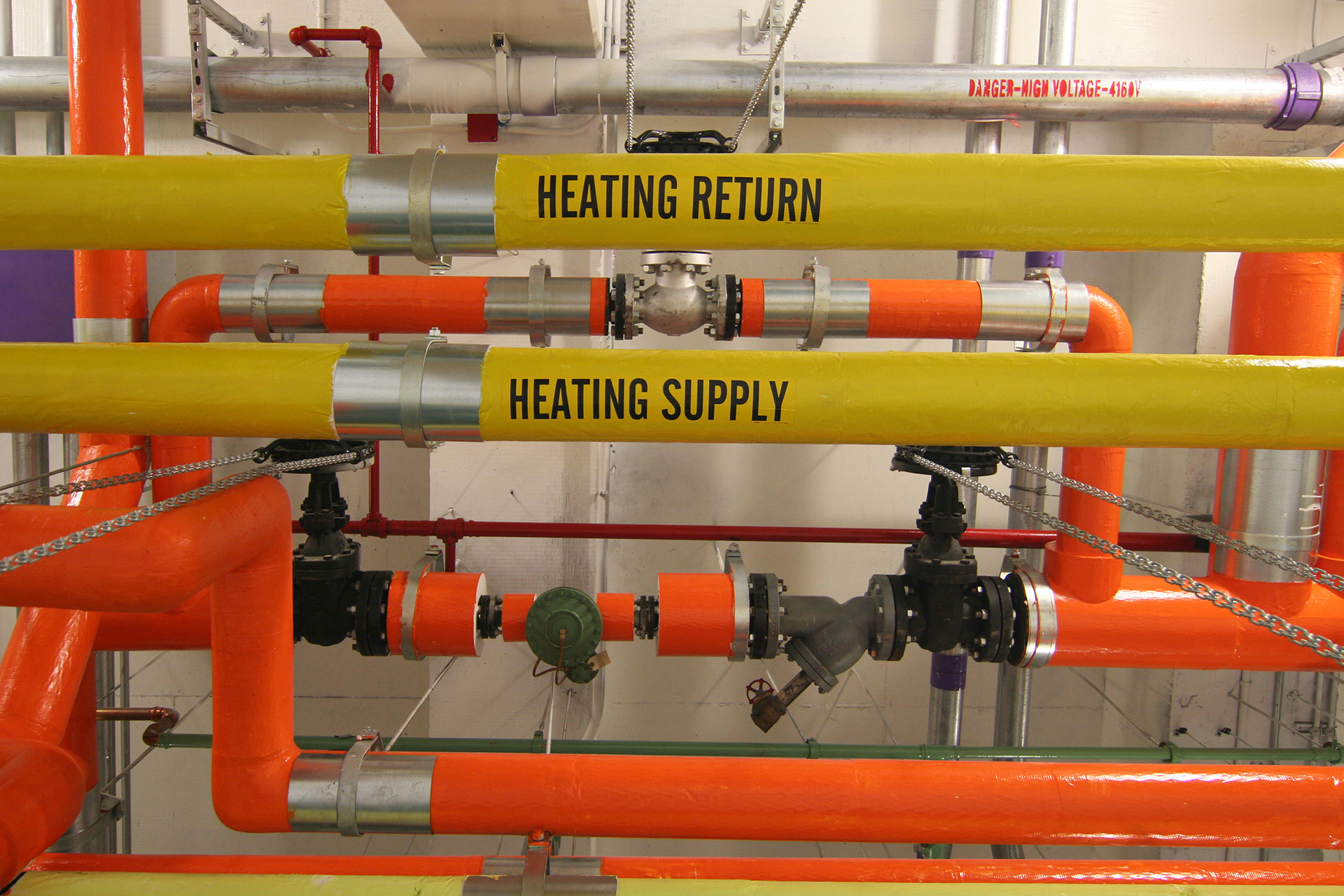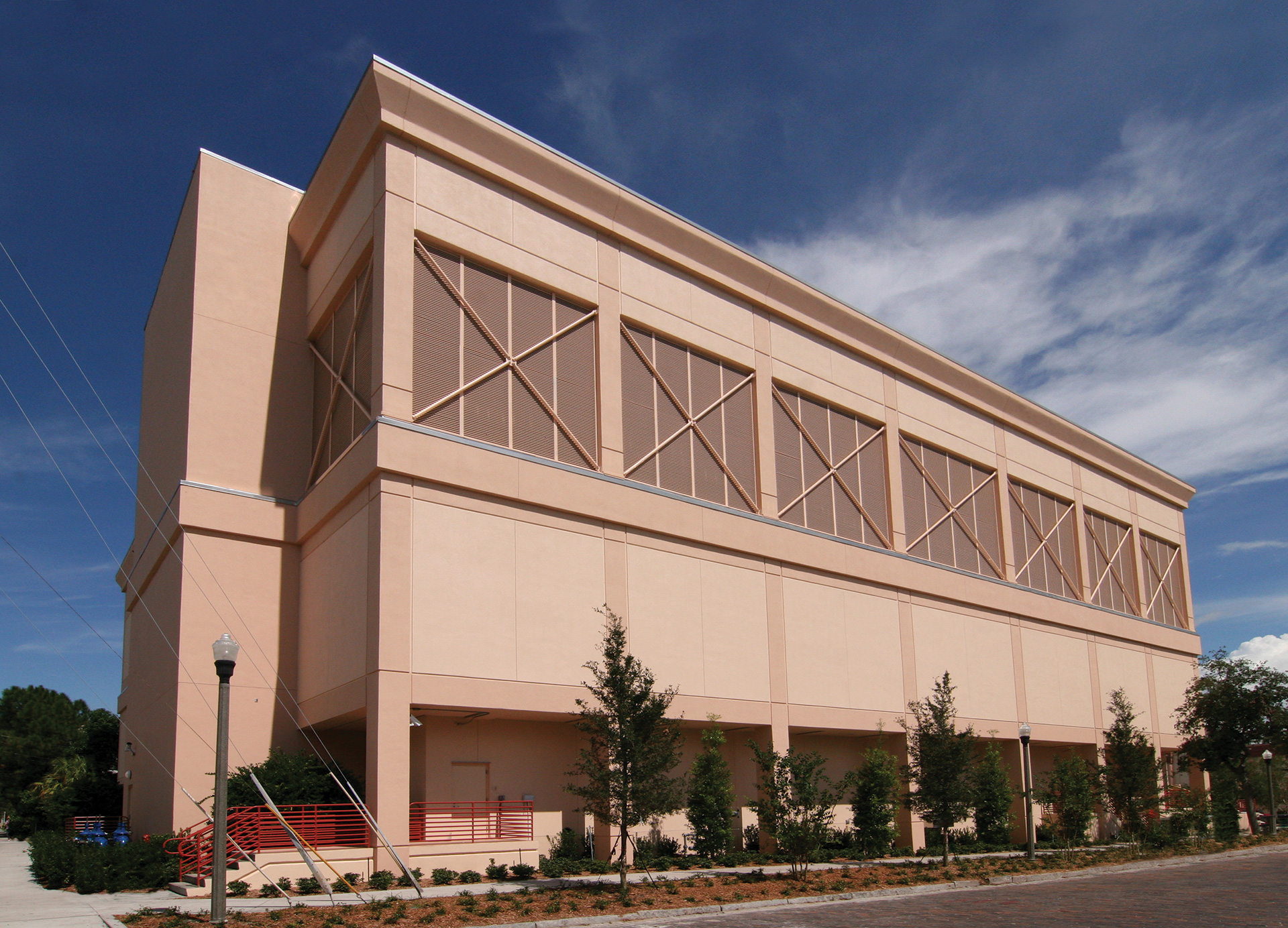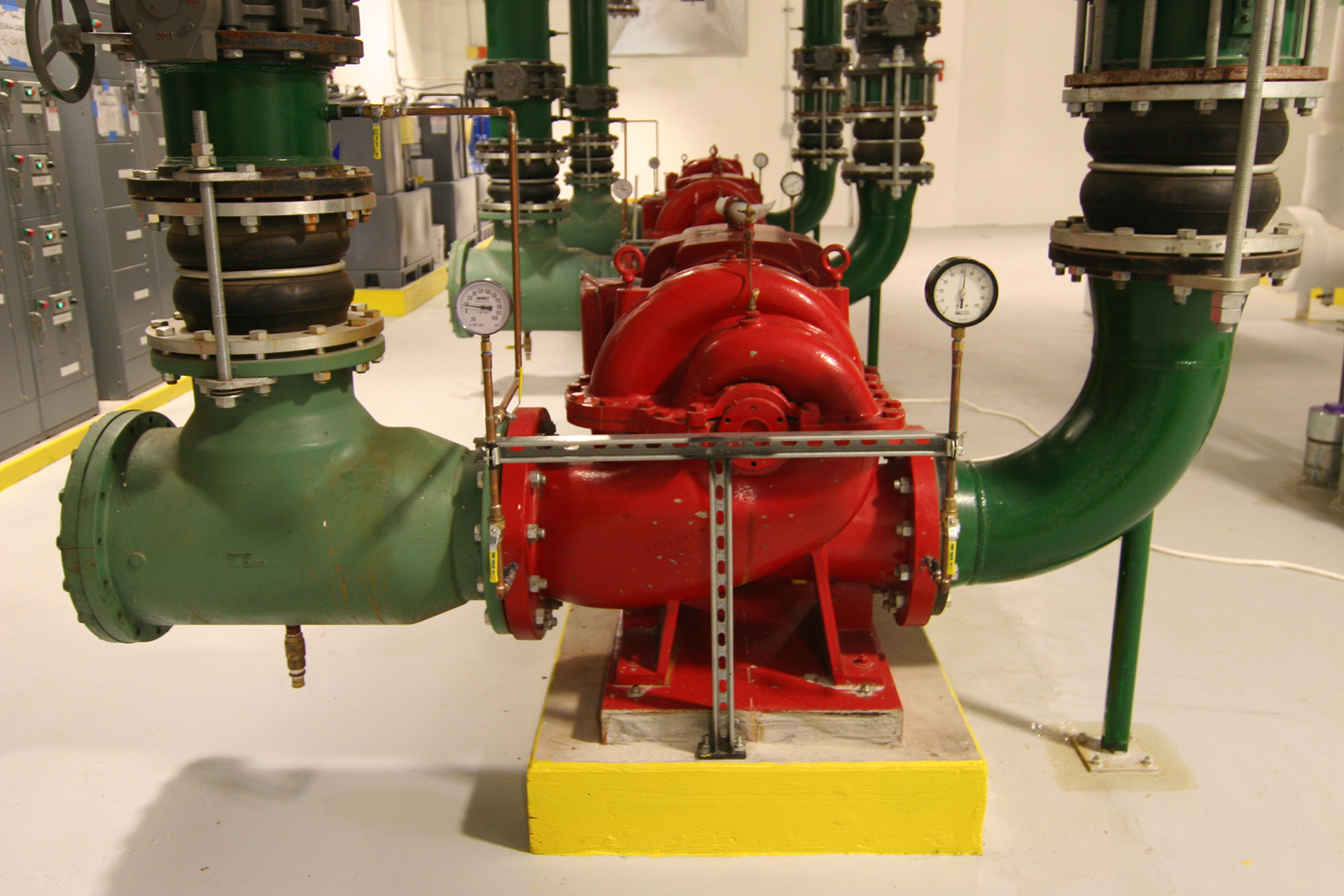Johns Hopkins All Children’s Hospital and Medical Office Building
Hospital
675,000 FT2
Medical Office Building
147,000 FT2
St. Petersburg, FL, USA
Healthcare / Hospitals / Inpatient Facilities / Women’s / Children’s Hospitals / Outpatient Care / High Performance Healthcare / Building Resilience in Healthcare / Infrastructure (CEP) / Master Planning for Hospitals
Mechanical, Electrical, Plumbing / Structural Engineering / Life Safety and Fire Protection



