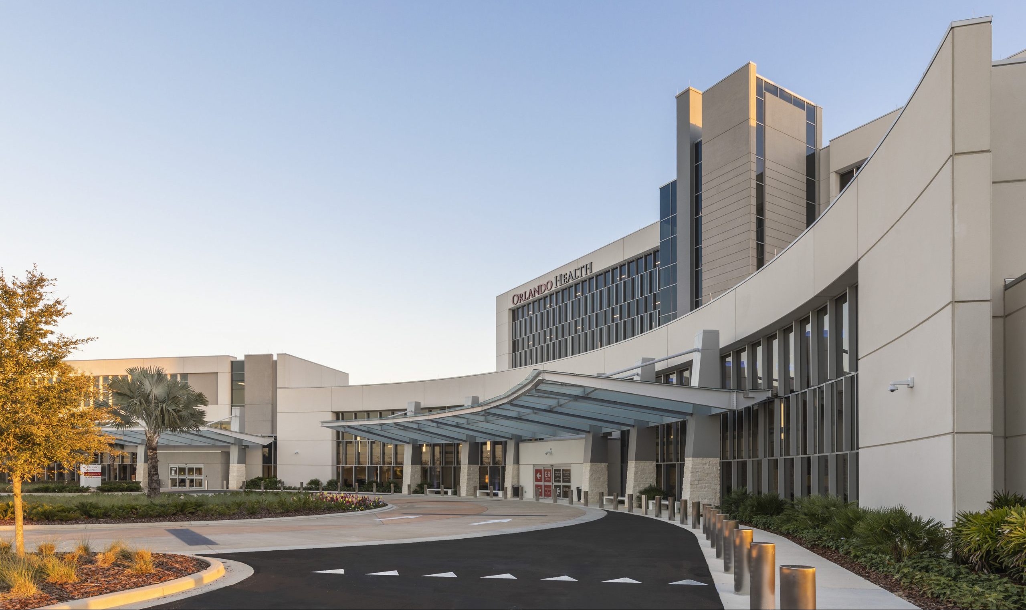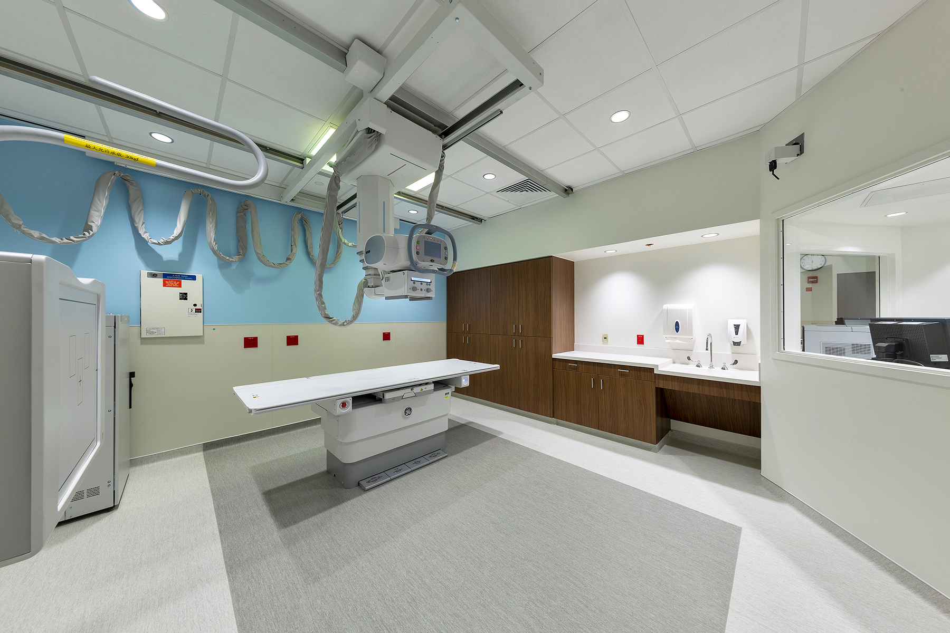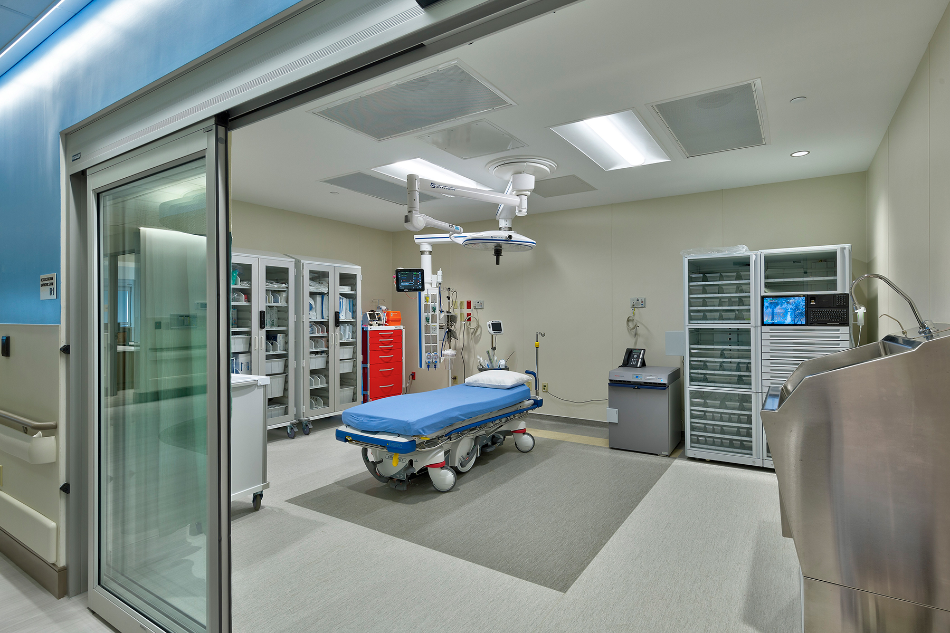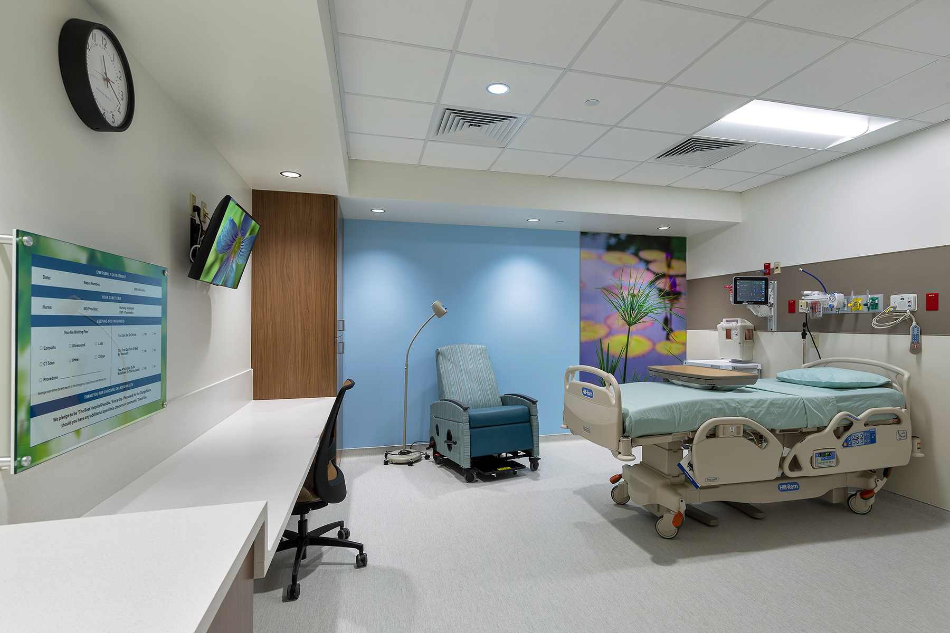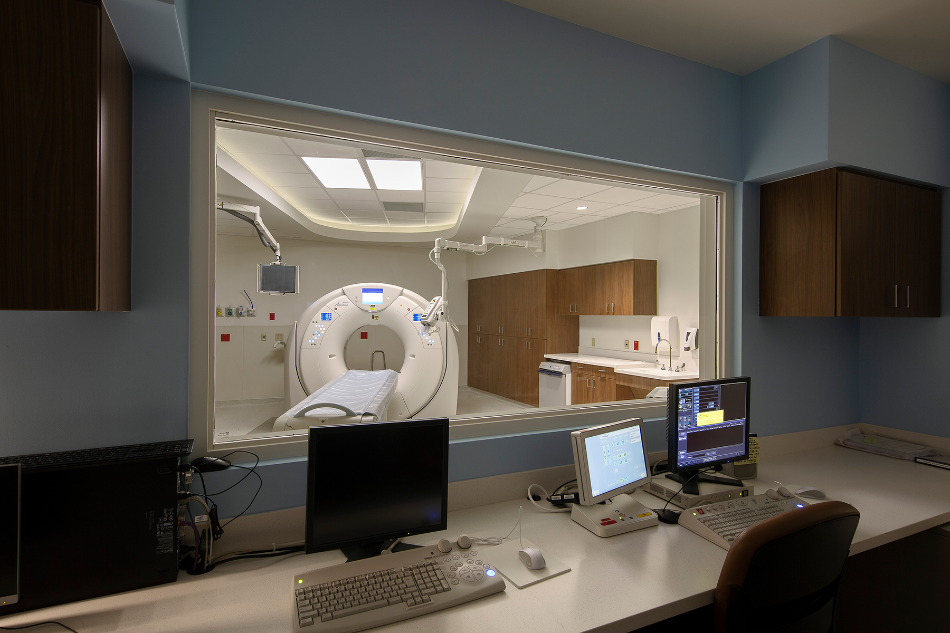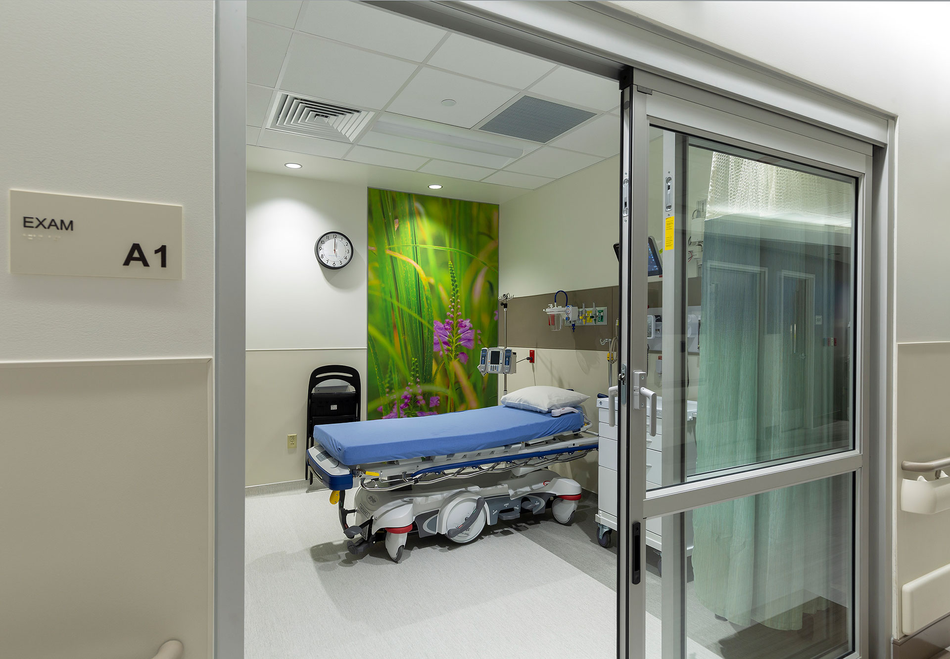Orlando Health Horizon West Complex Emergency Department, Medical Office Building and Hospital
Overview
In a rapidly growing suburb of Orlando, a 74-acre campus is now a complete health care campus. The initial development of a free-standing emergency department (FSED) and medical office building (MOB), served by a central energy plant was completed first, followed by the hospital and a planned expansion of the central energy plant. All of the buildings have been designed and constructed with shell space to accommodate future expansion, as demand warrants.
The FSED / MOB offers 16 patient rooms, outpatient diagnostics, telemedicine technology, labs, and physician office space. A 60-bed bed hospital includes full imaging department, surgical suite and food services, as well as expansion of the CEP which was initially constructed in the first phase. The hospital is connected to the originally constructed FSED / MOB. Two hospital floors are shelled for an additional 60 beds in the future.
Features
The central energy plant was constructed initially with two 700 ton chillers and a third was added during construction of the hospital. A 1,500 kW emergency generator provides 100% emergency back-up power. The emergency generator is located in an exterior sound-attenuated, weatherproof housing and sized for 72 hours of operation at full load. The design team employed several strategies for energy efficiency, including:
- Premium-efficiency motors for all MEP equipment
- Heat recovery and frictionless options for chillers
- Instantaneous water heating to minimize energy loss for reheat and domestic hot water
- Variable speed drives on air handling equipment and pumps
- LED light fixtures
- Lighting controls are integrated into the nurse call pillow speaker for patient convenience and also into a low voltage switch on the headwall for staff control.
To improve operational efficiency, TLC integrated the access control, CCTV and duress alarm components into one security system, reporting to a single command center.
