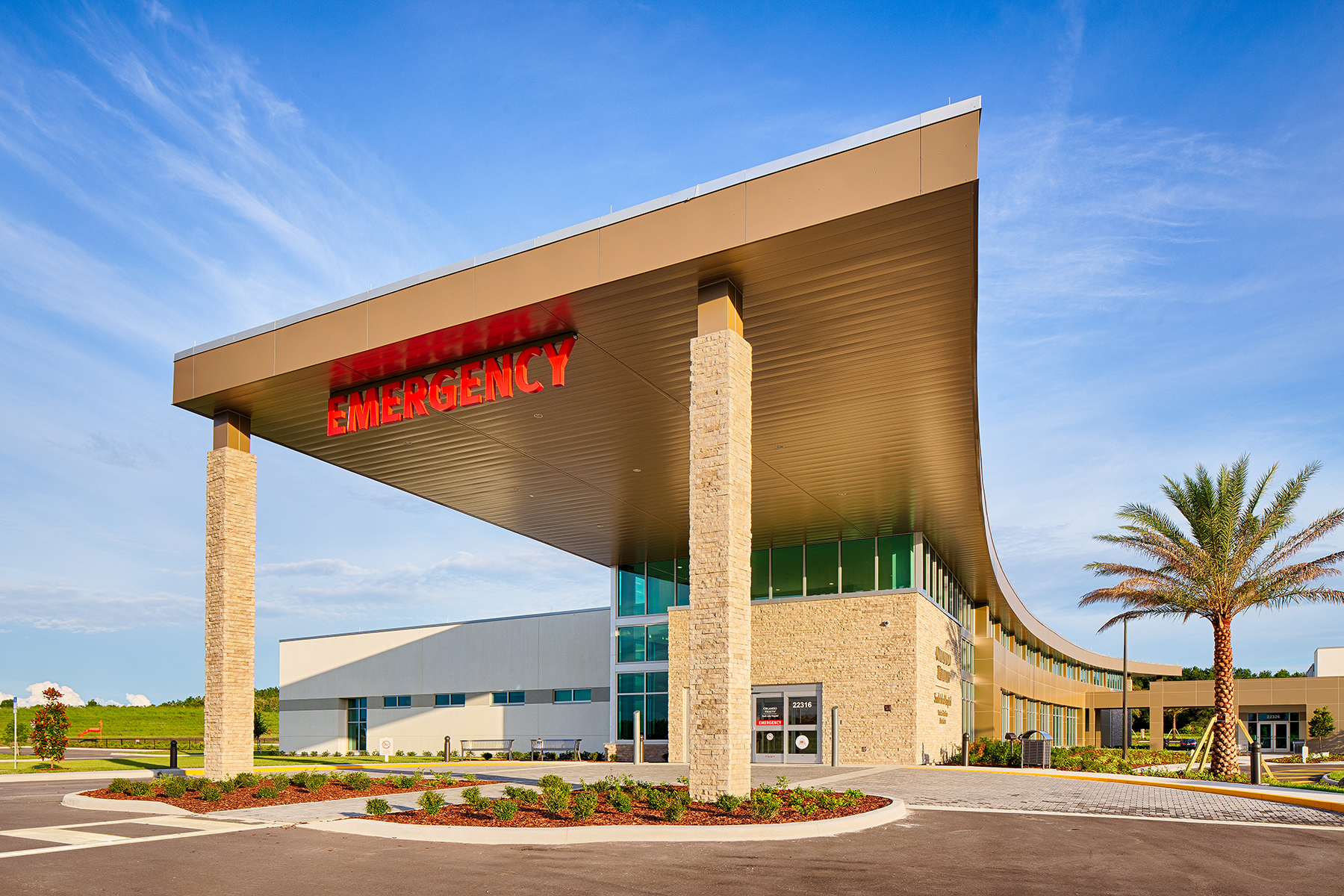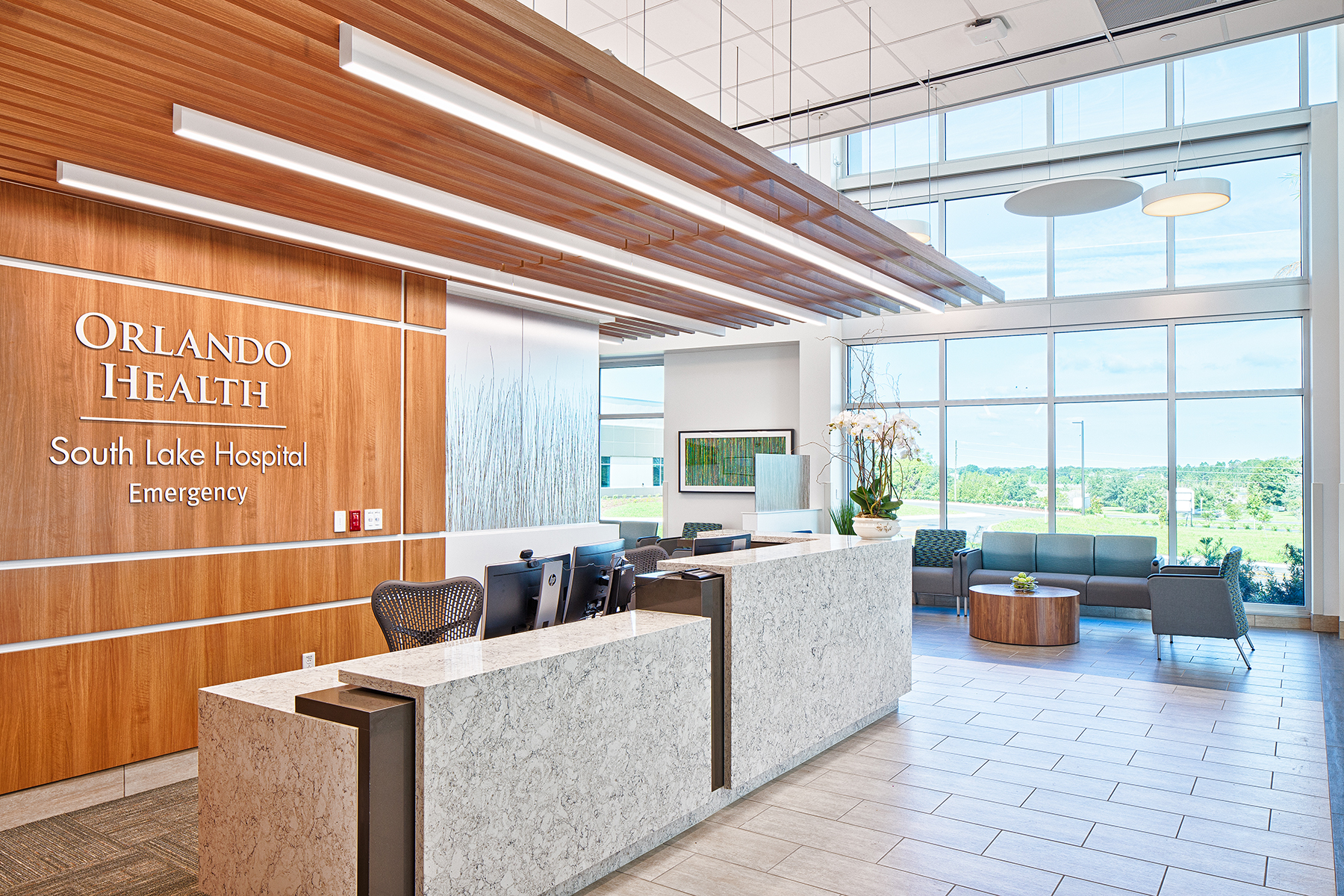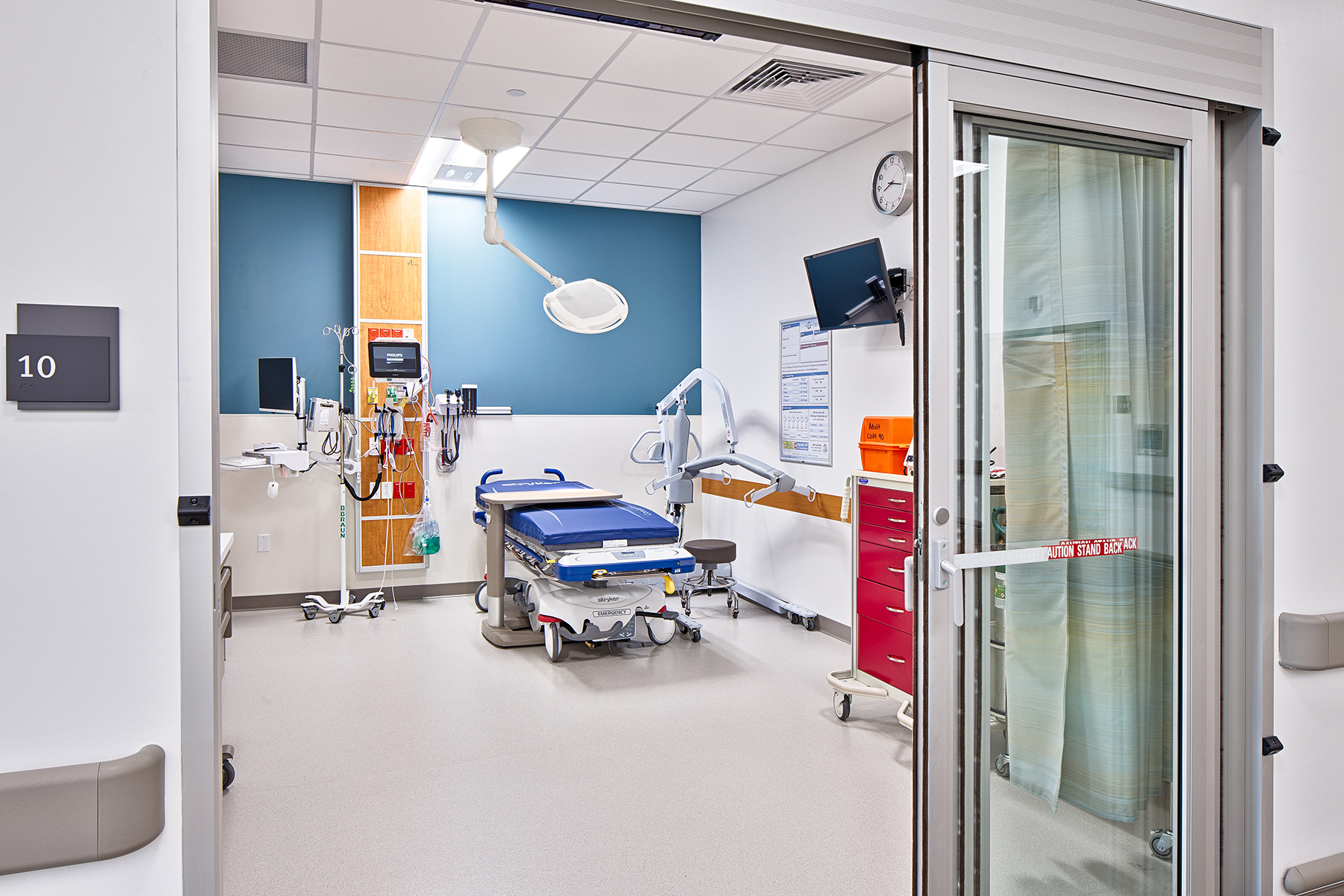Orlando Health South Lake Hospital Emergency Room and Medical Pavilion at Blue Cedar
Overview
The medical pavilion includes a one-story freestanding emergency department with 12 treatment rooms and a one-story medical office building, both designed to support future expansion of advanced services. Outpatient imaging services such as X-ray and CT scans are also offered at the emergency department. There is also a helipad for fast patient transfers.
Features
Chilled water is piped to each building via underground pre-insulated piping. The piping configuration is supplied with additional valves to connect the buildings to a future central energy plant with limited downtime and disruption of service. General area lighting for both buildings is provided by energy-efficient LED light fixtures. Each building is designed as a structural steel frame with a masonry shear wall lateral system.


