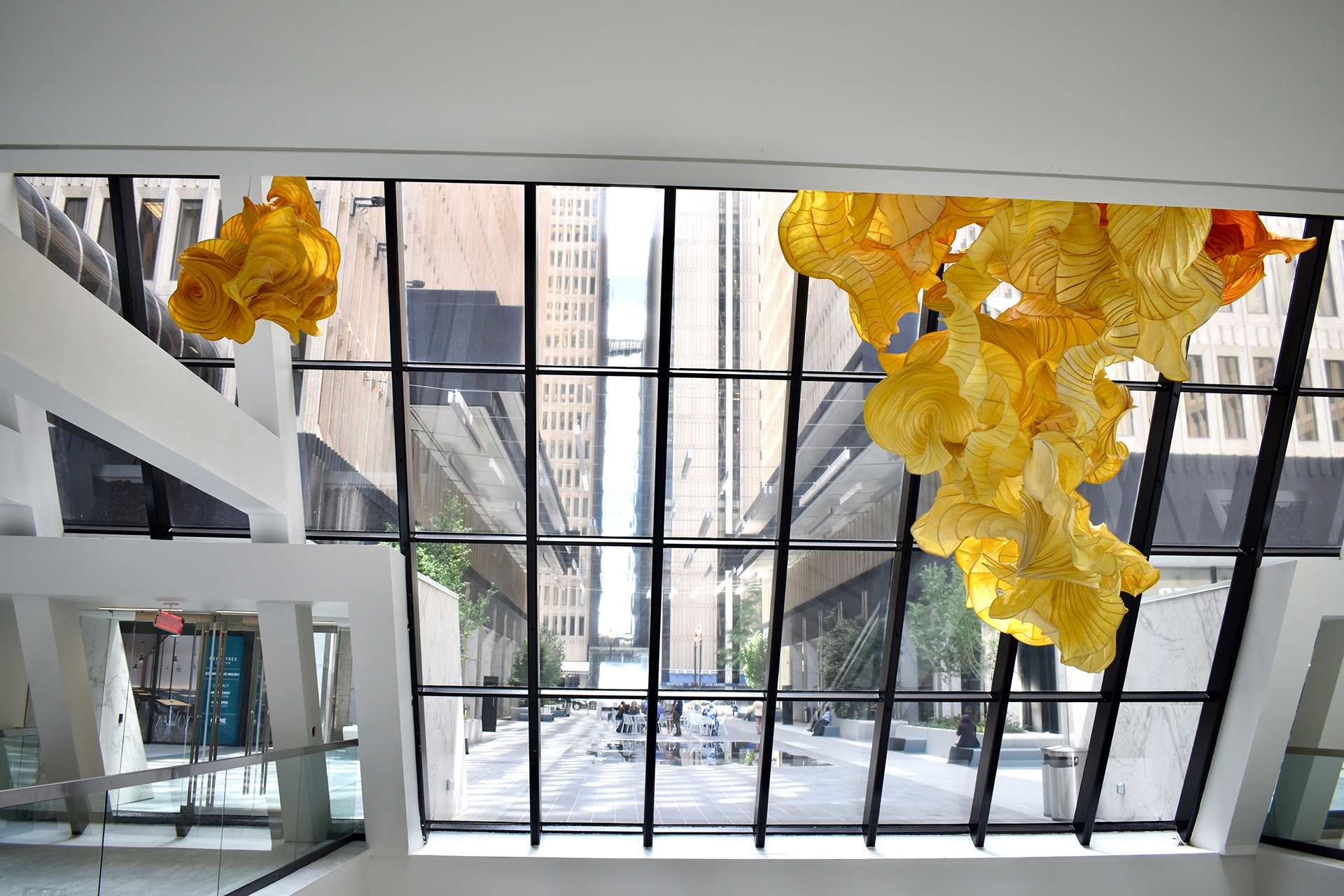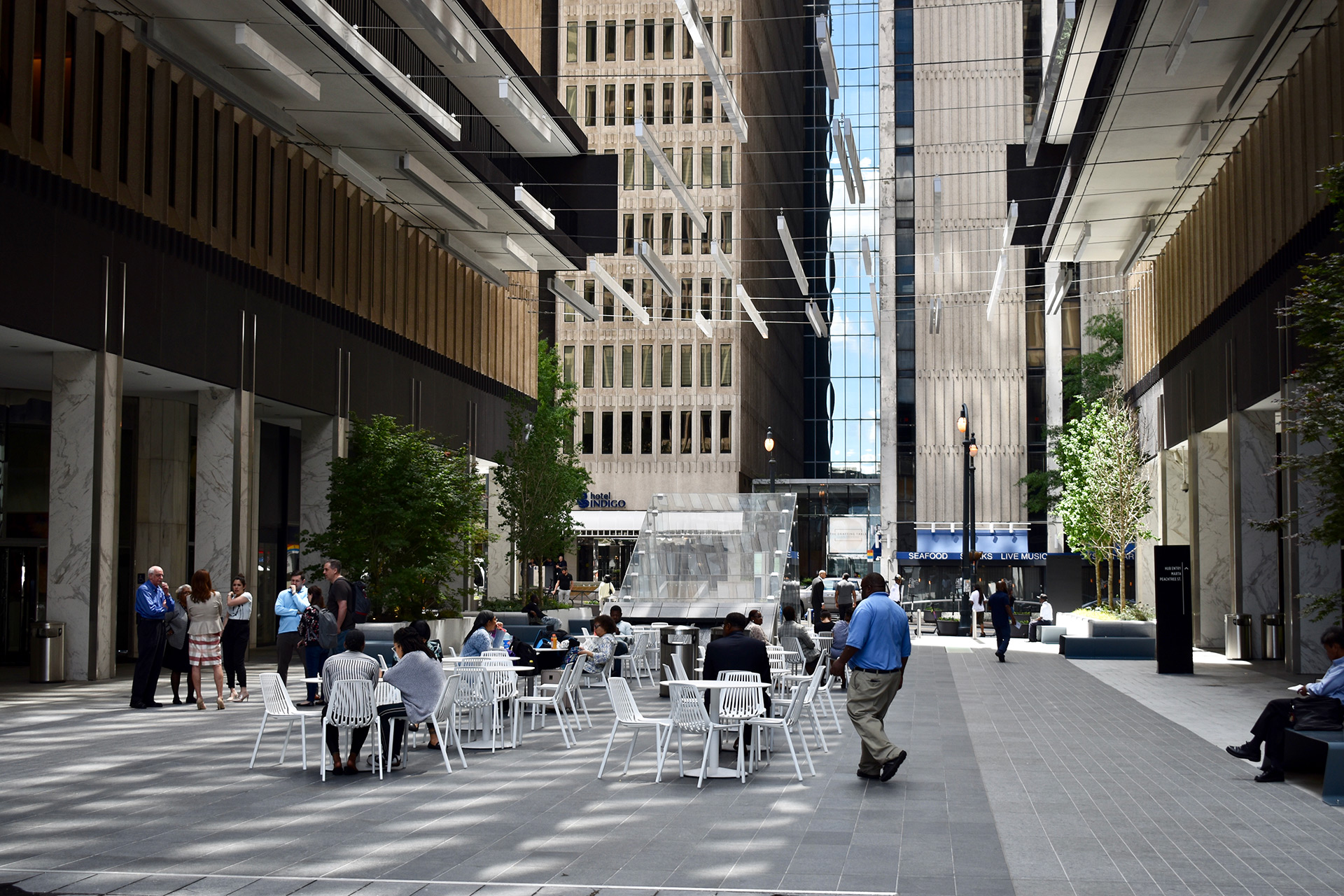Overview
Atlanta’s famed mall opened to acclaim in the 1970s and covers 2.3 million square feet of office space in six buildings, clustered around a newly created pedestrian courtyard that offers shoppers and pedestrians water features, paving, benches and lighting - all designed to encourage use of the space as a vibrant gathering place. A show-stopping glass-enclosed staircase is the centerpiece of the courtyard.
Features
A massive renovation of the retail center and public spaces included updating building systems, adding technology and improving the center’s infrastructure at both the plaza and atrium levels. Updated systems include new duct distribution, air terminals and controls, as well as adding new conduits for lighting and sound systems.
On the atrium or mall level, the renovation provided new finishes, lighting, elevators, escalators, as well as rest rooms that are completely renovated and ADA compliant.
at the heart of the re-imagined space is The Hub, offering city residents and visitors a multitude of choices in restaurants and retailers.



