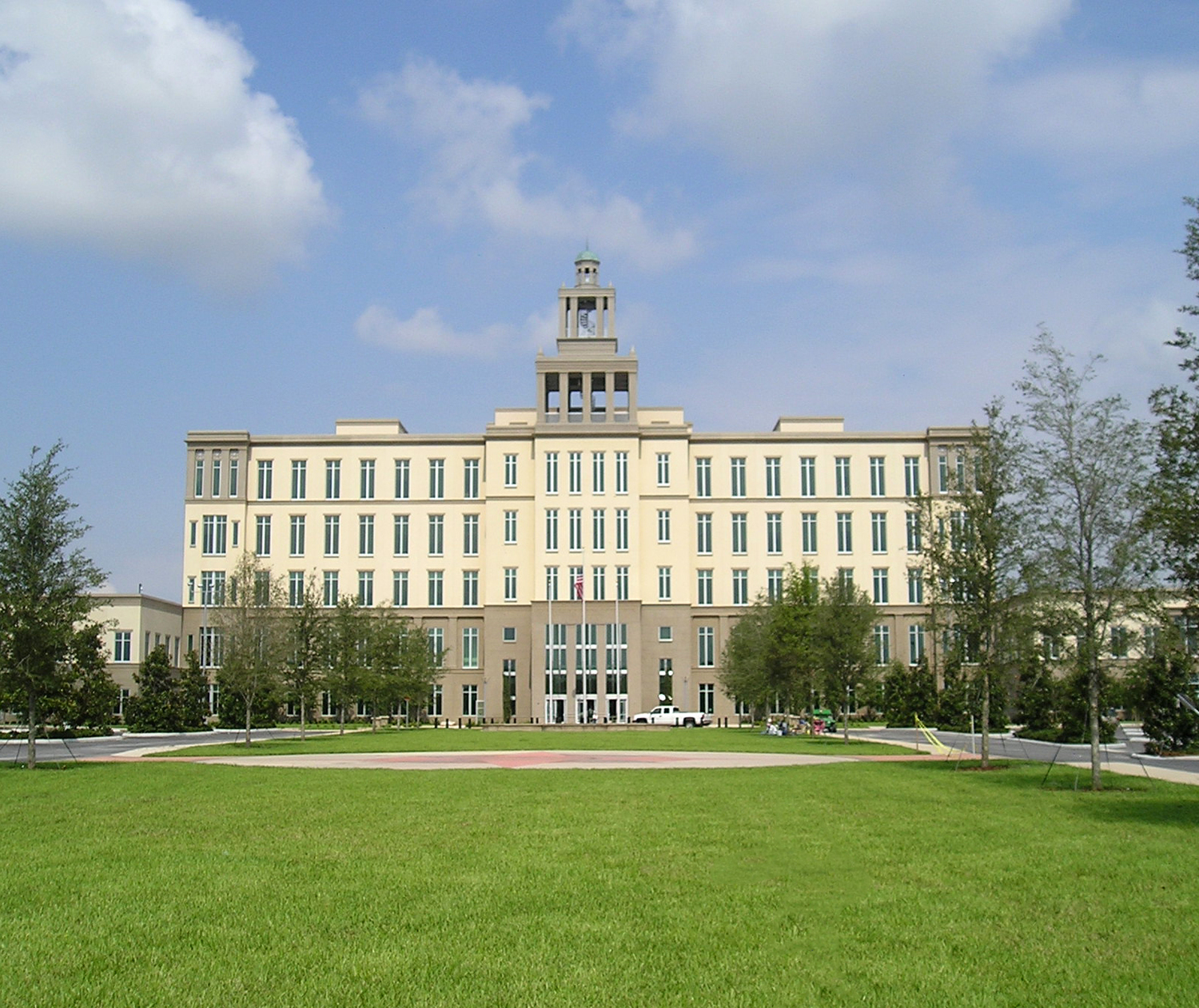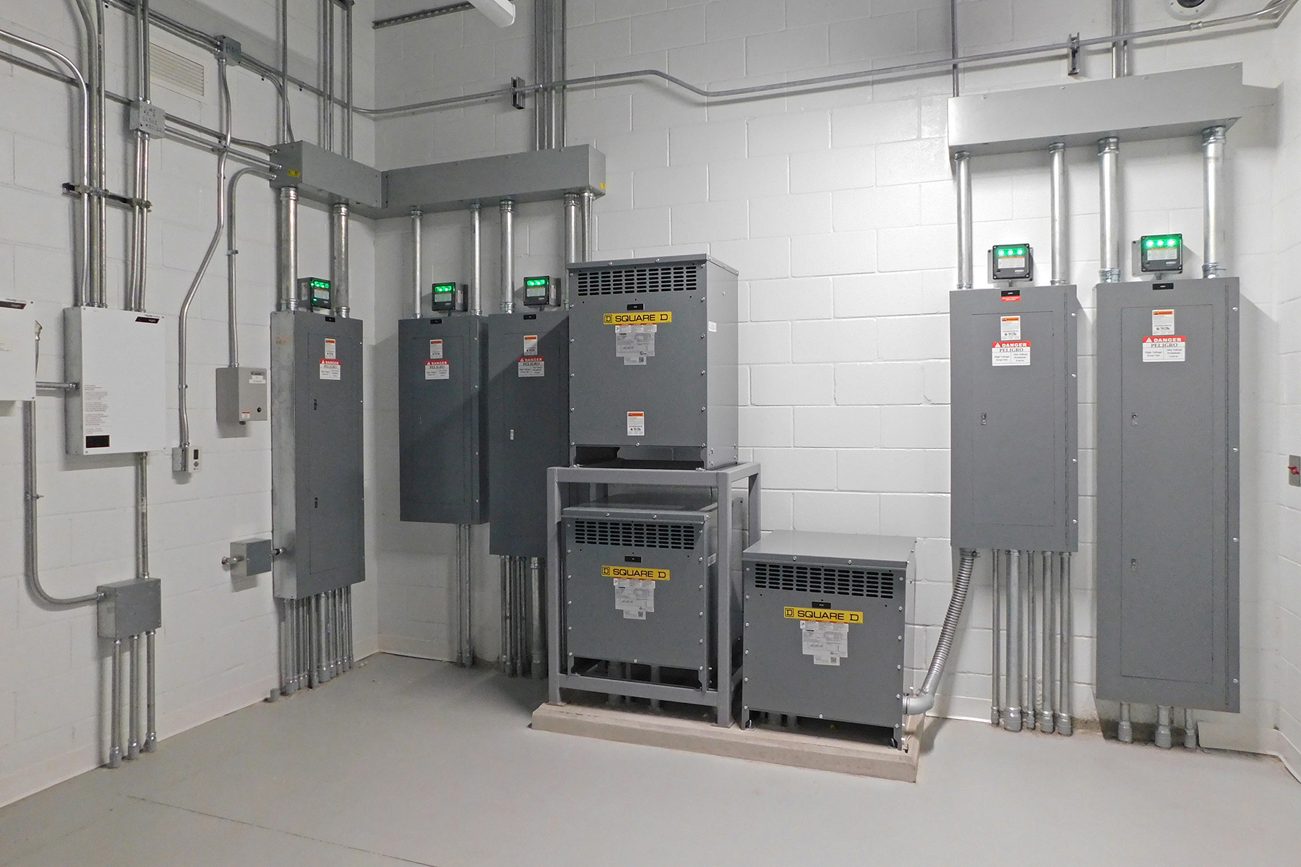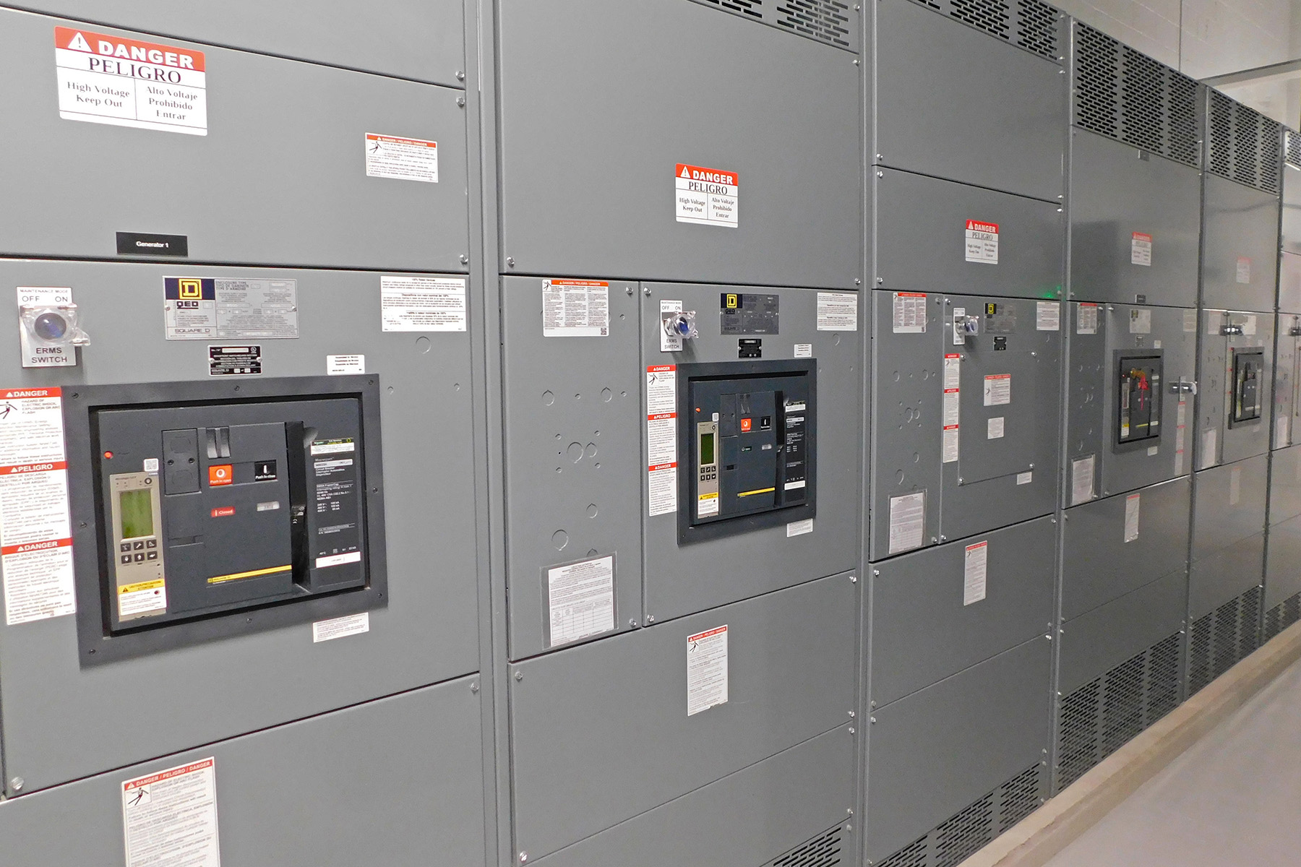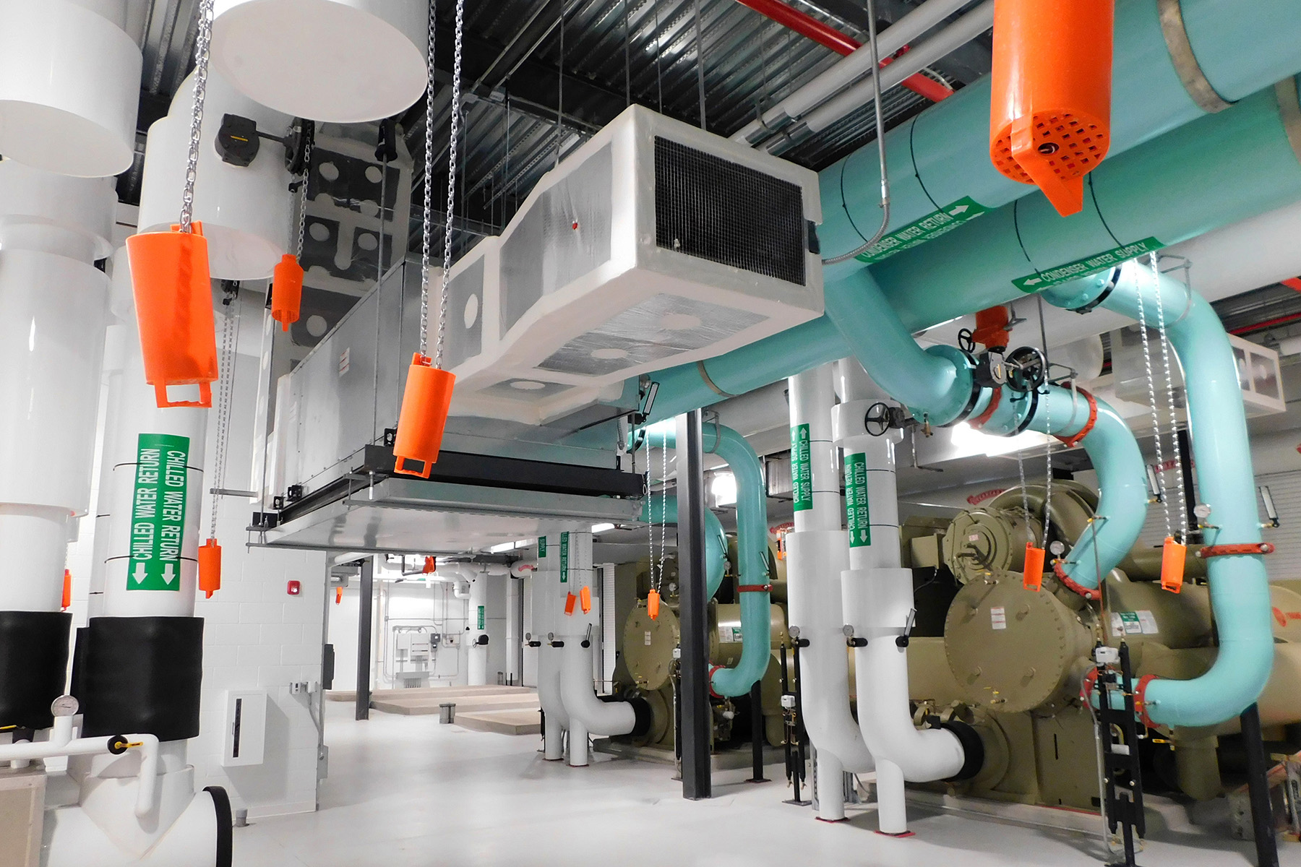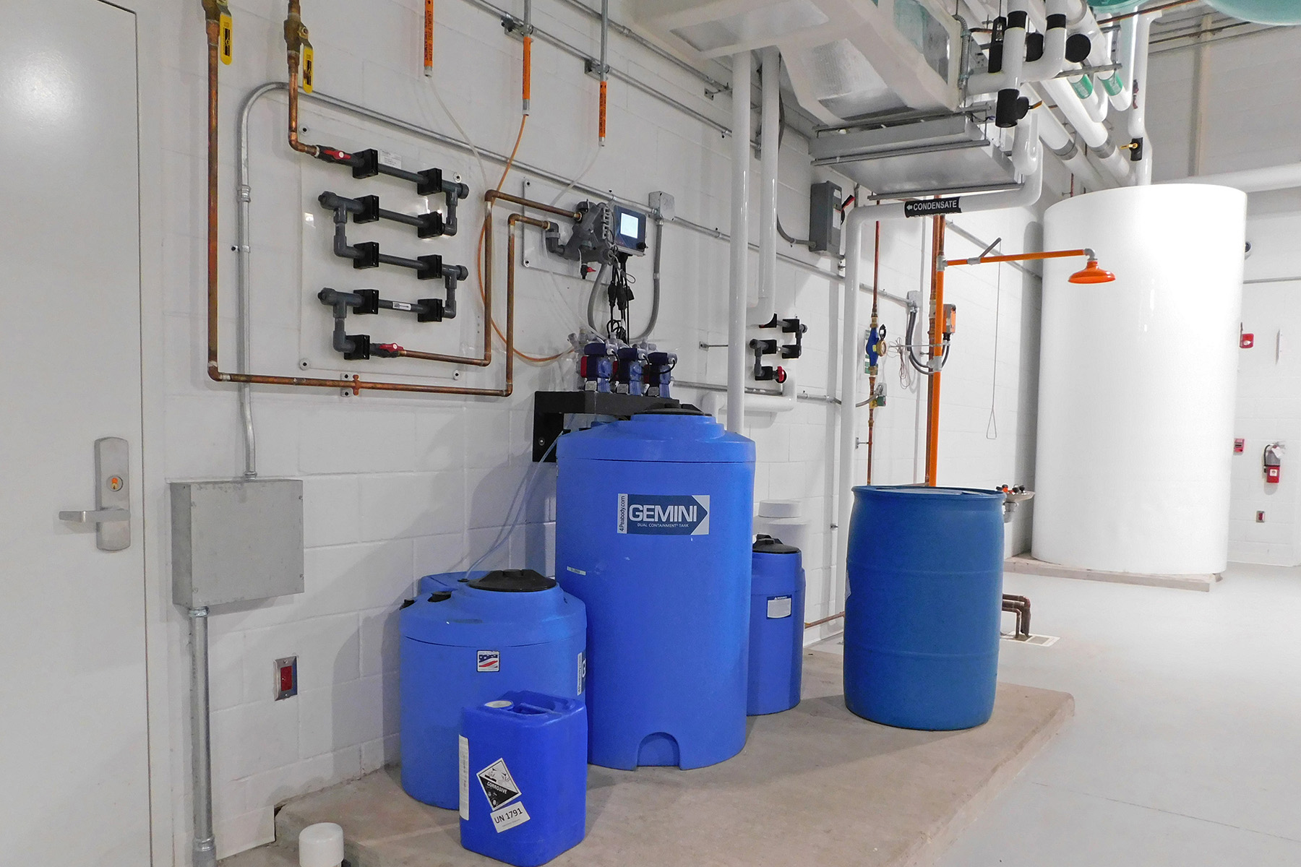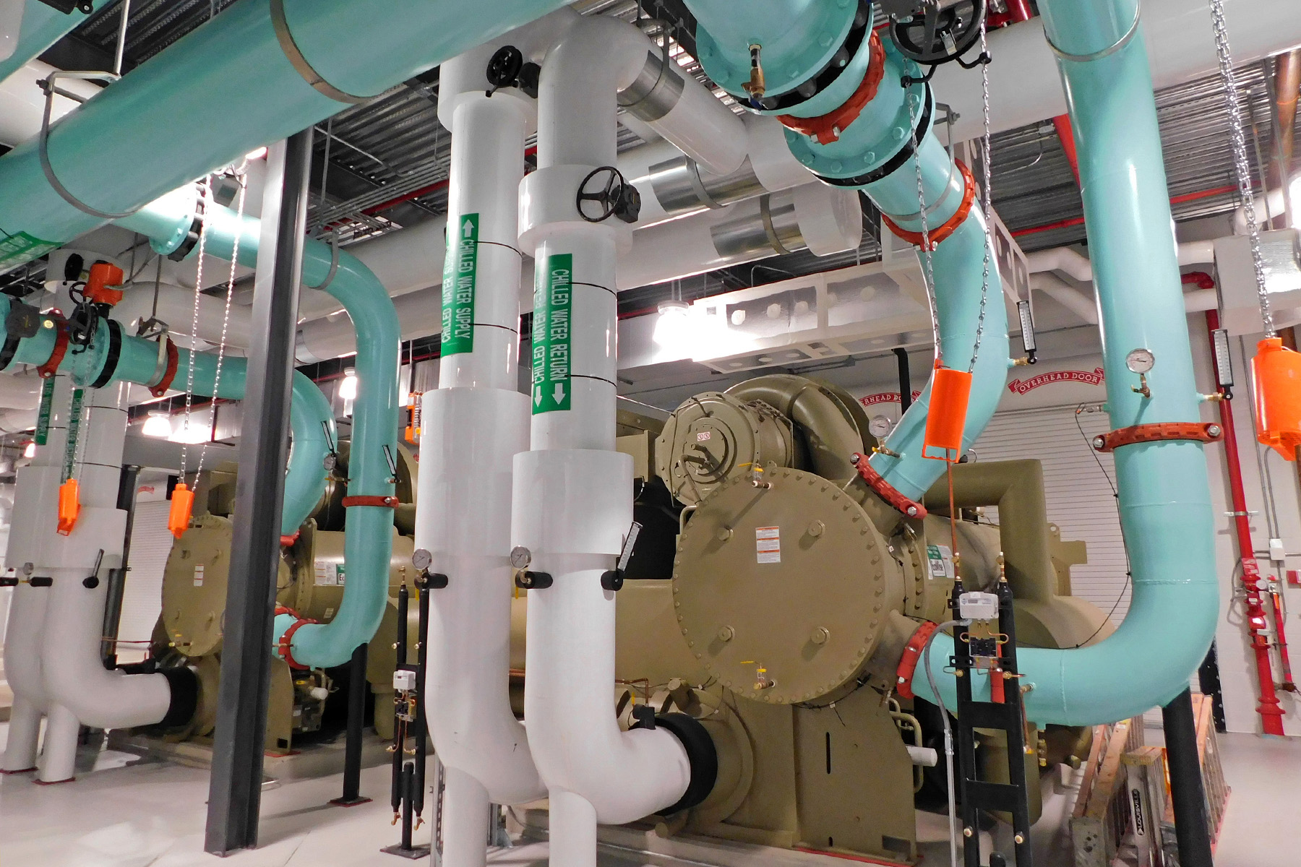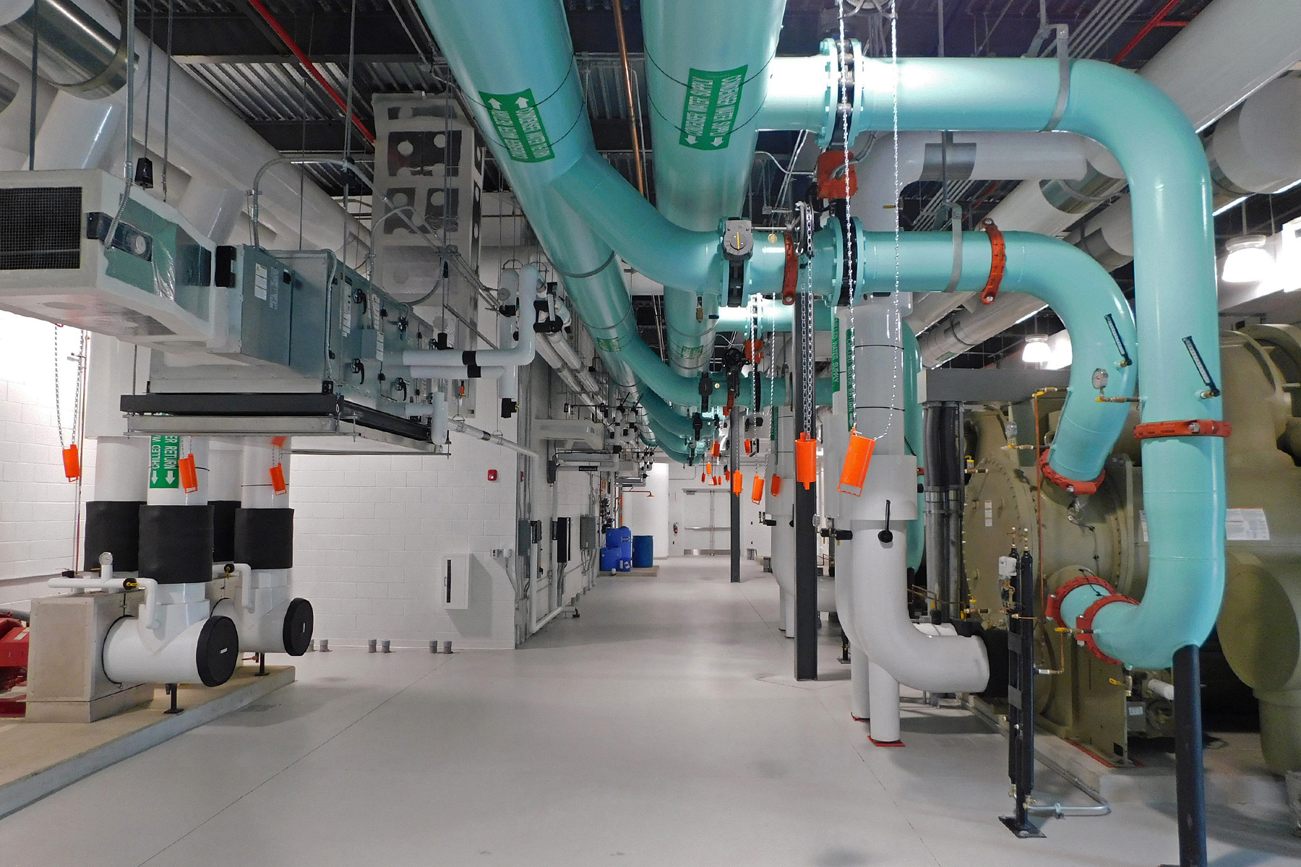Seminole County Five Points Judicial Center
Overview
TLC’s history working on the Seminole County Five Points Complex dates back to 2000, when we provided engineering services for the new (at that time) courthouse. The current project is an effort to consolidate nearly all the county’s services by the early 2030’s into one convenient location. TLC has been an integral part of this effort and below are just a few of the projects:
Courthouse Annex
Design-build of a multi-story courthouse annex (101,246 sf), with a 450-space garage structure (173,000 sf), 8,000 sf Sheriff Office Support area, and a 7,190 sf central energy plant with 2,200 tons of capacity and the ability to expand to 4,400 tons of cooling capacity.
Criminal Justice Center Renovation and Five Points Building Assessments
Facility condition assessment for the public safety building, correctional facility, Probation Division, Juvenile Justice Detention, Juvenile Justice Center. The assessment documented existing conditions, current operating loads, and we provided recommendations to connect to new chiller plan system loop. Test & balance was included to measure performance of existing major air handling equipment only.
Criminal Justice Center Renovation and Five Points Building System Improvements
Renovation of the Criminal Justice Center including courtrooms, public entry pavilion, site modifications, re-zoning of existing duct work for new space plan, lighting retrofit and controls upgrade, decommissioning of existing chillers and connection to new chiller plant system loop and an upgrade of the existing mechanical, electrical and plumbing systems.
Central Energy Plant
The new Central Energy Plant has 2,200 tons of capacity with the ability to expand to 4,400 tons of operational capacity (5,500 tons installed capacity). The Plant is designed to provide chilled water to the entire Five Points campus and is currently connected to and serving the new Annex building as well as the existing Public Safety Building (PSB). Connection to the existing Correctional Facility (Jail) is ongoing. The CEP is designed to be 100% redundant, with a spare chiller system as well as generators to provide electrical backup to operational systems. Total area of the Central Energy Plant building is 7,190 sf.
