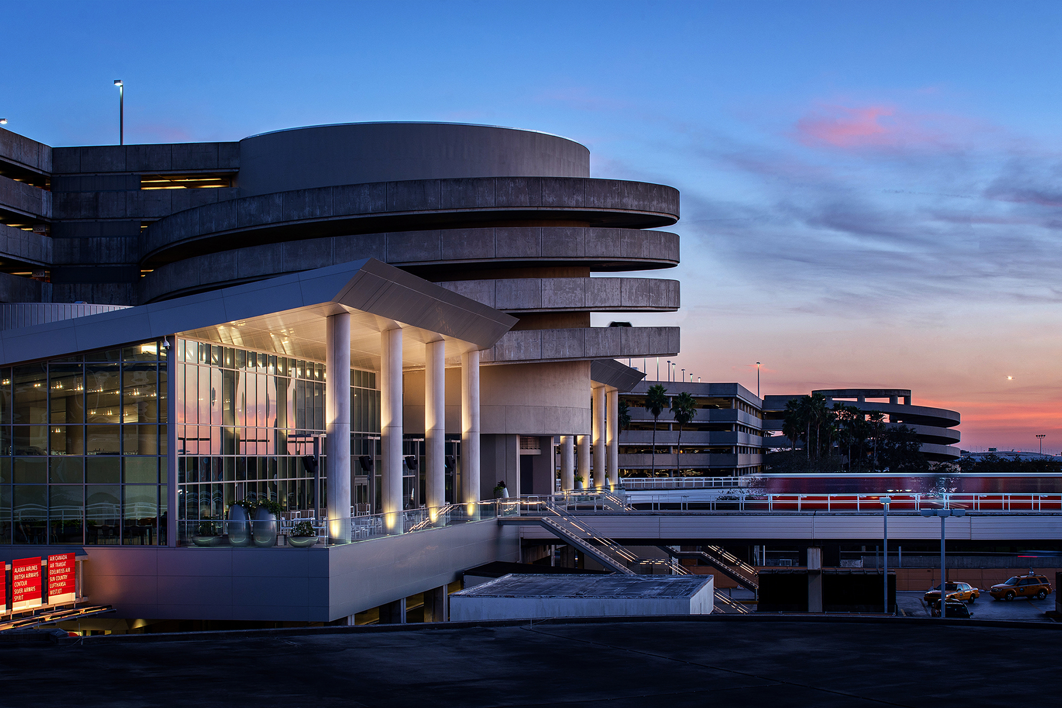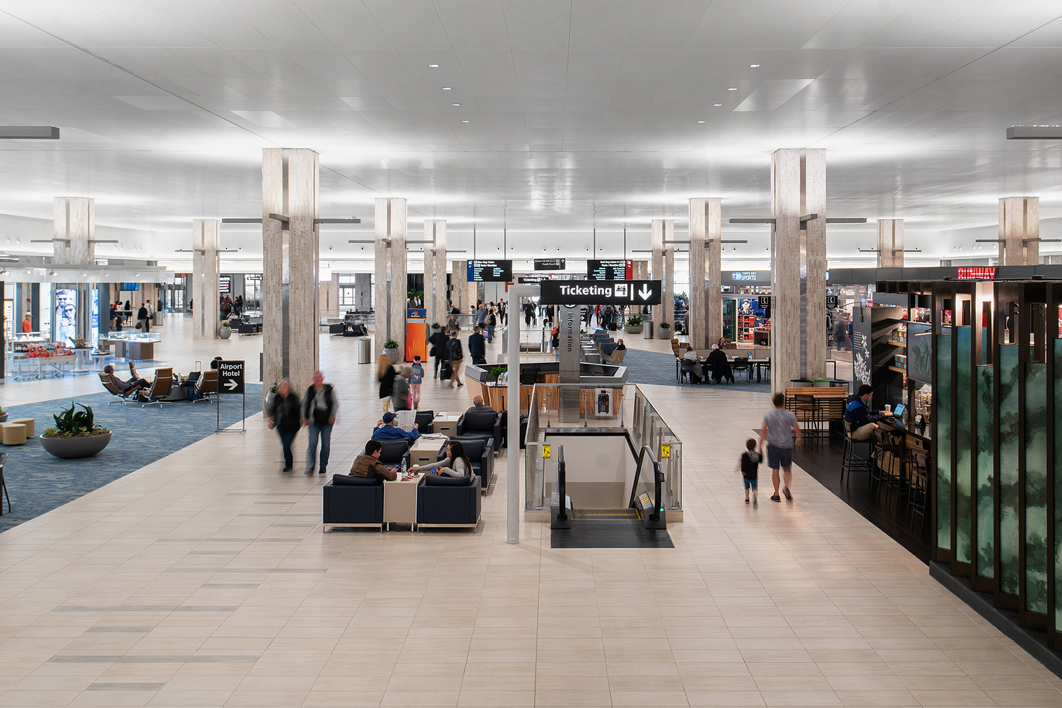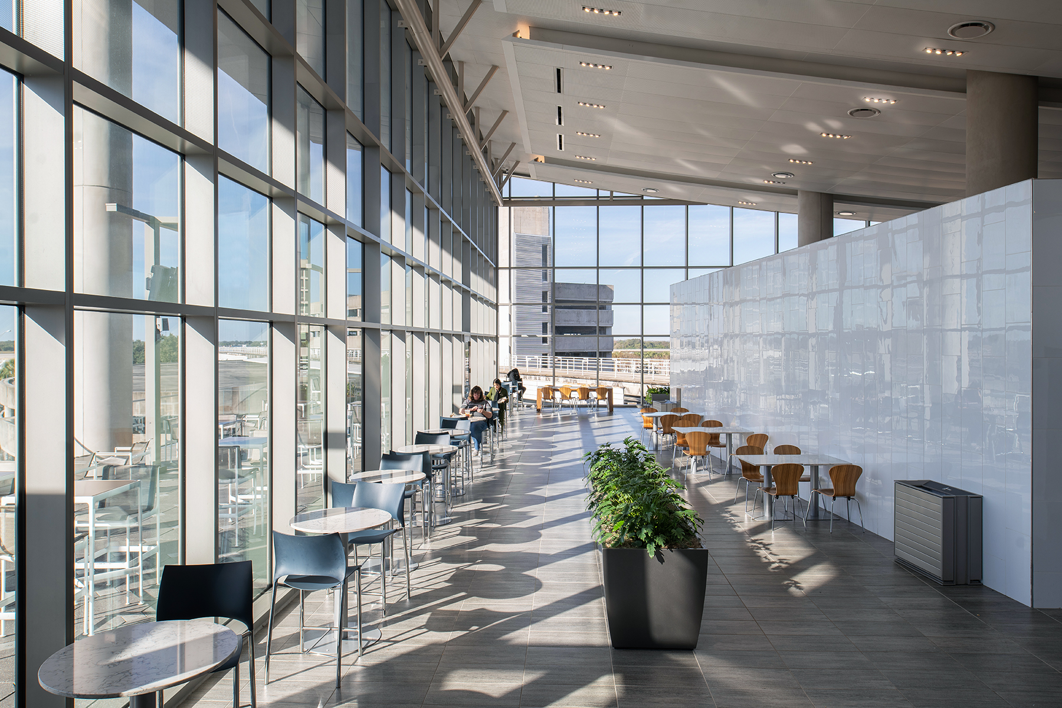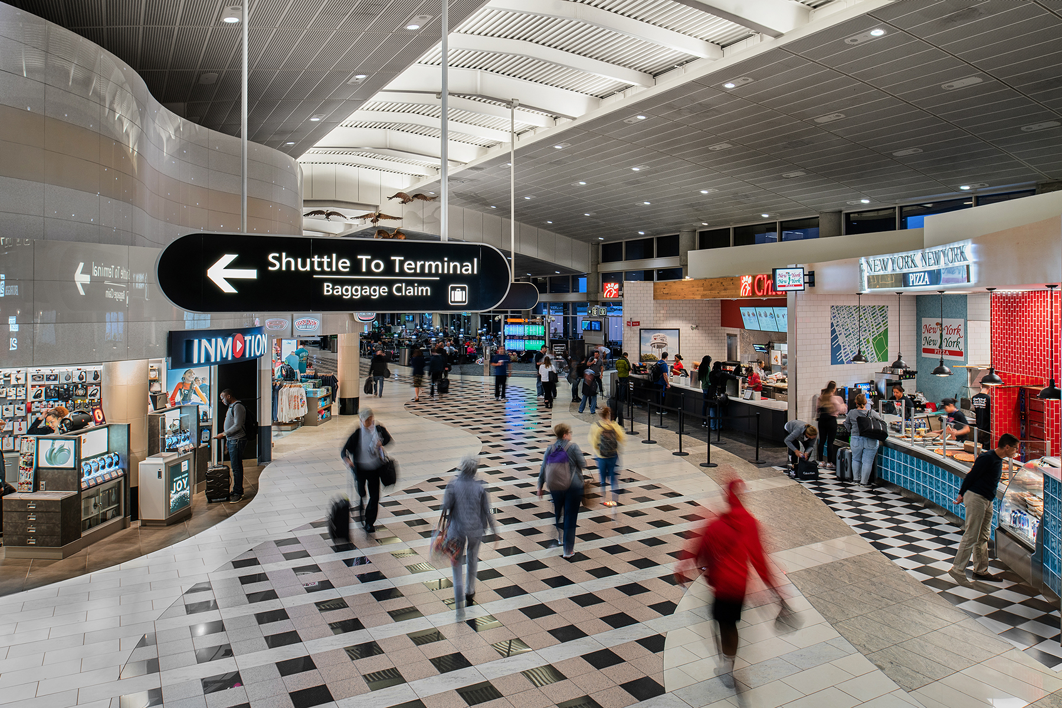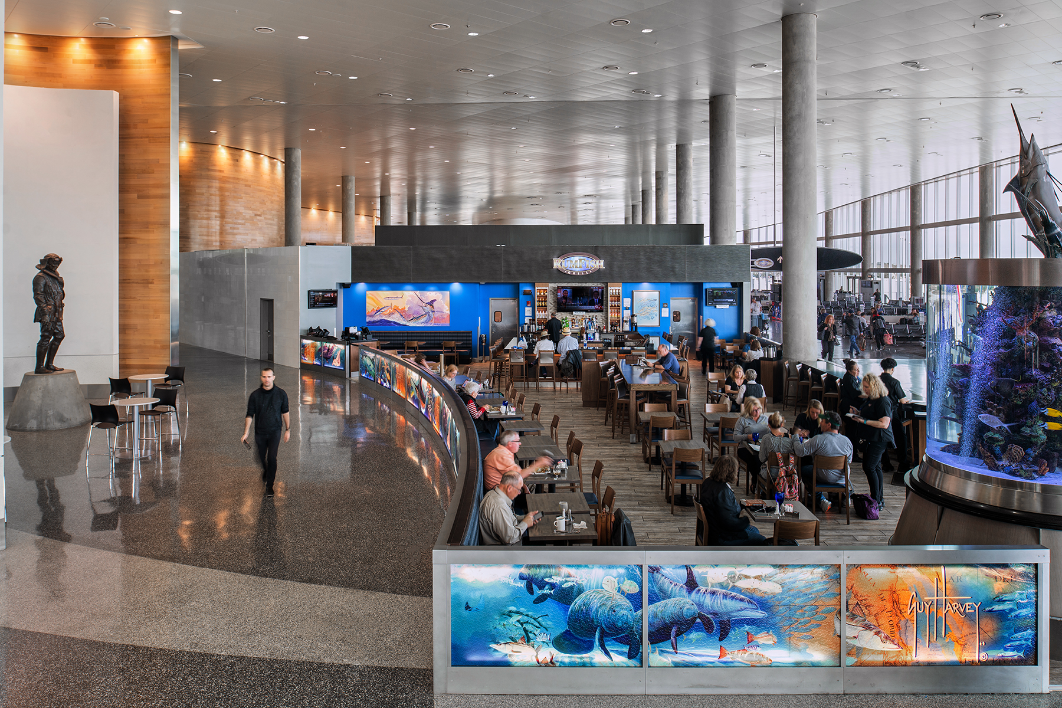Tampa International Airport Main Terminal and Concessions Redevelopment
Overview
The design-build project consisted of the transfer level expansion and redevelopment of the Main Terminal and Airsides A, C, E and F, doubling the capacity of the airport. More than 60,000 square feet of space was added to the transfer level on the third floor as well as 38,000 square feet of enclosed new space. Retail, restaurants, lounge spaces, work sections, a family area and public art installation areas were created to enhance the traveler experience.
Features
TLC led the team through an existing conditions survey, coordinated meetings with user groups and developed a detailed plan for the replacement and reconfiguration that minimized impacts to the airport, airlines and concessionaires while the airport remained operational. The HVAC system design, engineered by TLC, was modeled with results indicating that the airport expansion is designed to operate at nearly 30% greater efficiency than required by energy code.
