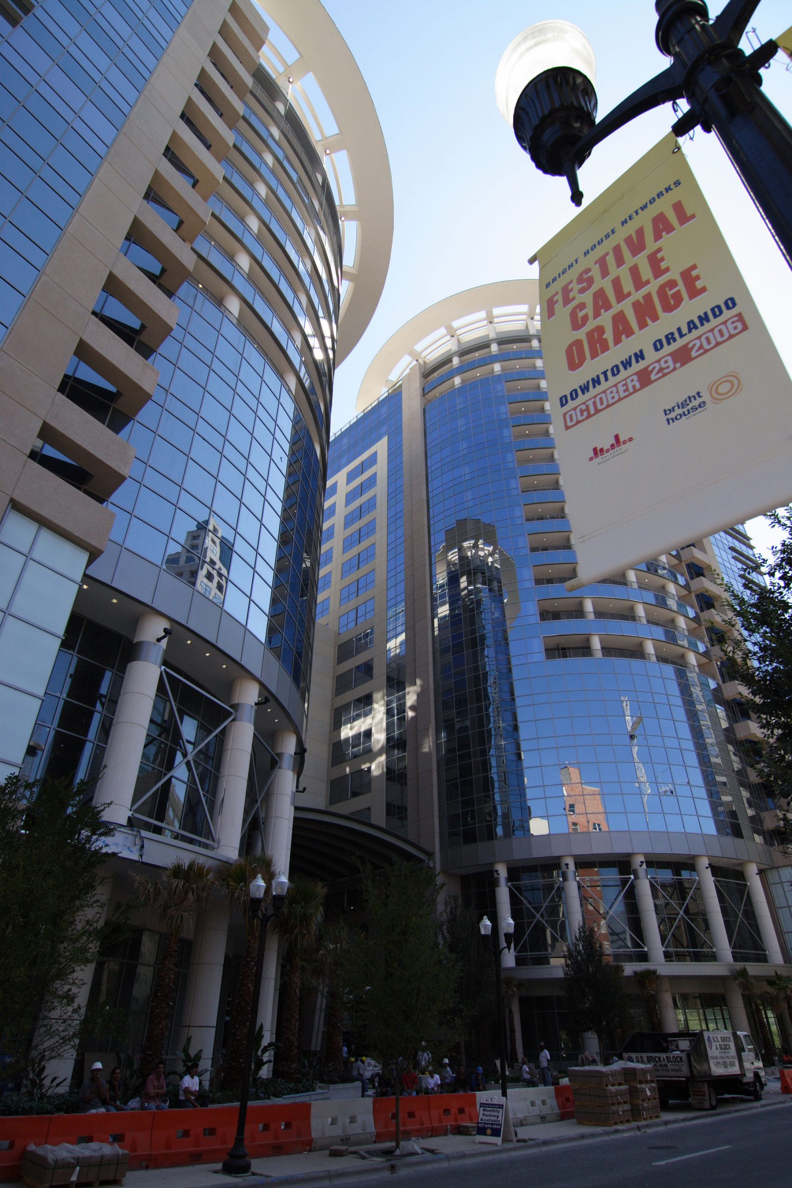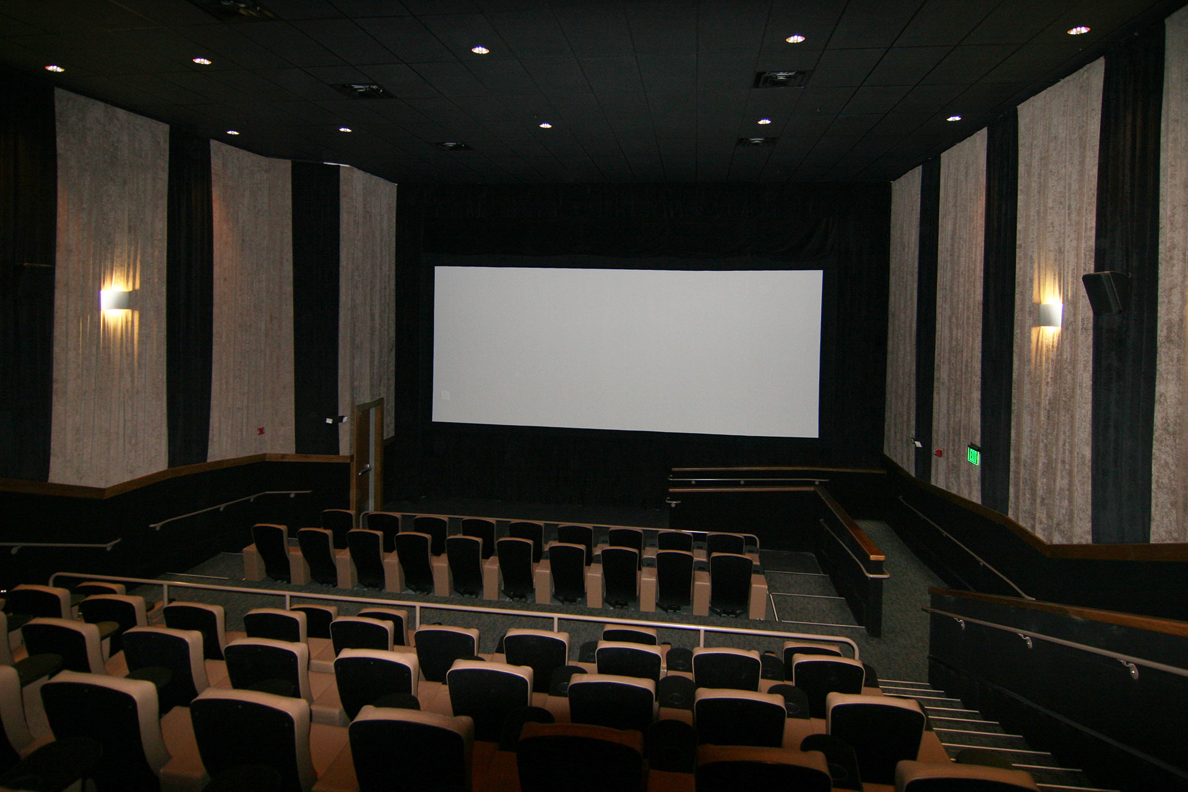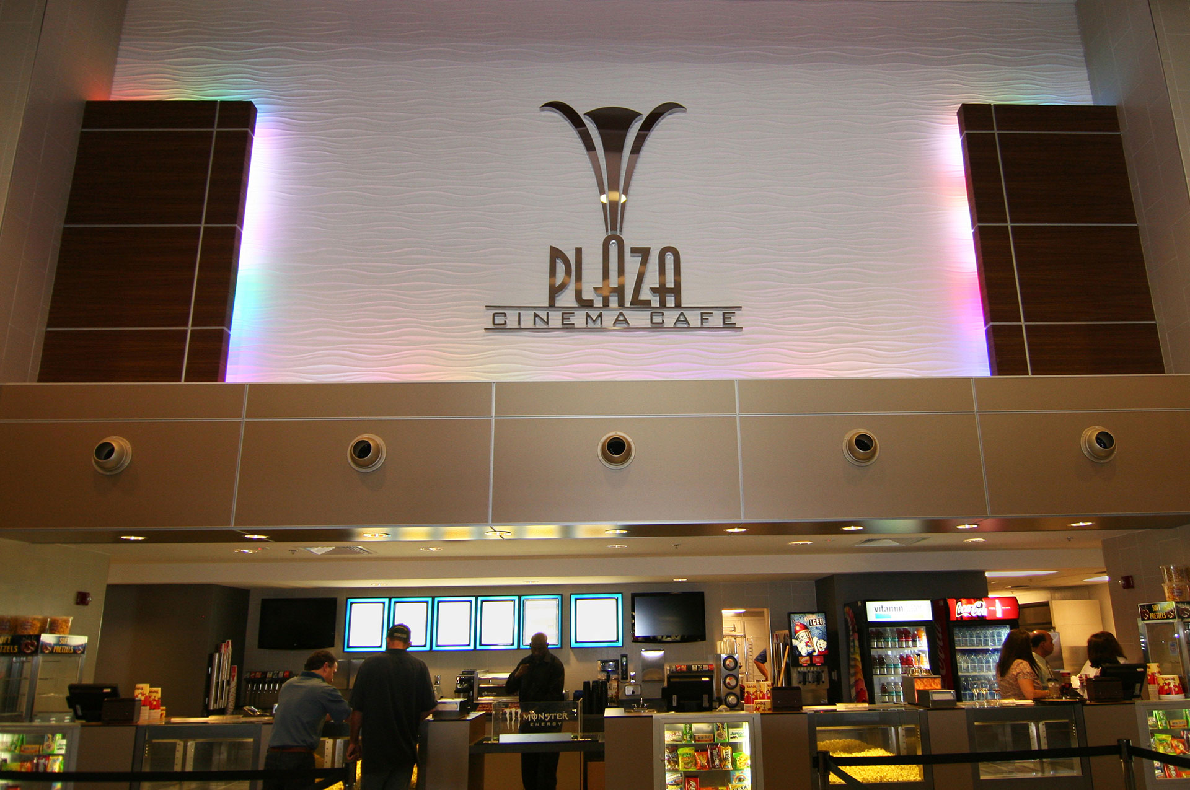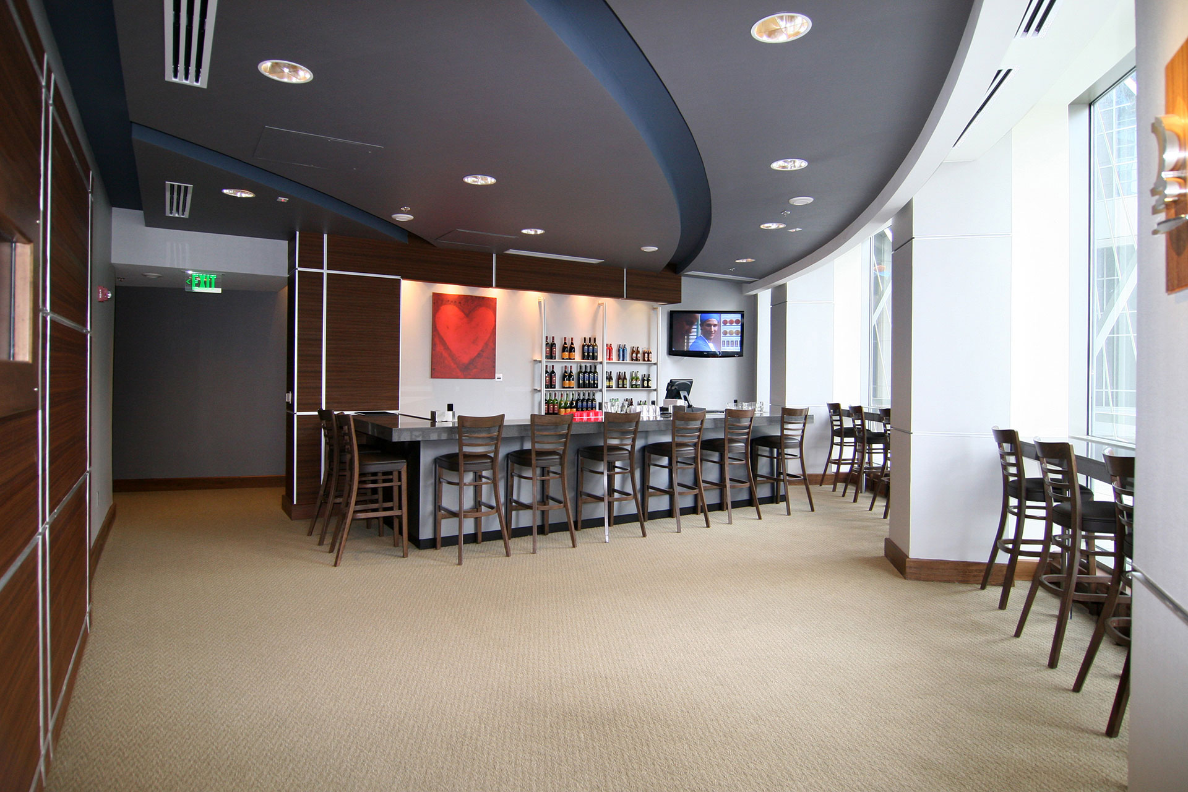The Plaza
11-Story South Tower
256,793 FT2
6-Story North Tower
146,175 FT2
Retail and Restaurant Space
69,711 FT2
12-Screen Movie Theater
55,000 FT2
Parking Garage
767,208 FT2
Residential Tower (Electrical Design Services Only)
360,000 FT2
Combined
1,654,707 FT2
Orlando, FL, USA
Office / High Rise / Mixed-Use / Restaurant & Retail
Mechanical, Electrical, Plumbing / Life Safety and Fire Protection
Orange County Design Excellence Awards, Award of Merit, Commercial Category, 2008



