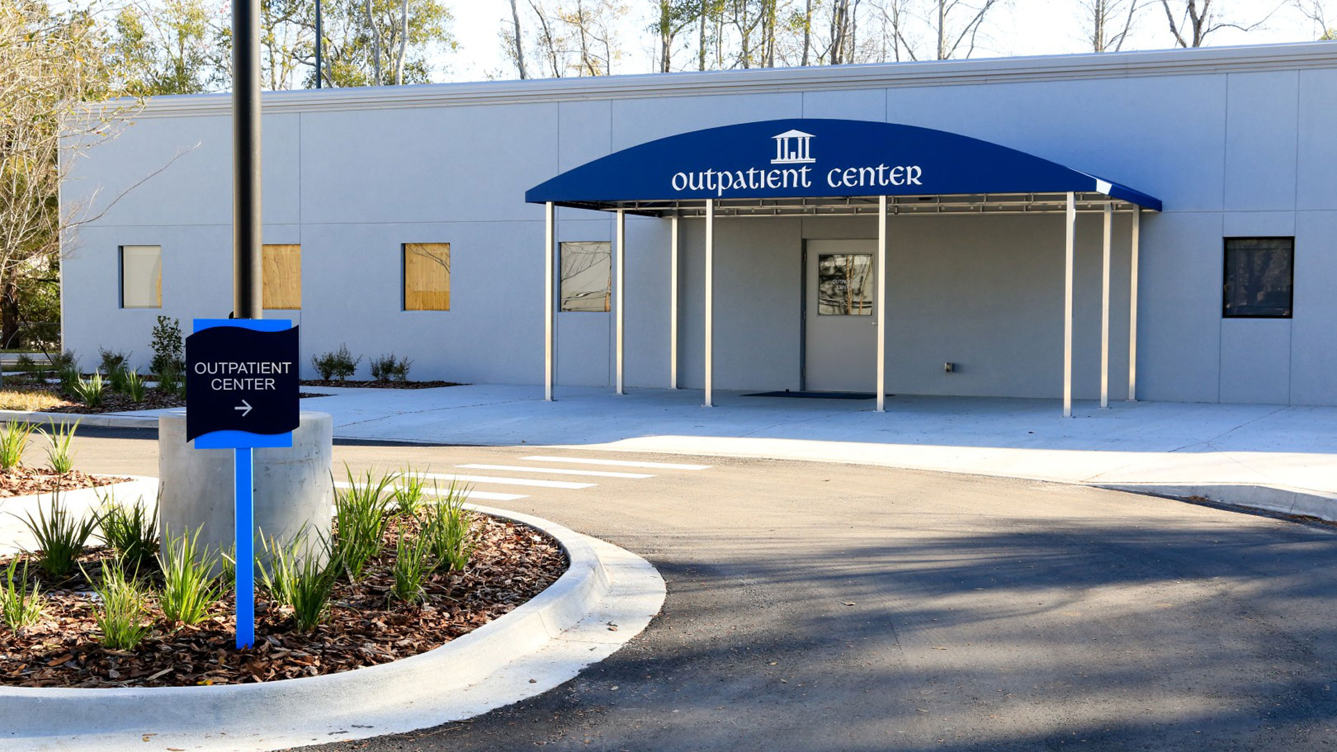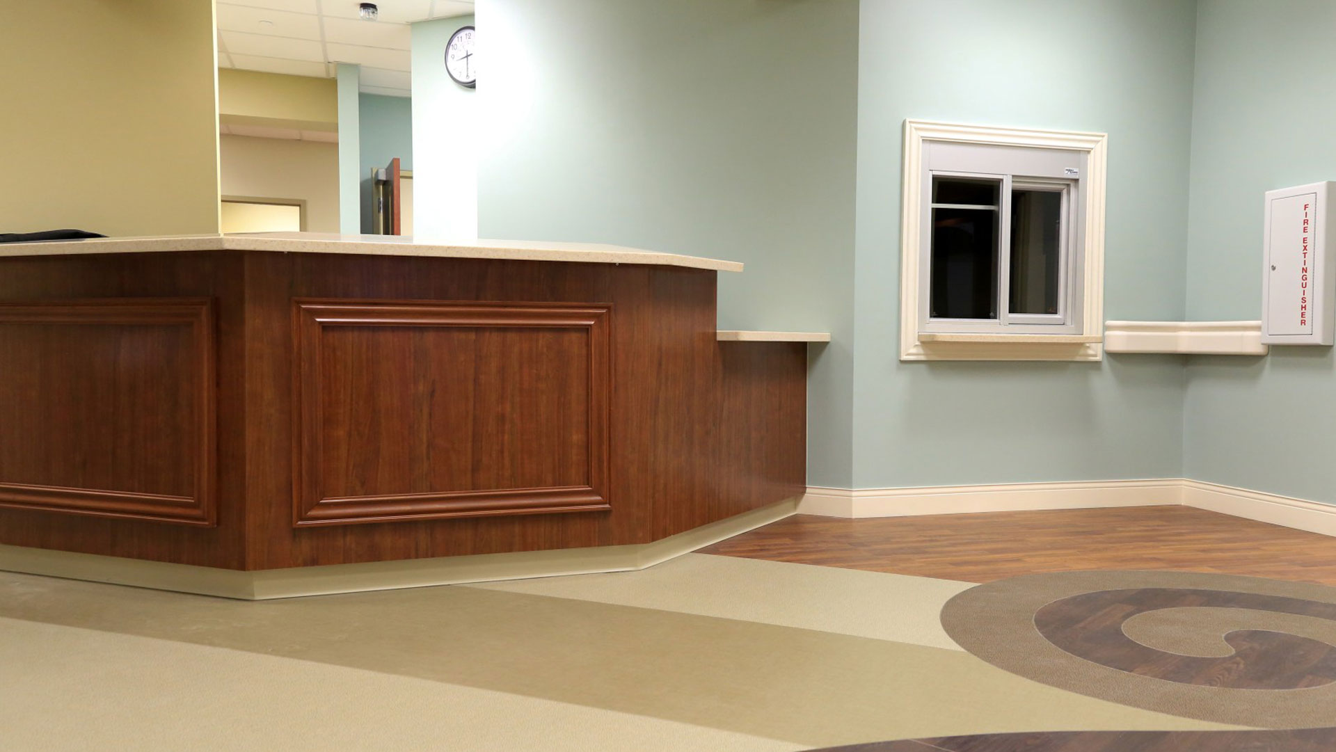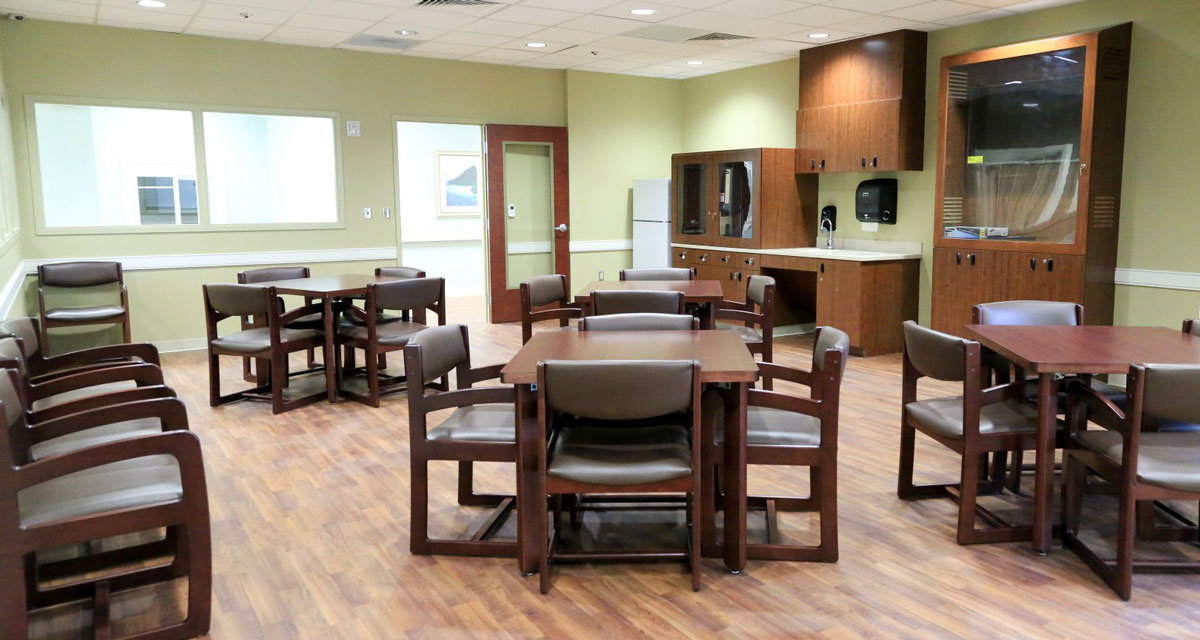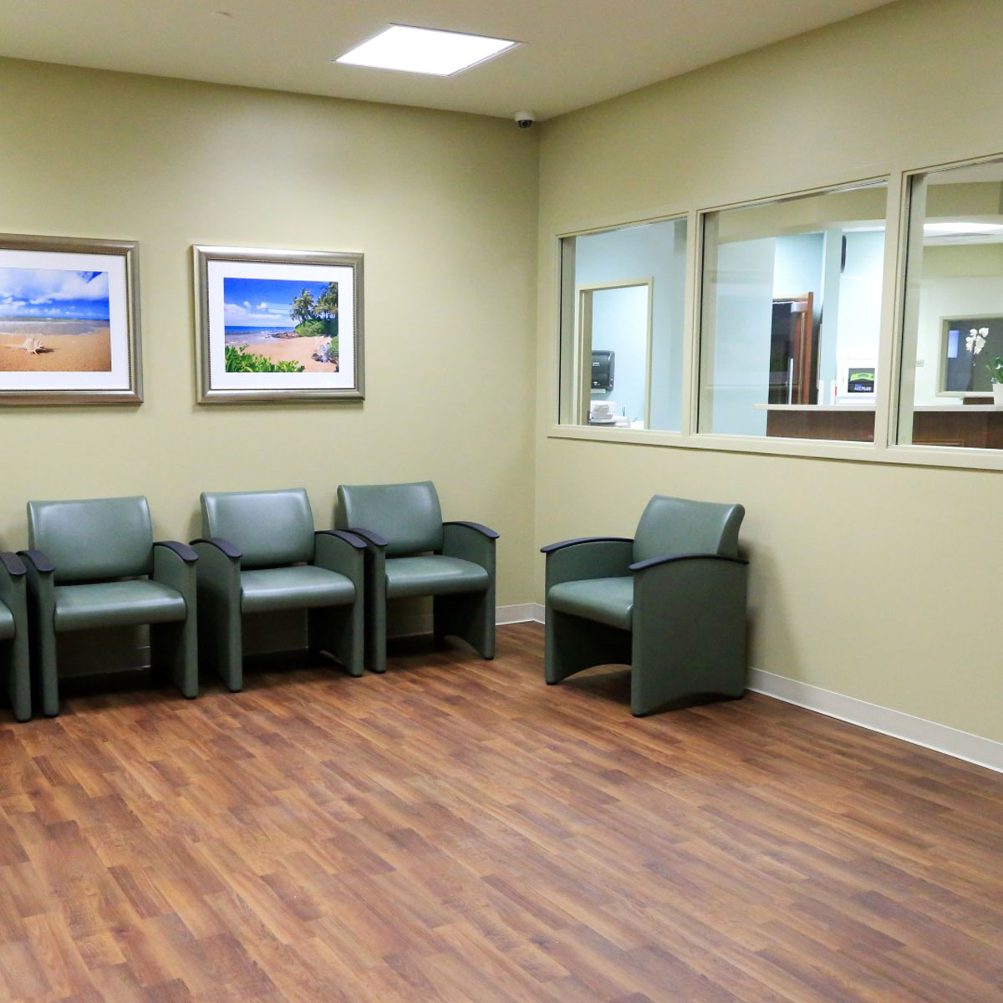UHS Wekiva Springs Center Addition
Overview
Wekiva Springs Center expanded its facility through the addition of a 20,000 square foot, 60-bed inpatient facility, renovation of pharmacy and dining areas and replacement of an aging outpatient building with a 4,800 square foot outpatient facility.
The design team developed a creative, cost-effective solution for corridor racking and offsite restroom construction. After analyzing several options, the team designed a pre-insulated air distribution ductwork that is lighter than conventional ductwork. This option resulted in schedule savings of two weeks on the overall project and an estimated 10% cost savings, in comparison with conventional ductwork.
Features
At the onset of the project, the team met to define the project’s goals, referred to by the team as “conditions of satisfaction.” These conditions focused on innovation and building a collaborative conceptual estimating model. The team prepared a spreadsheet to track their performance toward meeting each condition.
The team participated in “Big Room” meetings to identify project issues and collectively develop solutions to those issues, which were tied to achieving the conditions of satisfaction. One of the issues uncovered was that the original 250 kW generator serving the existing inpatient facility had been replaced a few years ago with a less powerful 100 kW generator and was no longer in compliance with the updated code standards. After brainstorming and evaluating the viability and cost-effectiveness of three solutions, the team opted to replace the generator with a new 250 kW one to serve all campus emergency loads.



