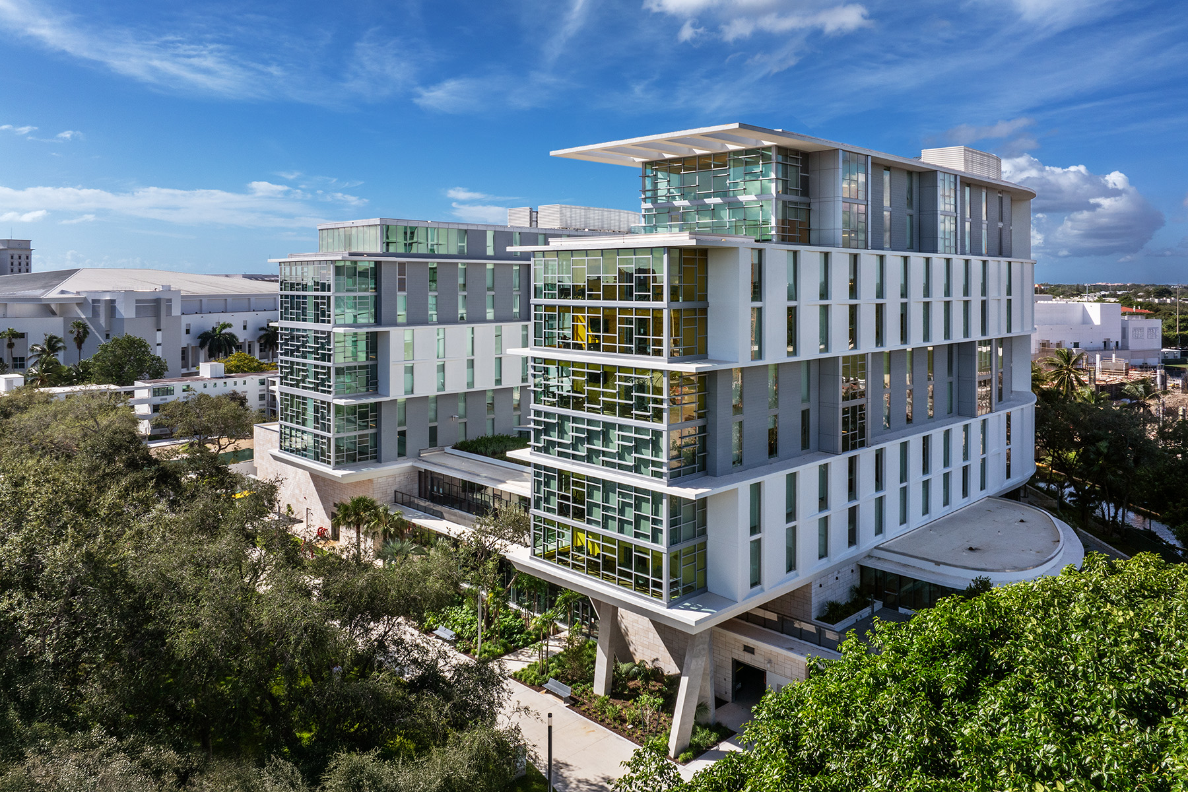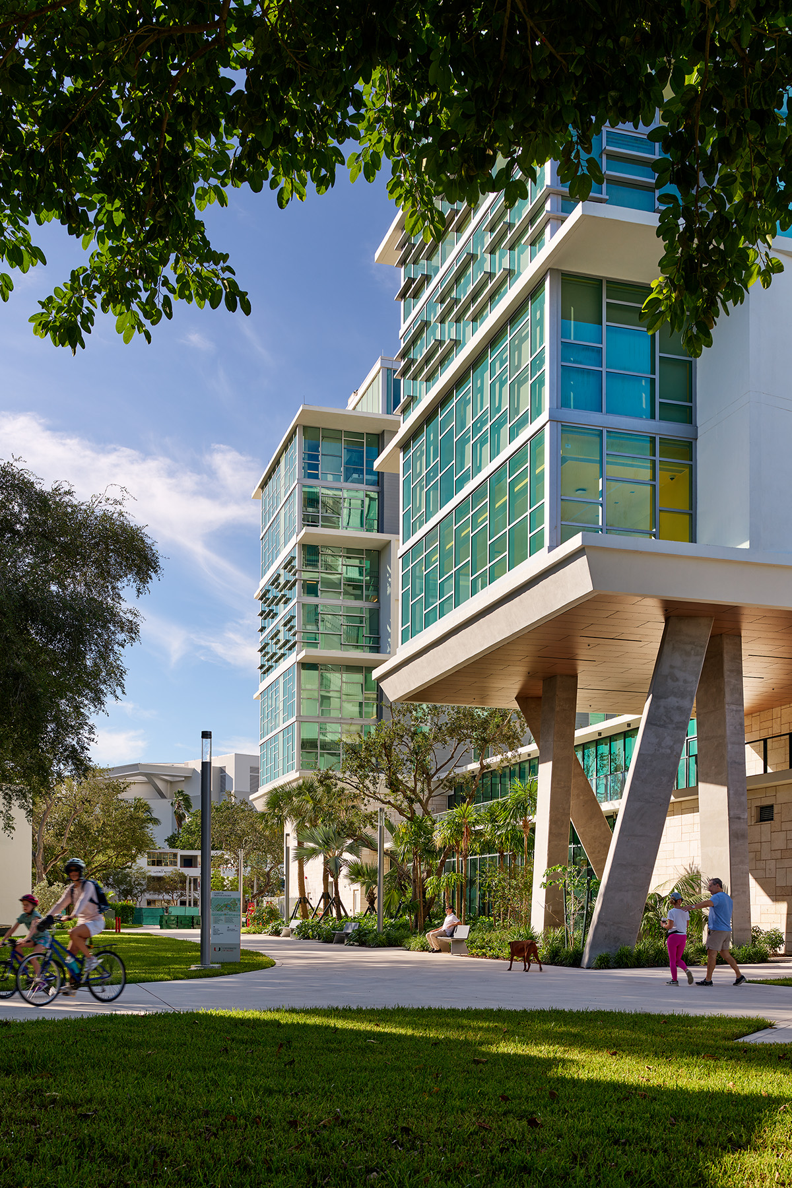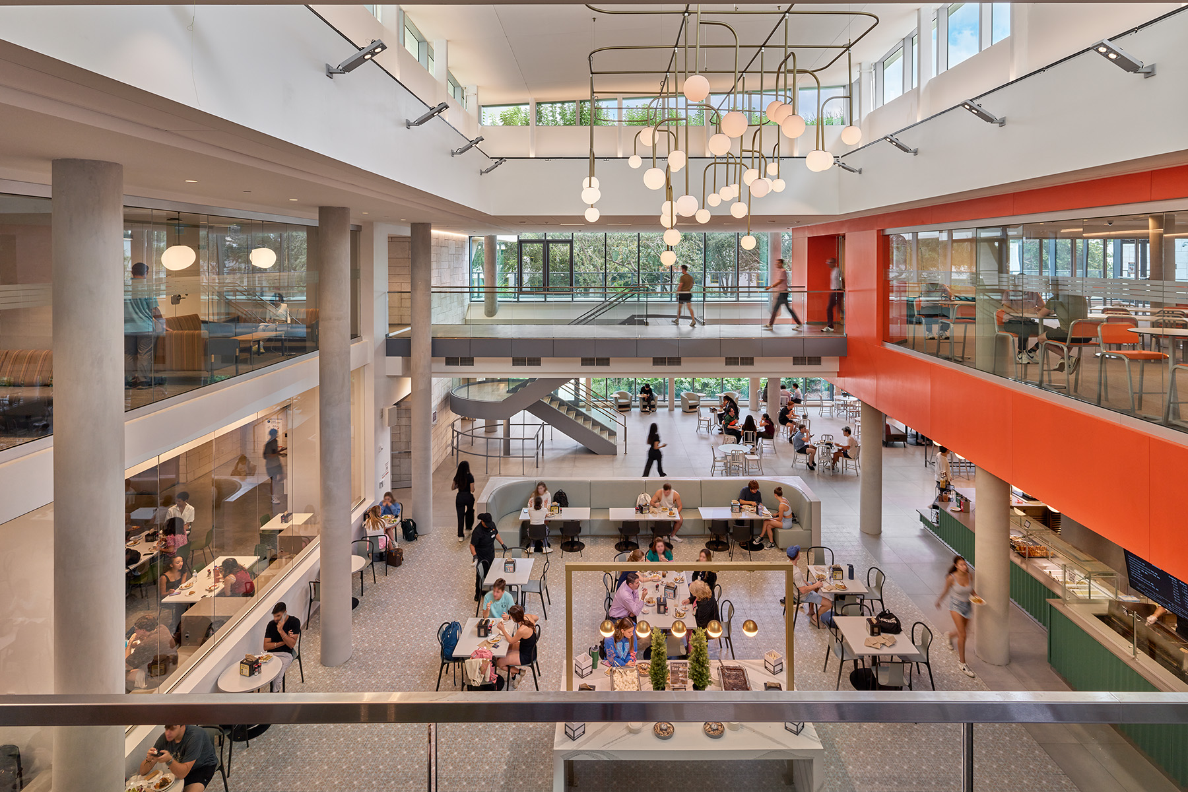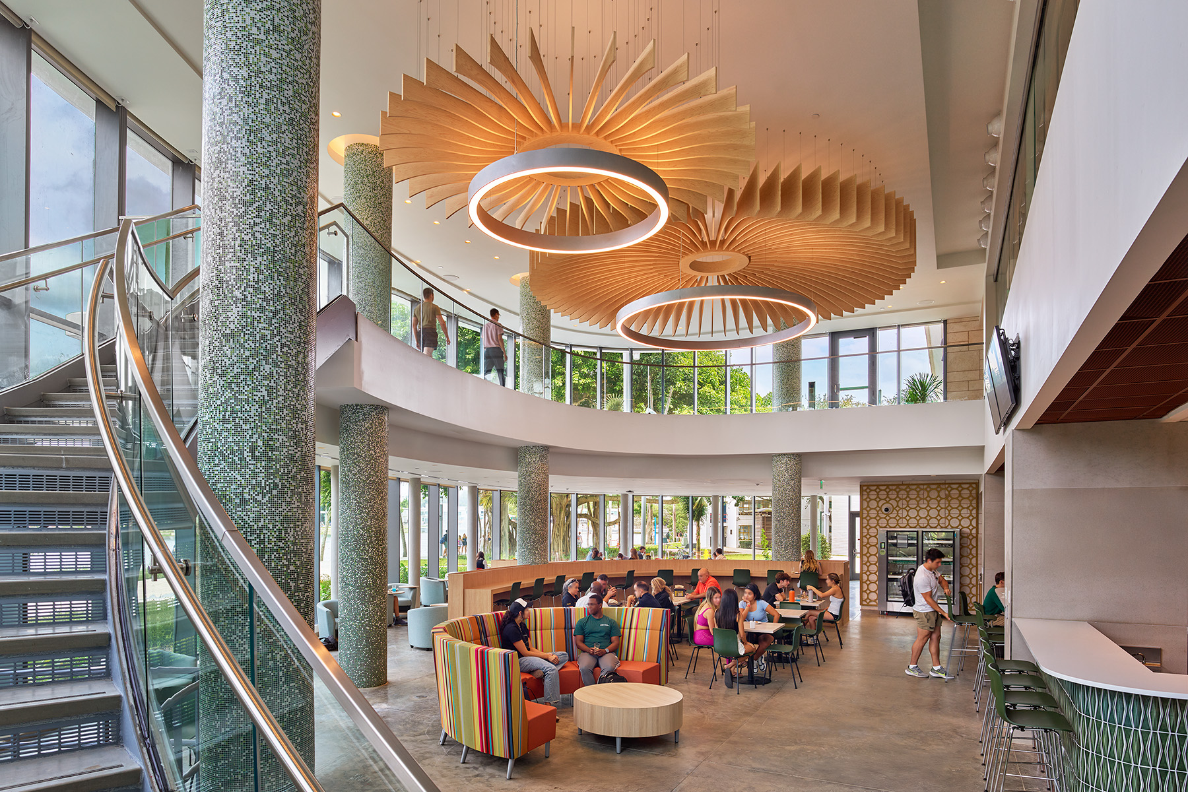University of Miami Centennial Village
Certified for LEED v4 BD+C: NC Gold
Overview
This three-phase housing development complex involves four new towers (Phases 2A/2B), containing 9-10 floors each and a total of 1,728 beds. Lakefront amenities, outdoor venues, collaborative study spaces, classrooms, conference and seminar rooms, meditation, recreation, and gaming rooms enhance the student living and learning experience. The project also includes the phased renovation of the Eaton residential college (Phase 2C). The buildings are designed to meet LEED v4 Gold Certification and WELL Certification.
Services include Mechanical, Energy Services, and Technology.
Features
TLC performed energy analyses to achieve the University’s energy efficiency goals. This involved developing energy models to examine the impact of sun shading, building glazing, envelope performance, and other design strategies on energy and peak loads.
TLC designed the central air handling units to provide fresh and cleaned air while absorbing the latent load in the spaces, eliminating the risk of condensation associated with the high performance active chilled beam systems that provide space cooling.



