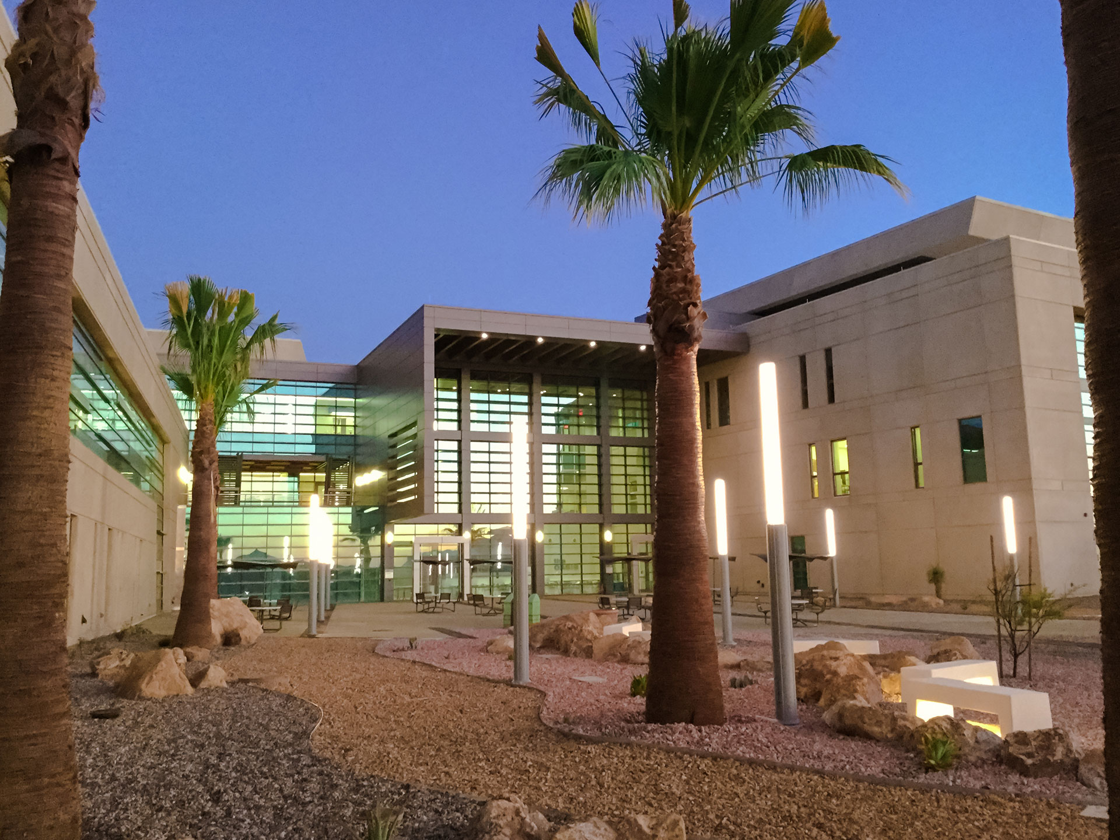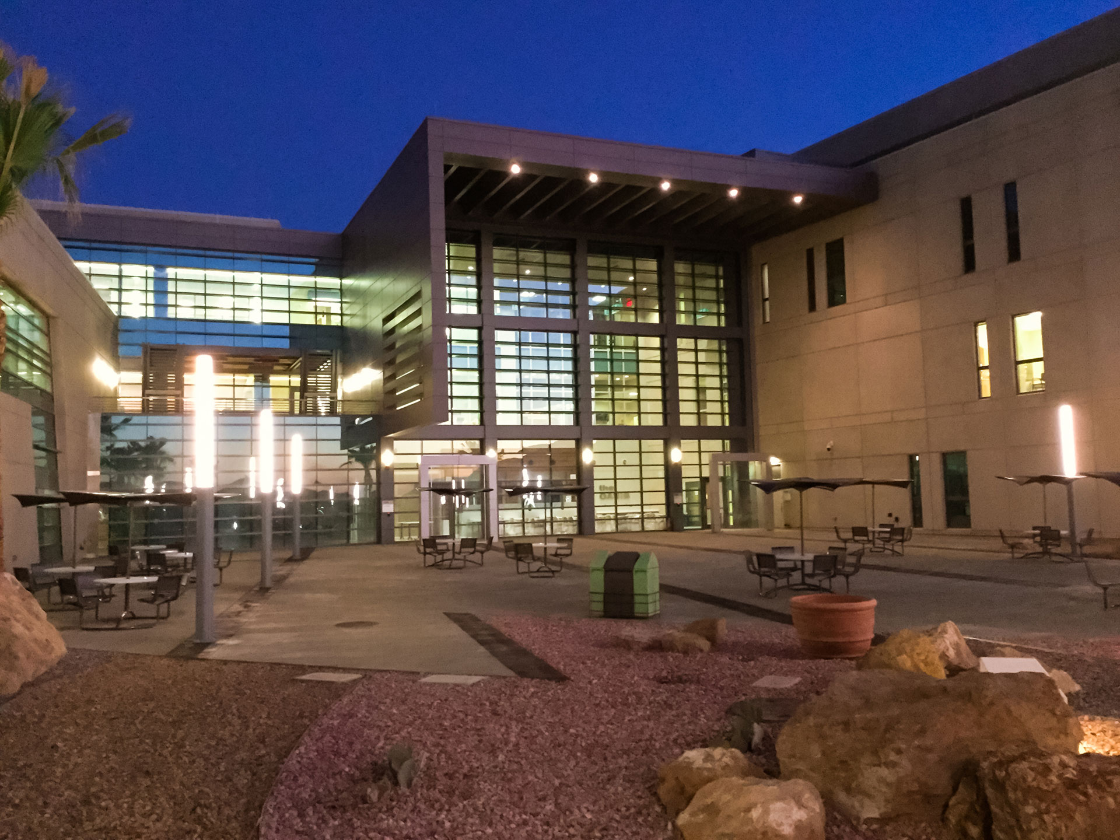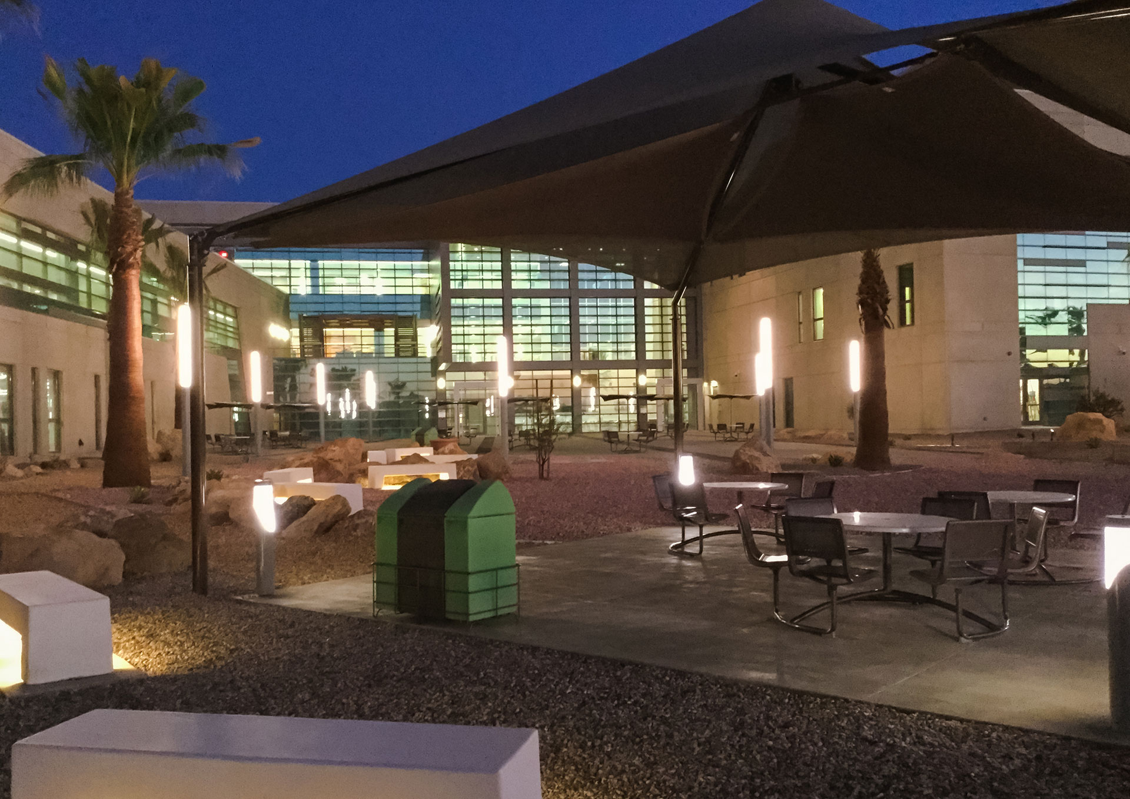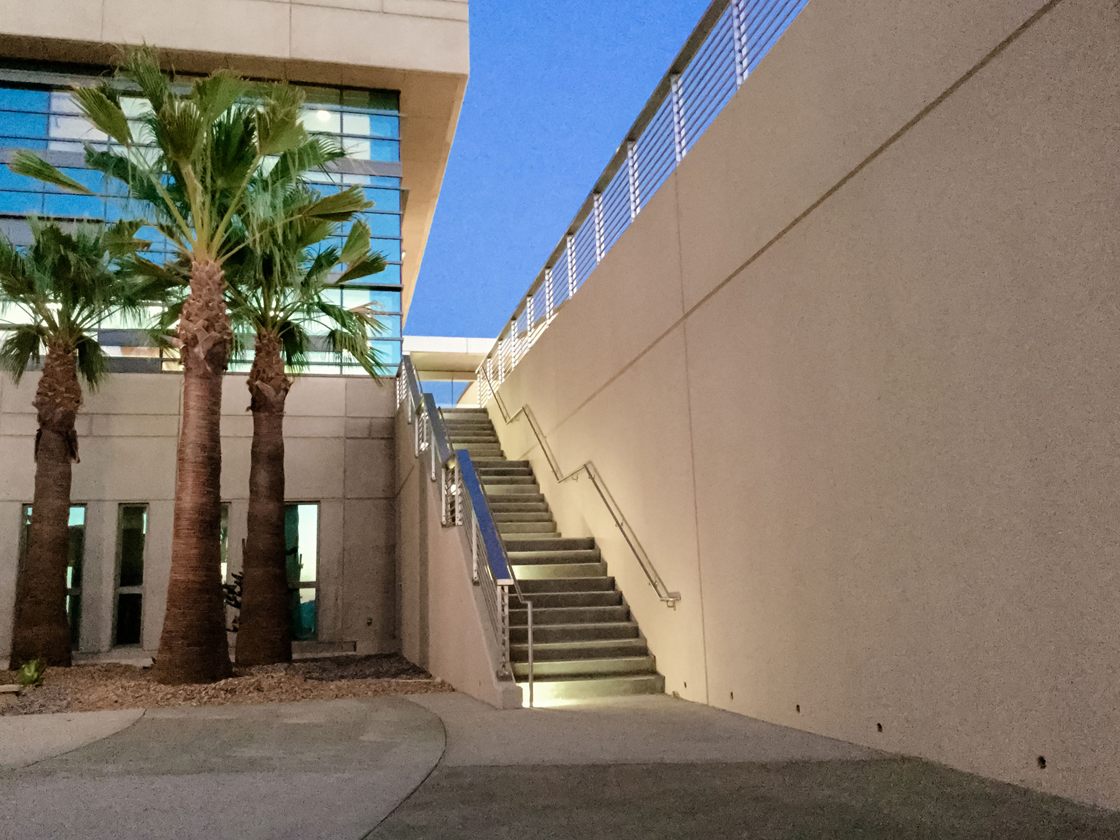Weed Army Community Replacement Hospital
235,669 FT2
Fort Irwin, CA, USA
Healthcare / Government / Hospitals / Inpatient Facilities / High Performance Healthcare / Building Resilience in Healthcare
Structural Engineering
Certified LEED v2.2 NC Platinum, 2018



